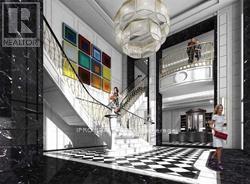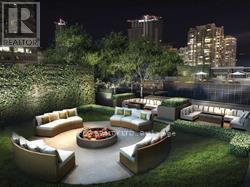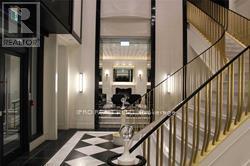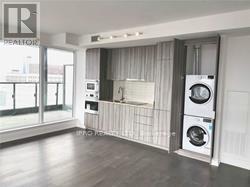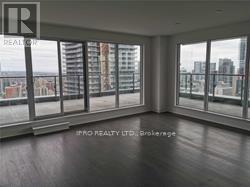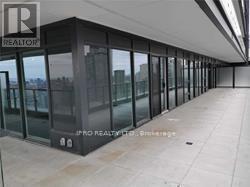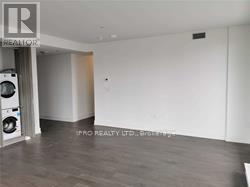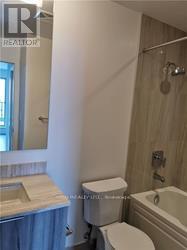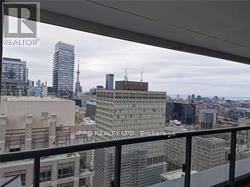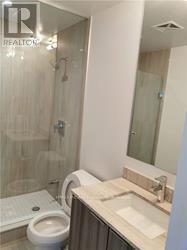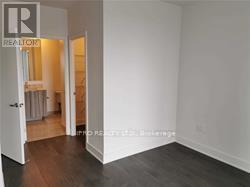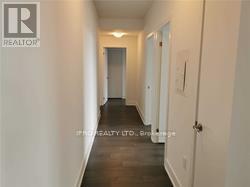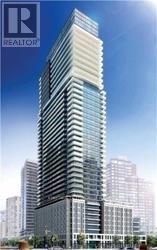$5,500 Monthly
The Sutton Model W/ Three Bedrooms (1190Sqft) & Extremely Large Balcony ( Approx 628Sqft). In The Britt And Most Desirable Floor Plan. Extrernally Fabulous Layout & Unobstructed Panoramic Views From Lrg Balcony. Live In Magnificant British Hotel With Inspired Designed That Brings History Into The Future. Located In High Demand & Prestigious Heart Of Downtown Toronto, Steps Away From Wellesley Subway Station, University Of Toronto, Bloor Street & Yorkville Avenue. (id:59911)
Property Details
| MLS® Number | C12205280 |
| Property Type | Single Family |
| Neigbourhood | University—Rosedale |
| Community Name | Bay Street Corridor |
| Amenities Near By | Public Transit |
| Community Features | Pet Restrictions, Community Centre |
| Features | Balcony |
| Parking Space Total | 1 |
| Pool Type | Outdoor Pool |
Building
| Bathroom Total | 2 |
| Bedrooms Above Ground | 3 |
| Bedrooms Total | 3 |
| Amenities | Security/concierge, Exercise Centre, Party Room |
| Appliances | Dryer, Washer |
| Architectural Style | Multi-level |
| Cooling Type | Central Air Conditioning |
| Exterior Finish | Concrete |
| Heating Fuel | Natural Gas |
| Heating Type | Forced Air |
| Size Interior | 1,000 - 1,199 Ft2 |
Parking
| Underground | |
| Garage |
Land
| Acreage | No |
| Land Amenities | Public Transit |
Interested in 3302 - 955 Bay Street, Toronto, Ontario M5S 2A2?
Kanwal Aftab Jiwan
Salesperson
30 Eglinton Ave W. #c12
Mississauga, Ontario L5R 3E7
(905) 507-4776
(905) 507-4779
www.ipro-realty.ca/
