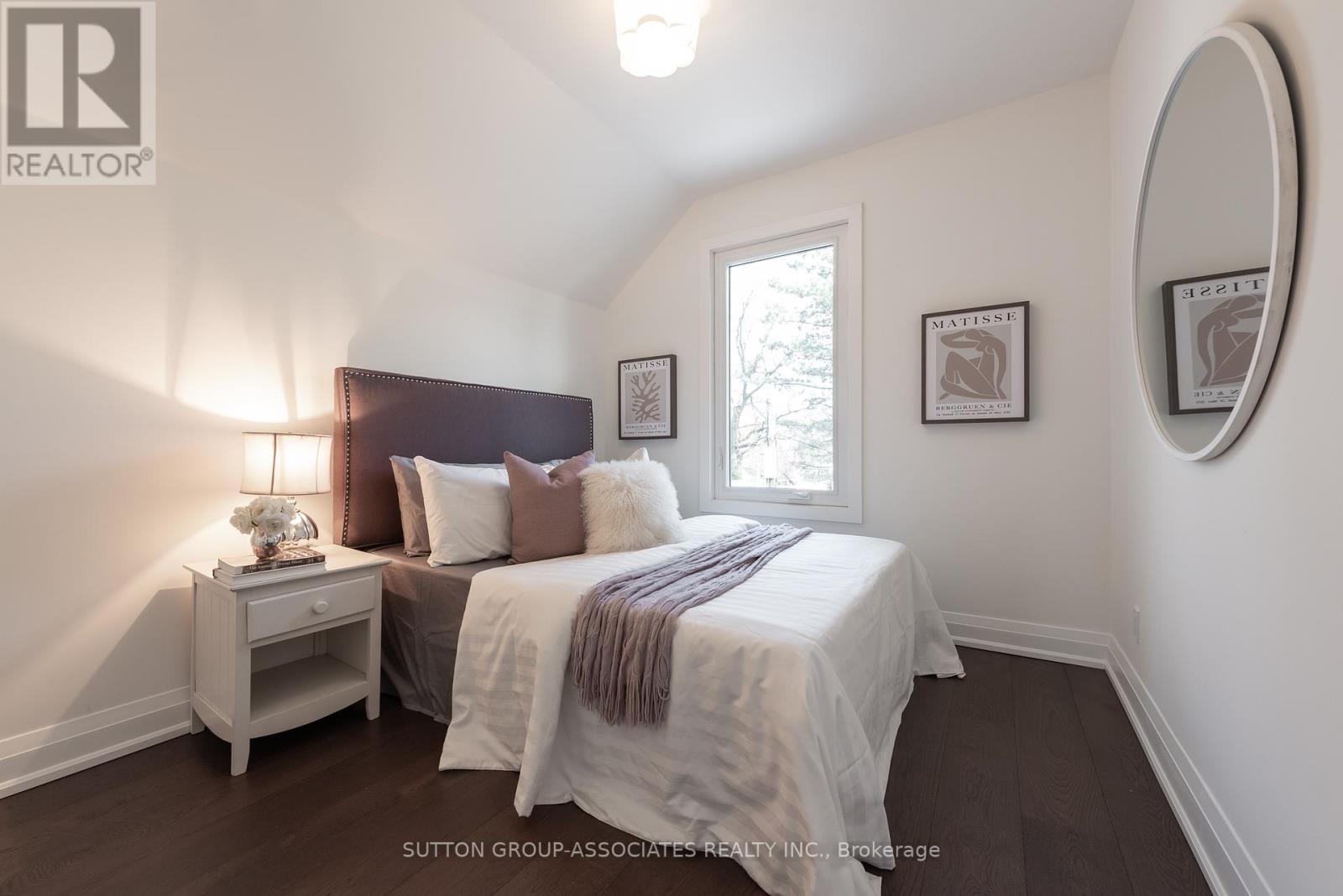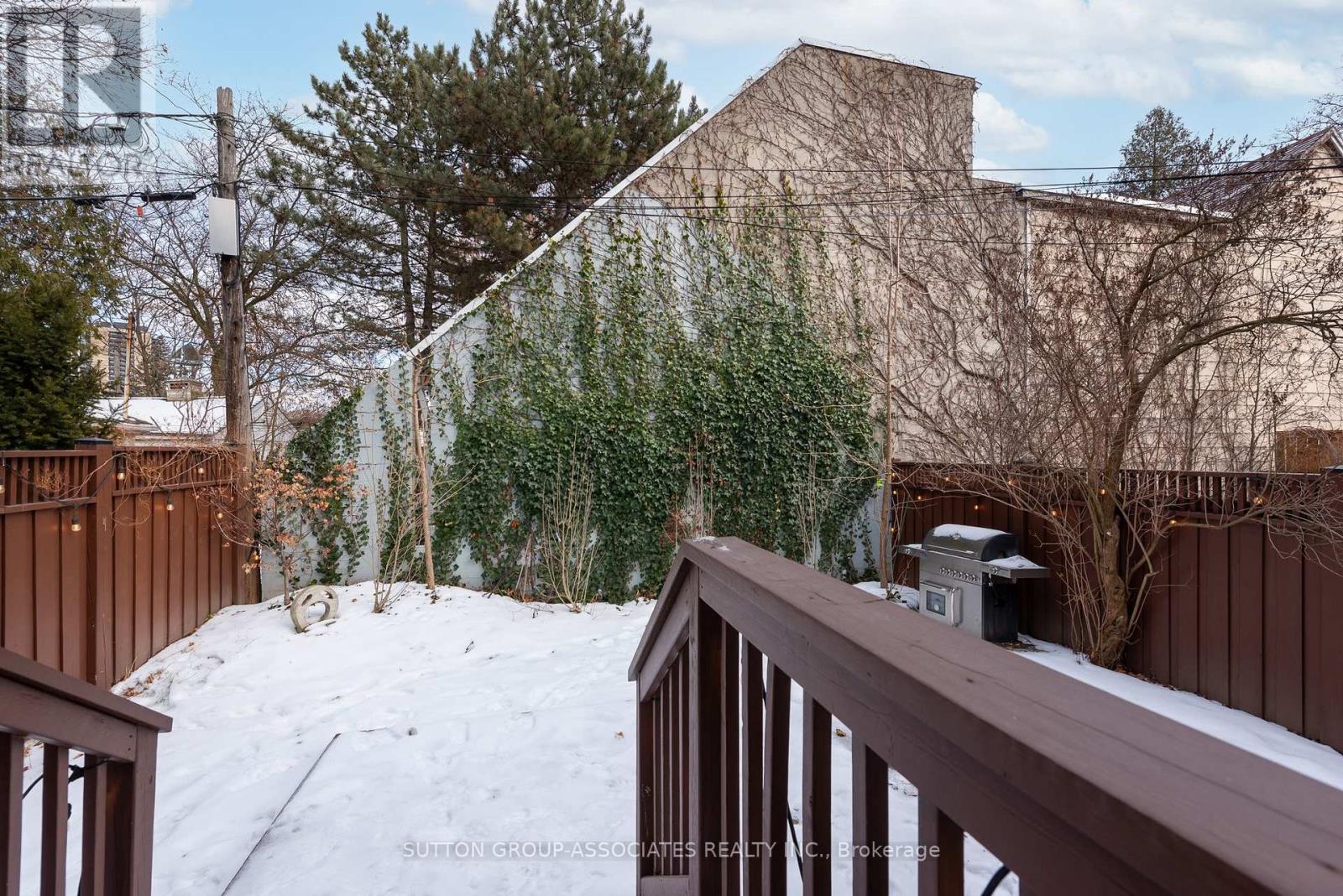$1,399,000
Which street in the woods should you call home? Its Wychwood, of course! Nestled in the heart of a picturesque urban oasis, this property offers the best of both worlds - city convenience and tranquil surroundings. Overlooking the scenic Wychwood Barns Park, enjoy the parks charming winter skating rink, lively summer splash pad, and vibrant year-round farmers market. This architecturally designed detached home boasts a spacious, open-concept main floor, where a beautifully renovated kitchen flows seamlessly into a cozy living area complete with a fireplace and striking feature brick wall. From the kitchen, step outside into your own private sanctuary - a lush, enclosed backyard thats perfect for hosting friends and family in a peaceful, intimate setting. Upstairs, the second-floor features three generously sized bedrooms with hardwood floors throughout, while the third floor offers a versatile bonus space, ideal as an office, studio, or additional living area, with its own private deck. The renovated basement adds even more value, offering a spacious rec room and plenty of storage to suit all your needs. This is a rare opportunity to live in one of the citys most coveted locations, just steps away from Wychwood Park, TTC (St. Clair West subway), local amenities like Loblaws and Shoppers Drug Mart, as well as fitness studios, restaurants, Hillcrest Public School and places of worship. Experience the best of urban living in this idyllic neighbourhood. You'll love calling this place home! **** EXTRAS **** Above Average Home inspection; 200 amp, 3/4\" water line (id:54662)
Property Details
| MLS® Number | C11957313 |
| Property Type | Single Family |
| Neigbourhood | Bracondale Hill |
| Community Name | Wychwood |
| Equipment Type | Water Heater |
| Rental Equipment Type | Water Heater |
| Structure | Shed |
Building
| Bathroom Total | 2 |
| Bedrooms Above Ground | 3 |
| Bedrooms Below Ground | 1 |
| Bedrooms Total | 4 |
| Amenities | Fireplace(s) |
| Appliances | Dishwasher, Dryer, Refrigerator, Stove, Washer |
| Basement Development | Finished |
| Basement Type | N/a (finished) |
| Construction Style Attachment | Detached |
| Cooling Type | Central Air Conditioning |
| Exterior Finish | Aluminum Siding |
| Fireplace Present | Yes |
| Fireplace Total | 1 |
| Flooring Type | Hardwood, Laminate, Vinyl, Tile |
| Foundation Type | Brick |
| Heating Fuel | Natural Gas |
| Heating Type | Forced Air |
| Stories Total | 3 |
| Type | House |
| Utility Water | Municipal Water |
Land
| Acreage | No |
| Sewer | Sanitary Sewer |
| Size Depth | 60 Ft |
| Size Frontage | 27 Ft ,4 In |
| Size Irregular | 27.4 X 60 Ft |
| Size Total Text | 27.4 X 60 Ft |
Interested in 33 Wychwood Avenue, Toronto, Ontario M6G 2X8?

Tamar Rimon Wagman
Salesperson
www.josiestern.com/
www.facebook.com/wagmanhomes
twitter.com/Wagmanhomes
www.linkedin.com/profile/view?id=AAMAAAL63rgB3voh71SQvZf9v2y6AOg6d5yu0j8&trk=hp-identity-nam
(416) 966-0300
(416) 966-0080

Josie Stern
Salesperson
(416) 568-0001
josiestern.com
(416) 966-0300
(416) 966-0080


























