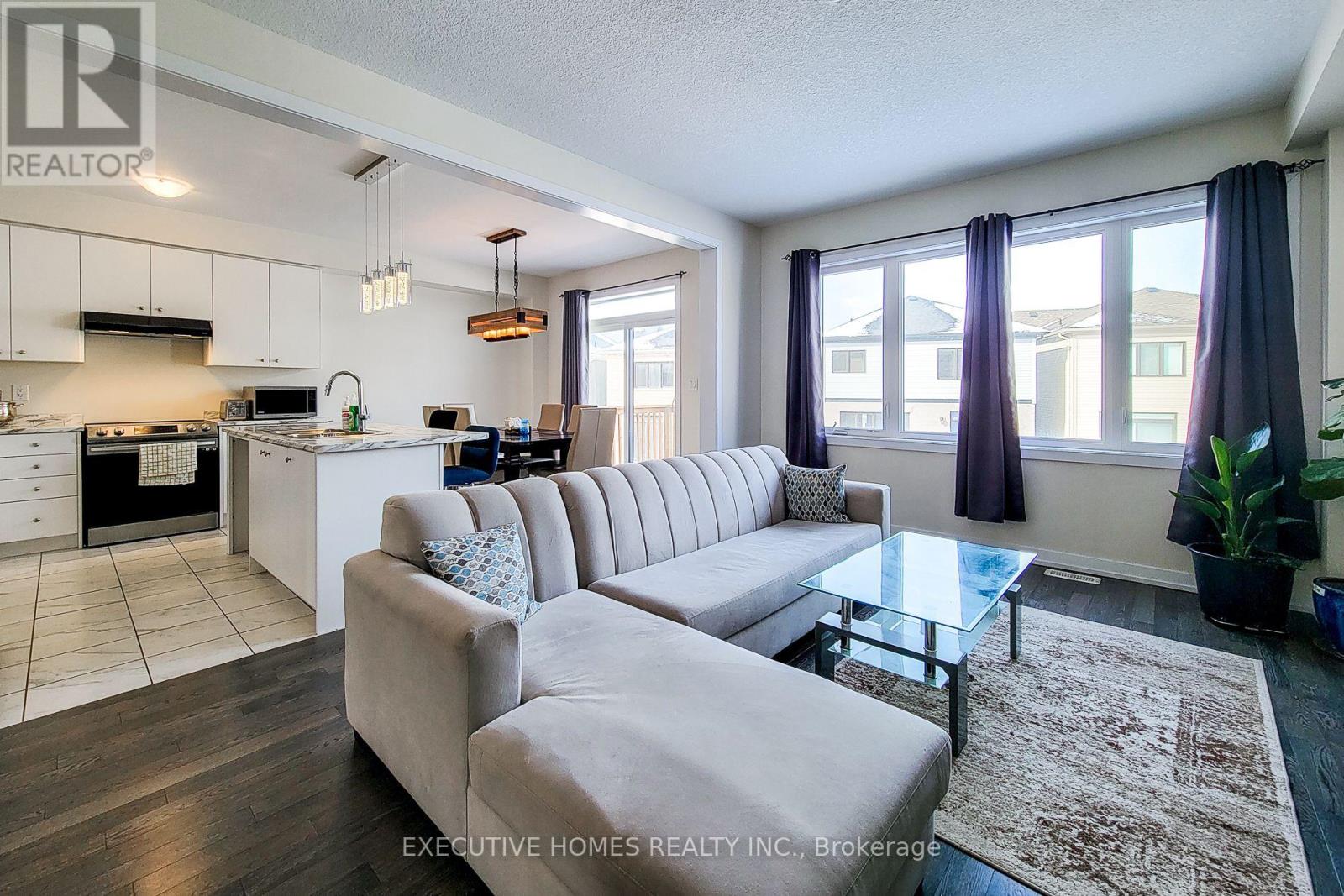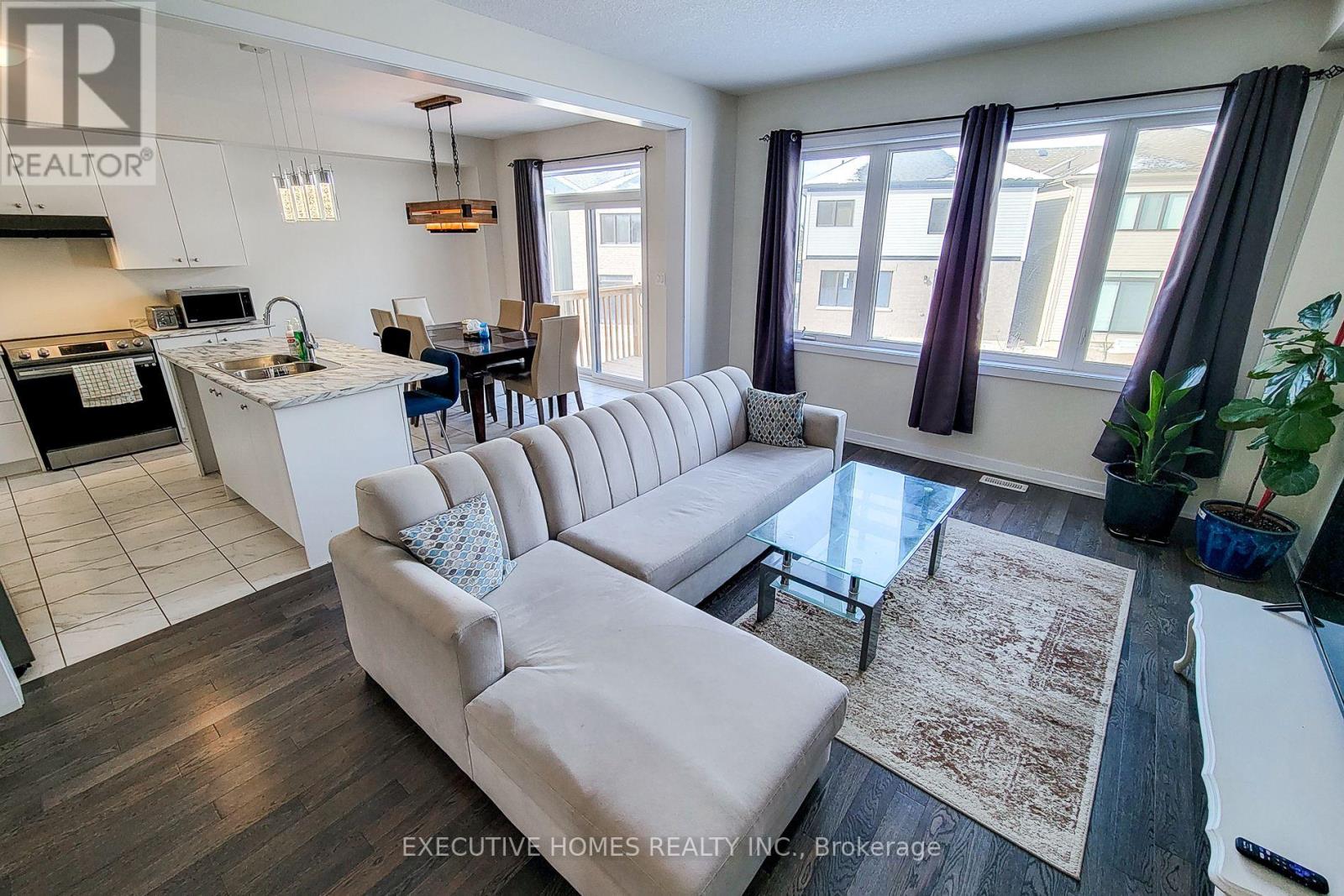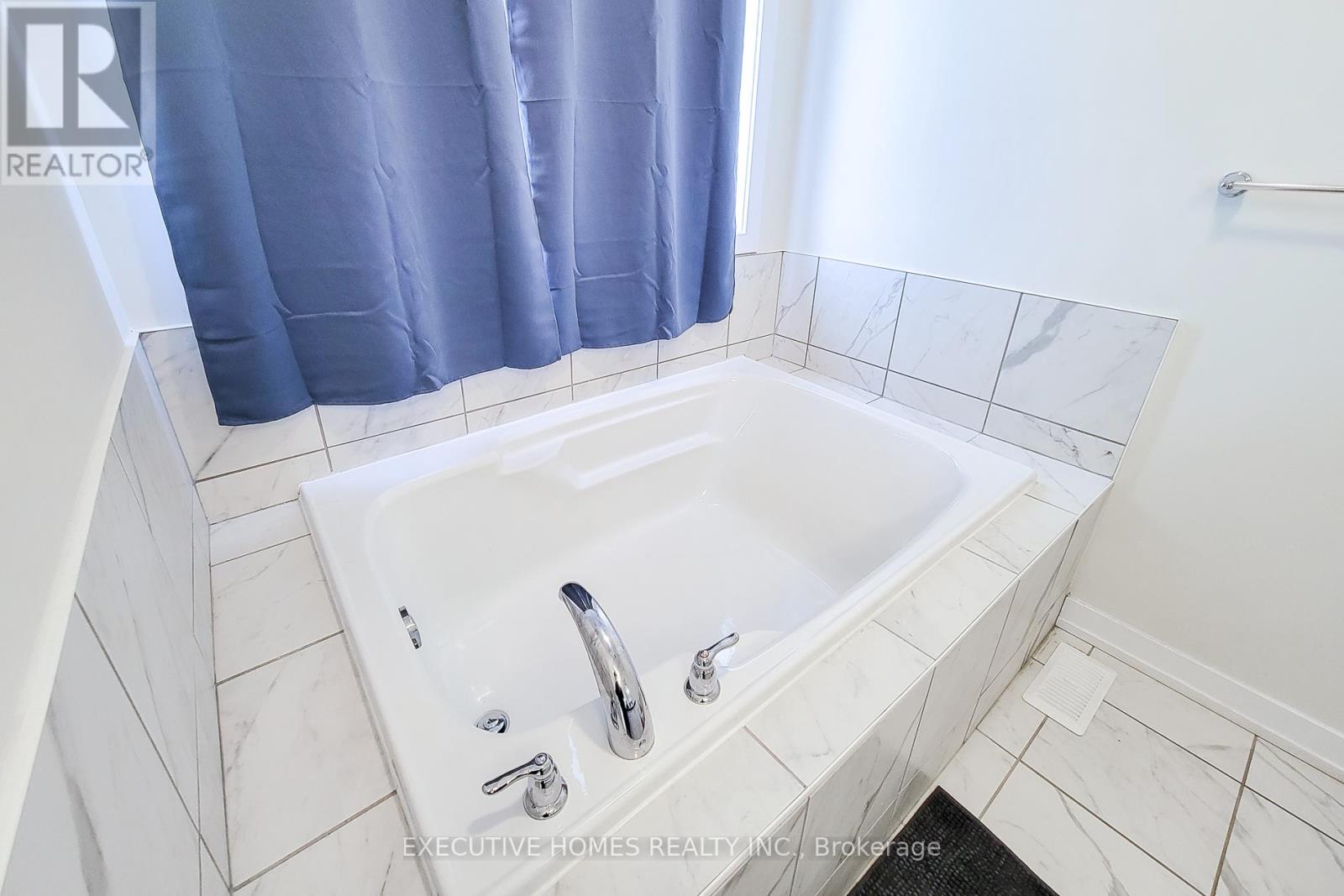$1,099,000
Welcome to Your Dream Home in Empire Avalon, Caledonia! This stunning Camrose (33ft front) Elevation C home, built in 2023, sitting on pie-shaped lot with a wide backyard, offering the perfect opportunity to build an additional dwelling unit for extra income or extended family living. This home featuring 4 spacious bedrooms and 2.5 bathrooms, is designed for modern living with 9ft ceilings on main floor, an abundance of natural light, and no carpet on the main floor, creating a bright and airy feel. As you enter, you're greeted by a large walk-in closet/mudroom, offering ample storage for all your essentials. The elegant hardwood flooring leads you into the spacious great room and a gourmet kitchen equipped with sleek stainless steel appliances, a perfect space for family gatherings and entertaining. Heading upstairs, the upgraded oak staircase takes you to four generously sized bedrooms. The primary suite boasts a walk-in closet and a 4-piece ensuite for your comfort and privacy. Three additional bedrooms, each featuring broadloom carpet, large windows, and double closets, provide cozy retreats for the whole family. A 3-piece bath and a convenient laundry room complete the upper floor. The unfinished basement offers endless possibilities, whether you need extra storage, a home gym, or future expansion potential. Located close to local amenities, including a future school, daycare, walk-in clinic, pharmacy, Caledonia Soccer Complex, scenic trails, and the Grand River, this home offers the perfect blend of style, comfort, and convenience. Don't miss your chance to experience modern living in a peaceful, family-friendly community! (id:54662)
Property Details
| MLS® Number | X11944773 |
| Property Type | Single Family |
| Community Name | Haldimand |
| Equipment Type | Water Heater - Gas |
| Features | Irregular Lot Size, Sump Pump |
| Parking Space Total | 4 |
| Rental Equipment Type | Water Heater - Gas |
Building
| Bathroom Total | 3 |
| Bedrooms Above Ground | 4 |
| Bedrooms Total | 4 |
| Appliances | Dryer, Refrigerator, Stove, Washer |
| Basement Development | Unfinished |
| Basement Type | N/a (unfinished) |
| Construction Style Attachment | Detached |
| Cooling Type | Central Air Conditioning |
| Exterior Finish | Brick |
| Flooring Type | Hardwood, Tile, Carpeted |
| Foundation Type | Poured Concrete |
| Half Bath Total | 1 |
| Heating Fuel | Natural Gas |
| Heating Type | Forced Air |
| Stories Total | 2 |
| Size Interior | 2,000 - 2,500 Ft2 |
| Type | House |
| Utility Water | Municipal Water |
Parking
| Attached Garage |
Land
| Acreage | No |
| Sewer | Sanitary Sewer |
| Size Depth | 164 Ft ,3 In |
| Size Frontage | 29 Ft ,8 In |
| Size Irregular | 29.7 X 164.3 Ft ; 107.94 Ft X 29.67 Ft X 164.33 Ft X 97.68 |
| Size Total Text | 29.7 X 164.3 Ft ; 107.94 Ft X 29.67 Ft X 164.33 Ft X 97.68|under 1/2 Acre |
Utilities
| Sewer | Available |
Interested in 33 Wintergreen Crescent, Haldimand, Ontario N3W 0H9?

Muhammad Absar
Salesperson
(289) 499-6578
www.allhomeslistings.ca/
hihello.me/p/1579a104-a0ba-40bf-bd0b-c0f9c4a8c709
hihello.me/p/1579a104-a0ba-40bf-bd0b-c0f9c4a8c709
hihello.me/p/1579a104-a0ba-40bf-bd0b-c0f9c4a8c709
290 Traders Blvd East #1
Mississauga, Ontario L4Z 1W7
(905) 890-1300
(905) 890-1305








































