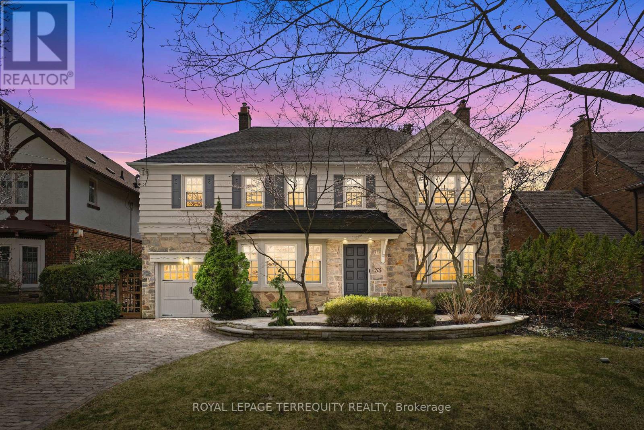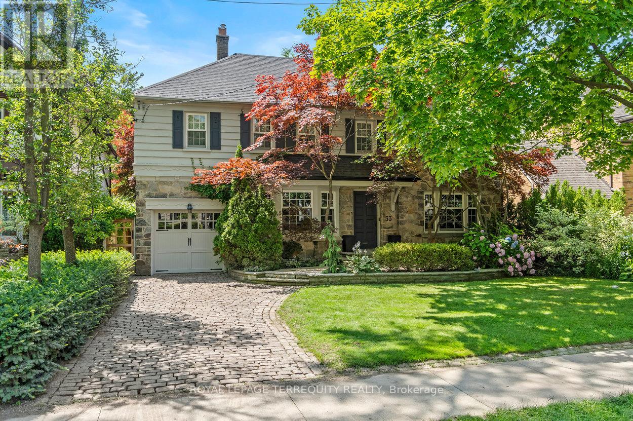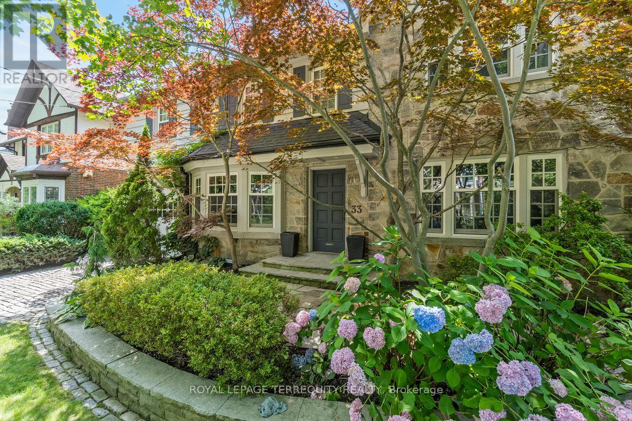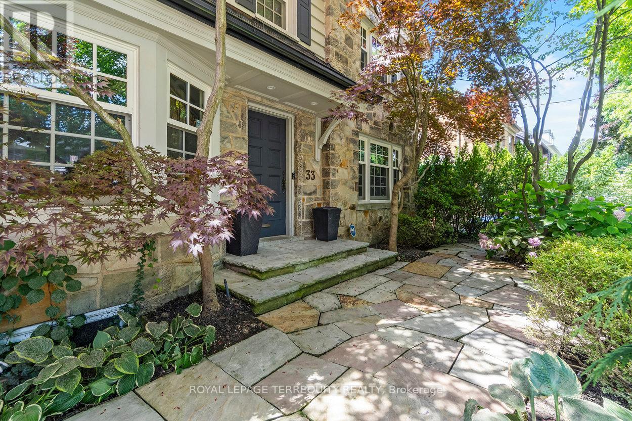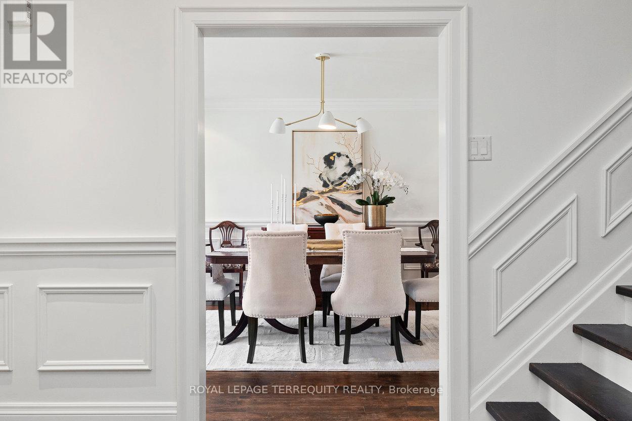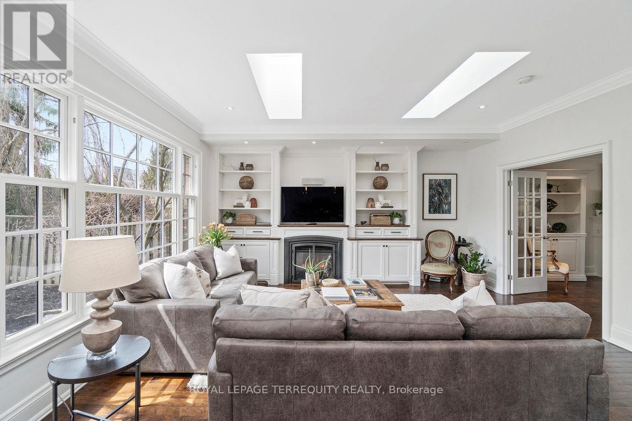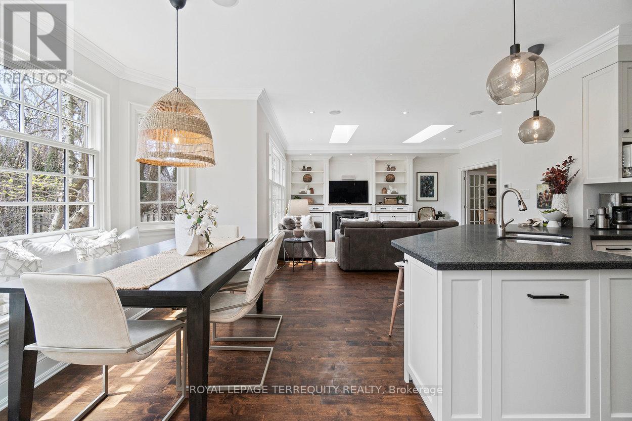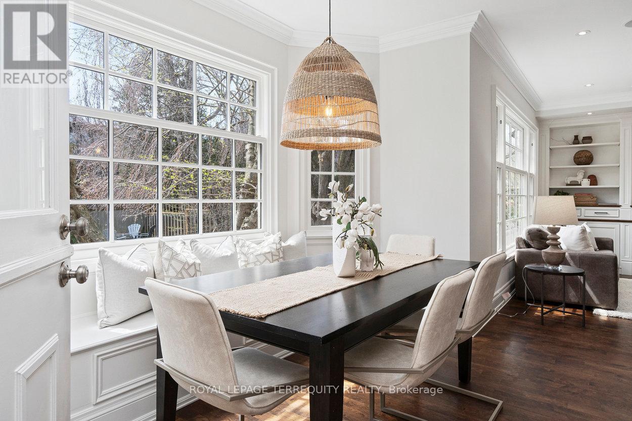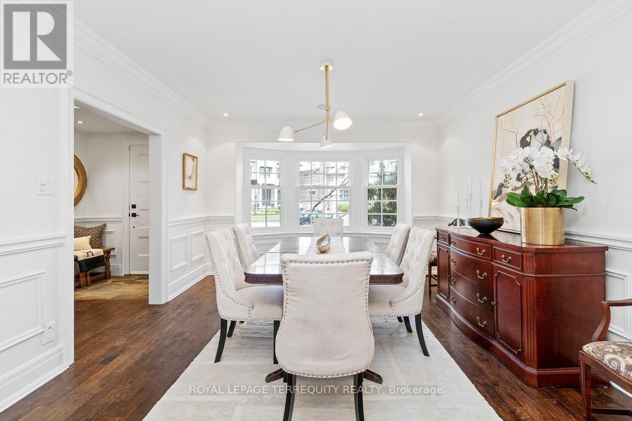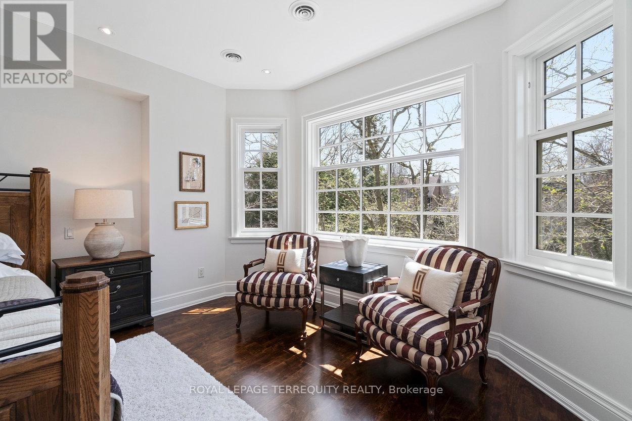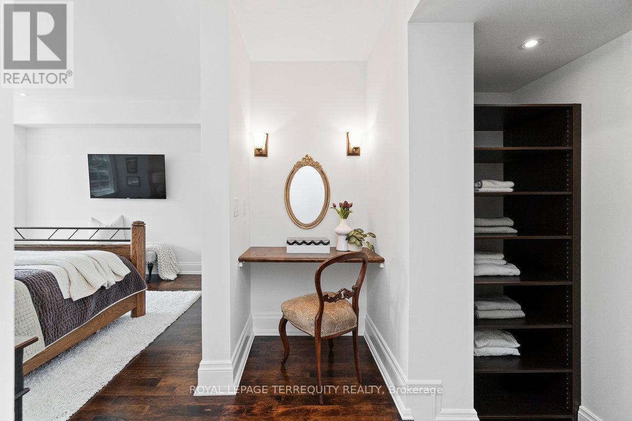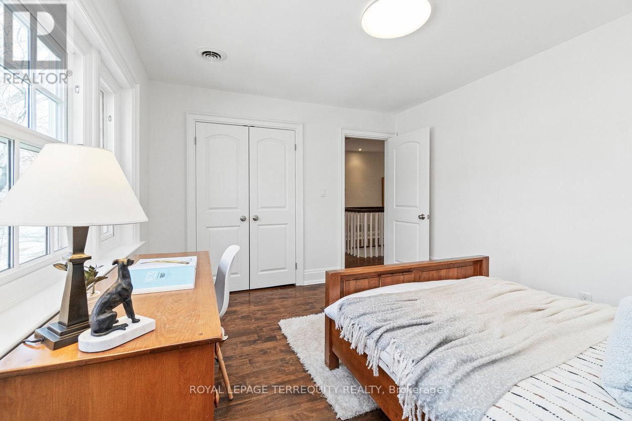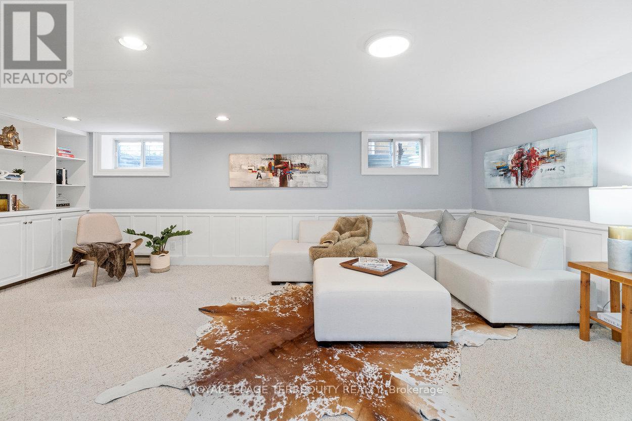$3,895,000
This beautifully renovated family home on Queen Marys Drive in The Kingsway sits on a generous 50' x 124' lot, where a stone façade framed by mature trees & manicured shrubs announces its timeless appeal. A gracious centre hall with dark-stained hardwood floors guides you to the formal living room, anchored by a restored wood-burning fireplace and original mantle, and to the dining room, whose proportions are ideal for both intimate family meals and festive gatherings. At the rear, a thoughtful family room addition showcases custom built-ins, a gas fireplace & skylights that bathe the space in daylight. The adjacent kitchen, open to the family room, boasts honed granite countertops, a breakfast bar & an eating area overlooking the sun-soaked, south-facing gardens. Upstairs, four bedrooms offer versatility and comfort. The primary suite is a genuine retreat - large enough for a sitting area or home office nook, with a huge walk-in closet & leafy garden views. A second-floor laundry room adds modern convenience to daily routines. The lower level is fully finished, revealing two sizable rooms that are perfect as guest quarters, a gym, or workspace, alongside a great recreation room with built-in storage and room for media or play. Outside, the pool-sized, private rear grounds combine lawn, patio & mature plantings to create an oasis of calm. Located just steps from the TTC and a short drive to Pearson International, this home also delivers effortless access to Bloor Street Wests boutiques, cafés & restaurants. Here, you'll find the gracious character of The Kingsway seamlessly woven with all the conveniences of contemporary living. (id:59911)
Property Details
| MLS® Number | W12109510 |
| Property Type | Single Family |
| Neigbourhood | Kingsway South |
| Community Name | Kingsway South |
| Amenities Near By | Park, Public Transit, Schools |
| Features | Flat Site, Sump Pump |
| Parking Space Total | 3 |
| Structure | Patio(s) |
Building
| Bathroom Total | 4 |
| Bedrooms Above Ground | 4 |
| Bedrooms Below Ground | 2 |
| Bedrooms Total | 6 |
| Age | 51 To 99 Years |
| Amenities | Fireplace(s) |
| Appliances | Garage Door Opener Remote(s), Central Vacuum, Water Heater, Dishwasher, Dryer, Microwave, Oven, Washer, Window Coverings, Refrigerator |
| Basement Development | Finished |
| Basement Type | Full (finished) |
| Construction Style Attachment | Detached |
| Cooling Type | Central Air Conditioning |
| Exterior Finish | Brick, Stone |
| Fire Protection | Alarm System, Smoke Detectors |
| Fireplace Present | Yes |
| Fireplace Total | 2 |
| Flooring Type | Hardwood, Ceramic, Carpeted |
| Foundation Type | Block |
| Half Bath Total | 1 |
| Heating Fuel | Natural Gas |
| Heating Type | Forced Air |
| Stories Total | 2 |
| Size Interior | 2,500 - 3,000 Ft2 |
| Type | House |
| Utility Water | Municipal Water |
Parking
| Garage |
Land
| Acreage | No |
| Fence Type | Fenced Yard |
| Land Amenities | Park, Public Transit, Schools |
| Landscape Features | Lawn Sprinkler |
| Sewer | Sanitary Sewer |
| Size Depth | 124 Ft |
| Size Frontage | 50 Ft |
| Size Irregular | 50 X 124 Ft ; Widens To 55' At Rear |
| Size Total Text | 50 X 124 Ft ; Widens To 55' At Rear |
Interested in 33 Queen Marys Drive, Toronto, Ontario M8X 1S3?

Justine Fernie
Salesperson
www.fernieandco.com/
www.facebook.com/fernieandco/
twitter.com/FernieandCo
3082 Bloor St., W.
Toronto, Ontario M8X 1C8
(416) 231-5000
(416) 233-2713

Sean Fernie
Salesperson
(647) 402-7902
www.fernieandco.com/
www.facebook.com/fernieandco
3082 Bloor St., W.
Toronto, Ontario M8X 1C8
(416) 231-5000
(416) 233-2713
