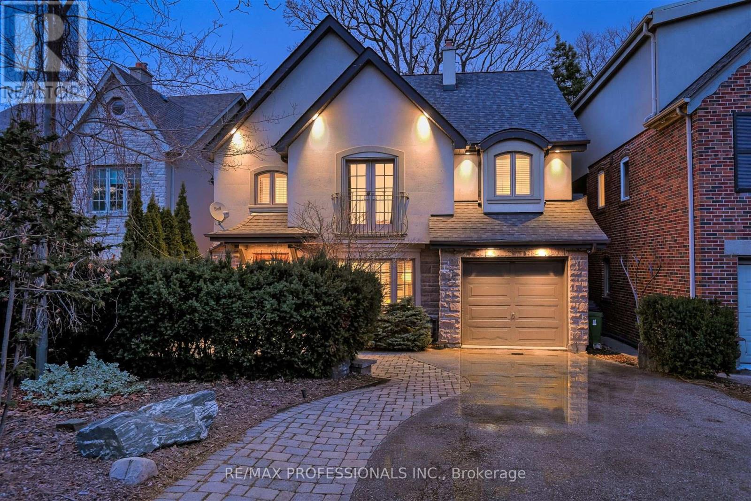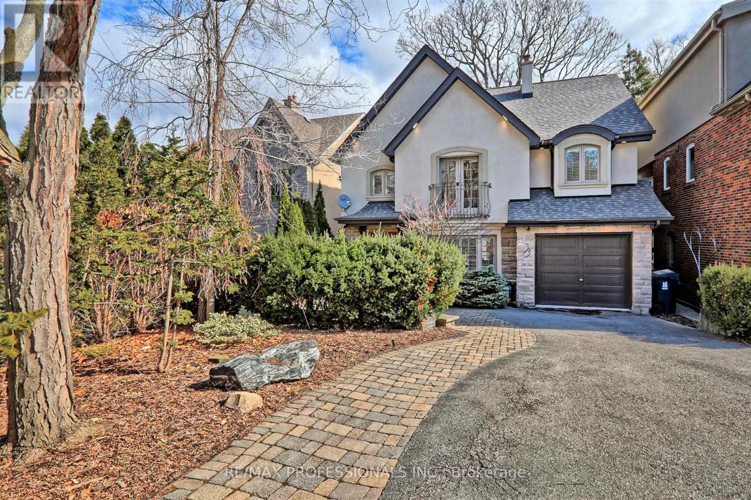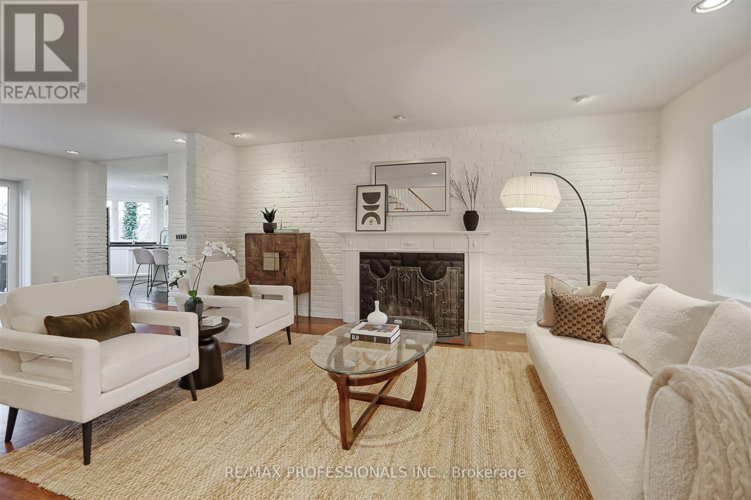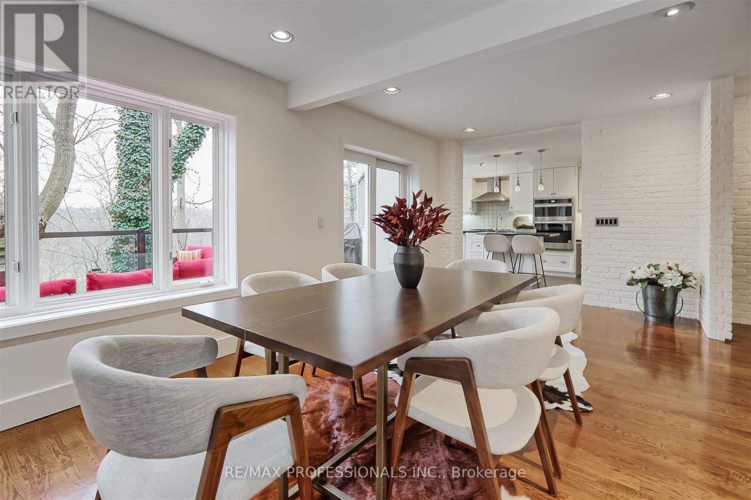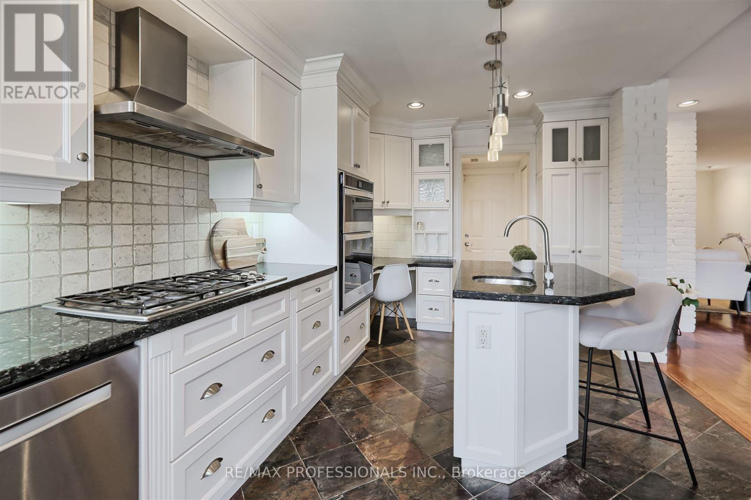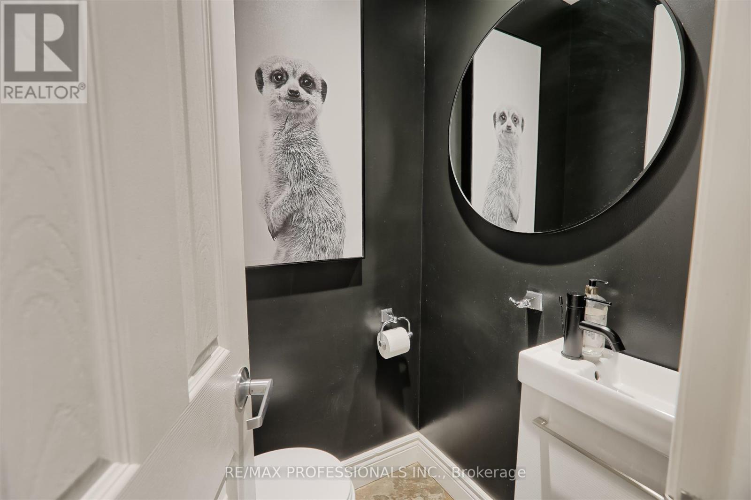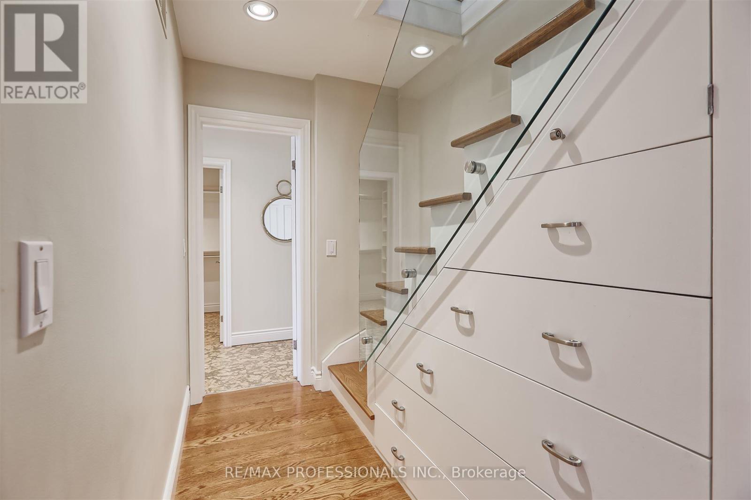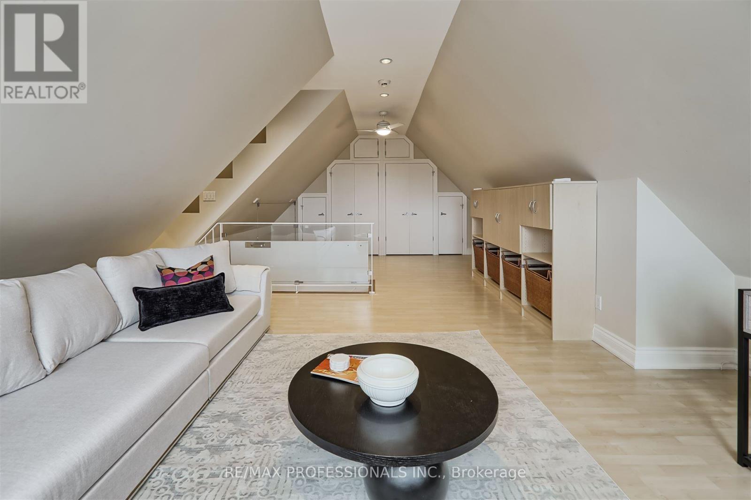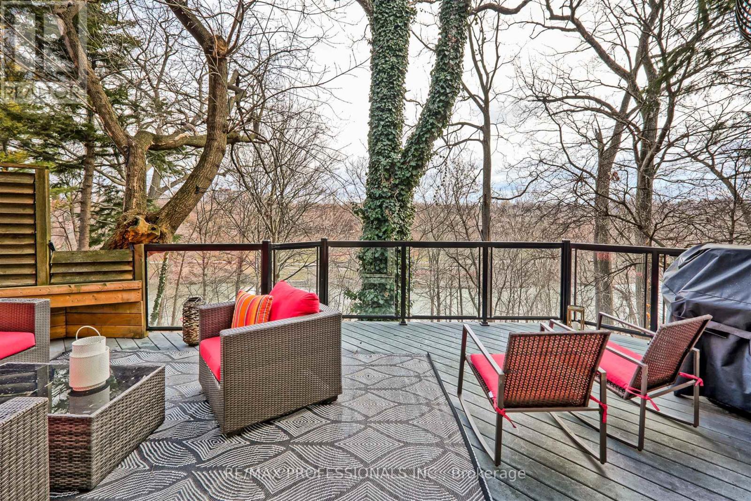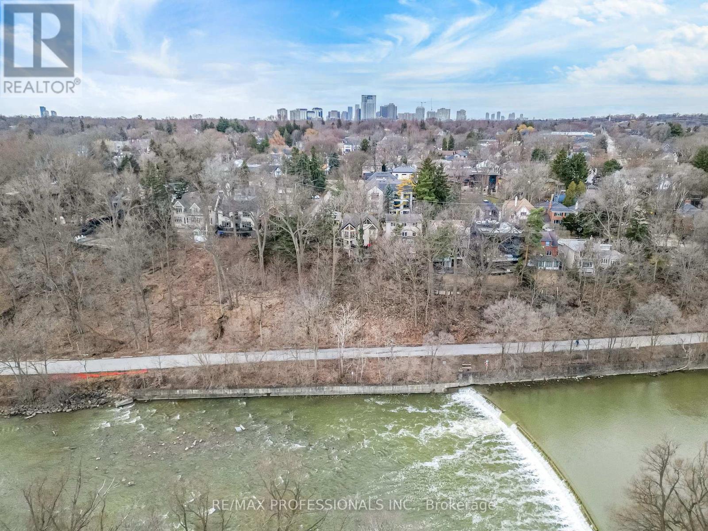$2,499,000
The Kingsway, Humber River Ravine! Fabulous Renovated 2 and 1/2 Storey, 4 Bed, 4 Bath Home On Peaceful Muskoka Like Cul De Sac. Spectacular Views of The Humber River, Ravine and Park from all 4 Floors. Open Concept Kitchen and Living Space with Walkout to Large Deck Overlooking The River. Mudroom. Private Primary Suite W Dramatic Vaulted Ceilings, Walk in Closet, 5 Piece Ensuite. Large Third Floor With Family Room, Office Area. Lower Level Walk-out to Terrace, Hot Tub O/looking Park and River. Lots of Storage. Professionally Landscaped Gardens with Outdoor Lighting, Sprinkler System. Walking and Biking Paths of Humber River at Your Doorstep. Steps to Shopping, Lambton Kingsway School and all Amenities. An Incredible and Unique Offering! (id:54662)
Property Details
| MLS® Number | W12043268 |
| Property Type | Single Family |
| Neigbourhood | Kingsway South |
| Community Name | Kingsway South |
| Features | Irregular Lot Size, Carpet Free |
| Parking Space Total | 4 |
| Structure | Deck |
| View Type | View Of Water, River View |
Building
| Bathroom Total | 4 |
| Bedrooms Above Ground | 4 |
| Bedrooms Total | 4 |
| Amenities | Fireplace(s) |
| Appliances | Hot Tub, Dryer, Freezer, Microwave, Oven, Stove, Washer, Refrigerator |
| Basement Development | Finished |
| Basement Features | Walk Out |
| Basement Type | N/a (finished) |
| Construction Style Attachment | Detached |
| Cooling Type | Central Air Conditioning |
| Exterior Finish | Stone, Stucco |
| Fireplace Present | Yes |
| Fireplace Total | 1 |
| Flooring Type | Hardwood, Ceramic |
| Foundation Type | Unknown |
| Half Bath Total | 1 |
| Heating Fuel | Natural Gas |
| Heating Type | Forced Air |
| Stories Total | 3 |
| Type | House |
| Utility Water | Municipal Water |
Parking
| Attached Garage | |
| Garage |
Land
| Acreage | No |
| Landscape Features | Landscaped, Lawn Sprinkler |
| Sewer | Sanitary Sewer |
| Size Depth | 123 Ft |
| Size Frontage | 42 Ft |
| Size Irregular | 42 X 123 Ft ; As Per Mpac |
| Size Total Text | 42 X 123 Ft ; As Per Mpac |
| Zoning Description | Residential |
Interested in 33 Mill Cove, Toronto, Ontario M8X 2S7?
Motria Dzulynsky
Salesperson
www.motria.com/
4242 Dundas St W Unit 9
Toronto, Ontario M8X 1Y6
(416) 236-1241
(416) 231-0563
