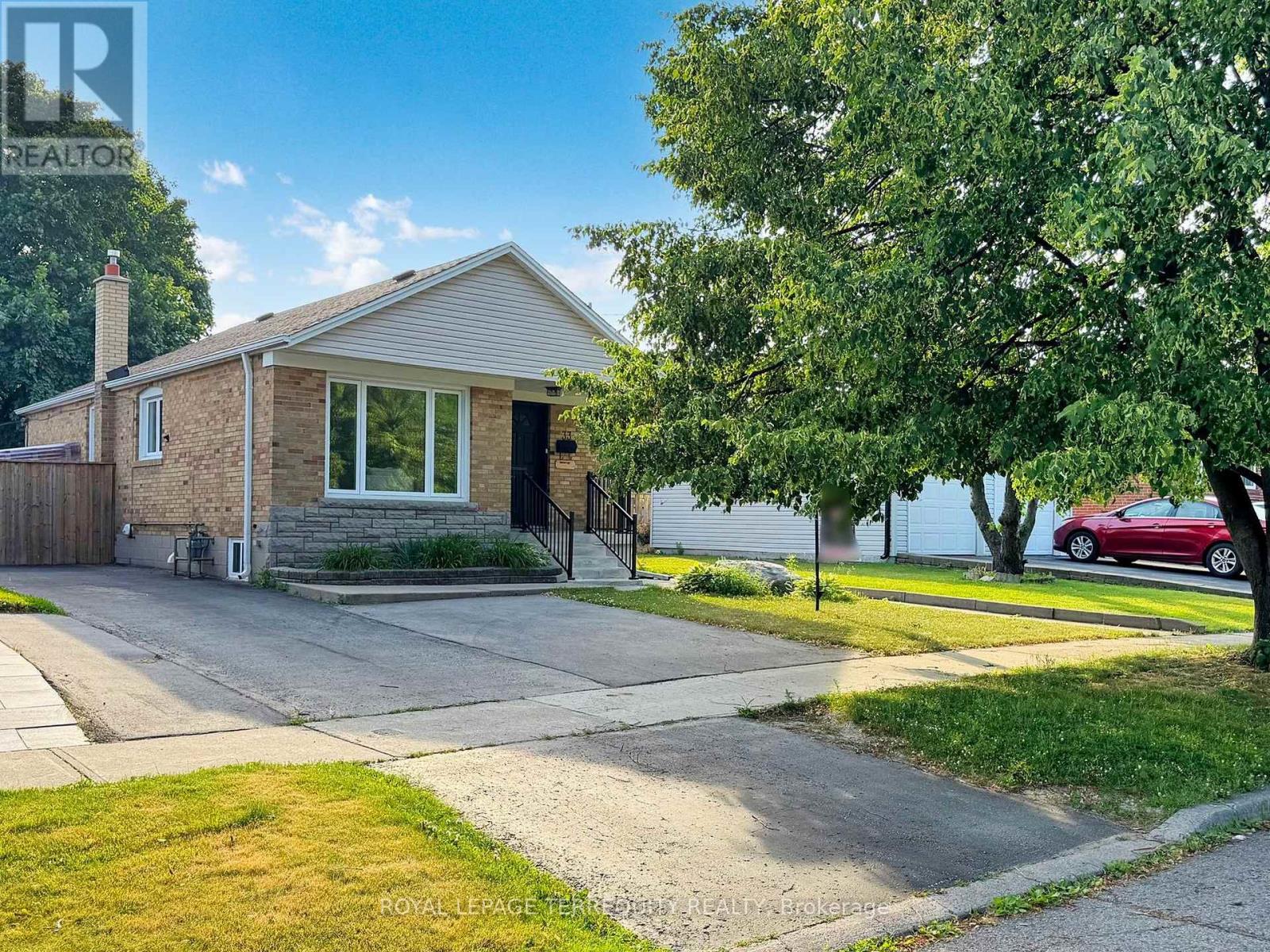$999,000
Welcome to this beautifully maintained home, nestled on a sprawling, private, fully fenced lot ideal for families and perfect for entertaining. Pride of ownership shines through every detail. The updated kitchen (2015) is a chefs dream, featuring stainless steel appliances, Quartz countertops, imported tile backsplash, and a stylish Atzeni exhaust fan. Strip hardwood floors flow throughout the main level, complemented by expansive triple-pane windows (2015) that fill the space with natural light. (Kitchen features a double-pane window.)Downstairs, discover a spacious and versatile finished basement complete with entrances, two bedrooms, a full kitchen, and an open-concept living/dining area perfect for extended family or rental potential. Modern waterproof vinyl flooring and tilt-in windows (2018) add comfort and style, while pot lights and updated fixtures throughout the home create a warm, contemporary ambiance. Step outside to an extraordinary backyard oasis whether you're hosting guests or simply relaxing, the possibilities are endless. With one side extending 160 feet and the other 125feet, there's ample space for a future pool or garden retreat. Conveniently located within walking distance to schools and just minutes from shopping, TTC,GO Transit, and Highway 401.This move-in ready gem offers comfort, style, and exceptional value. Welcome home! (id:59911)
Property Details
| MLS® Number | E12249929 |
| Property Type | Single Family |
| Neigbourhood | Scarborough |
| Community Name | Dorset Park |
| Amenities Near By | Park, Public Transit, Schools, Place Of Worship |
| Community Features | Community Centre |
| Parking Space Total | 4 |
| Structure | Shed |
Building
| Bathroom Total | 2 |
| Bedrooms Above Ground | 3 |
| Bedrooms Below Ground | 2 |
| Bedrooms Total | 5 |
| Age | 51 To 99 Years |
| Appliances | Dishwasher, Dryer, Stove, Washer, Refrigerator |
| Architectural Style | Bungalow |
| Basement Development | Finished |
| Basement Features | Separate Entrance |
| Basement Type | N/a (finished) |
| Construction Style Attachment | Detached |
| Cooling Type | Central Air Conditioning |
| Exterior Finish | Brick |
| Flooring Type | Hardwood, Vinyl, Tile, Laminate |
| Foundation Type | Block |
| Heating Fuel | Natural Gas |
| Heating Type | Forced Air |
| Stories Total | 1 |
| Size Interior | 700 - 1,100 Ft2 |
| Type | House |
| Utility Water | Municipal Water |
Parking
| No Garage |
Land
| Acreage | No |
| Fence Type | Fenced Yard |
| Land Amenities | Park, Public Transit, Schools, Place Of Worship |
| Sewer | Sanitary Sewer |
| Size Depth | 142 Ft ,8 In |
| Size Frontage | 42 Ft |
| Size Irregular | 42 X 142.7 Ft ; 160.78ftx52.81ftx125.22ftx42.09ft |
| Size Total Text | 42 X 142.7 Ft ; 160.78ftx52.81ftx125.22ftx42.09ft |
Interested in 33 Mendip Crescent, Toronto, Ontario M1P 1Y3?

Arthur Labbancz
Salesperson
(800) 496-9220
www.arthurlabbancz.com/
www.facebook.com/arthur.labbancz
twitter.com/ArthurLabbancz
www.linkedin.com/ArthurLabbancz
200 Consumers Rd Ste 100
Toronto, Ontario M2J 4R4
(416) 496-9220
(416) 497-5949
www.terrequity.com/

