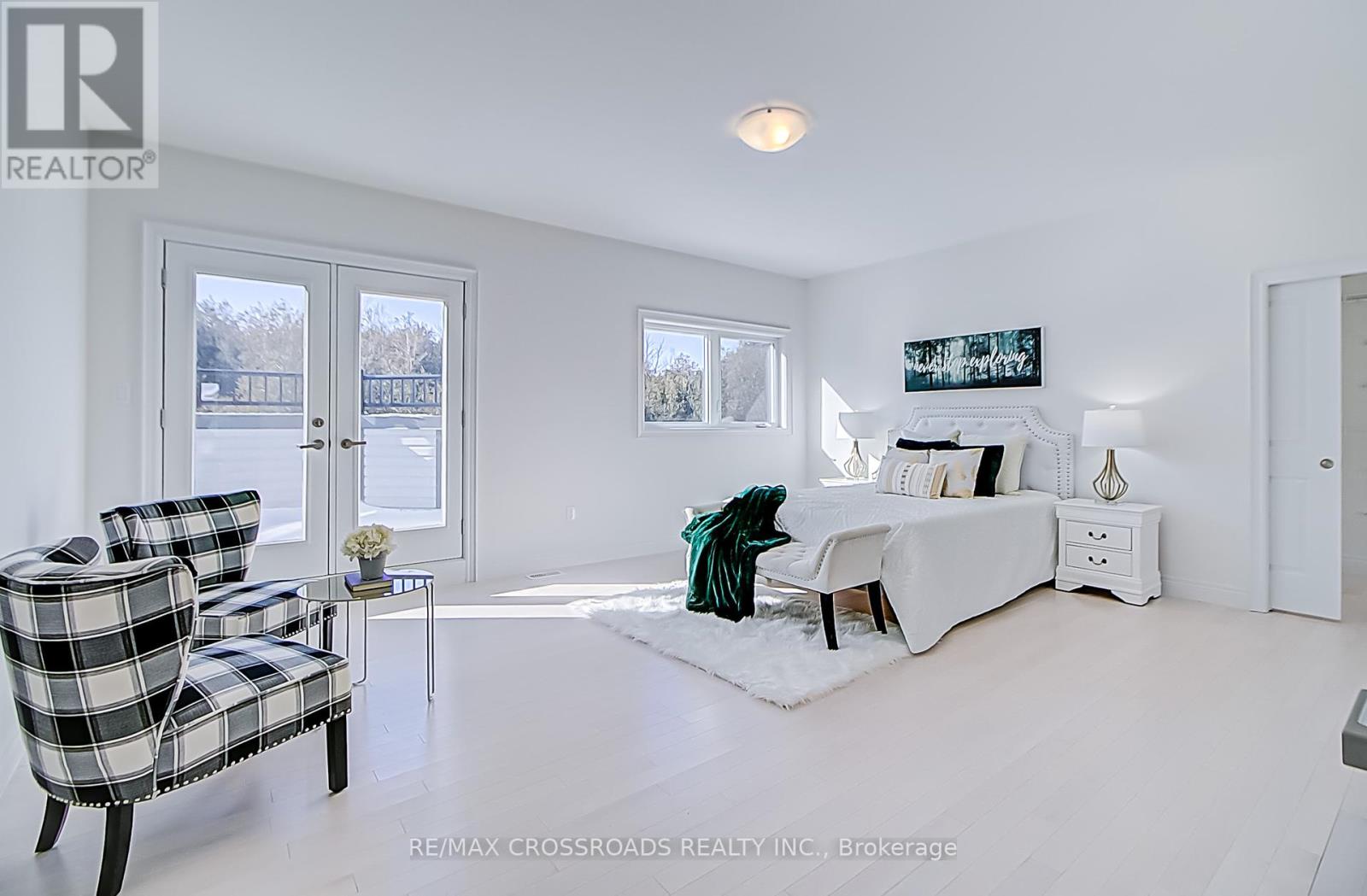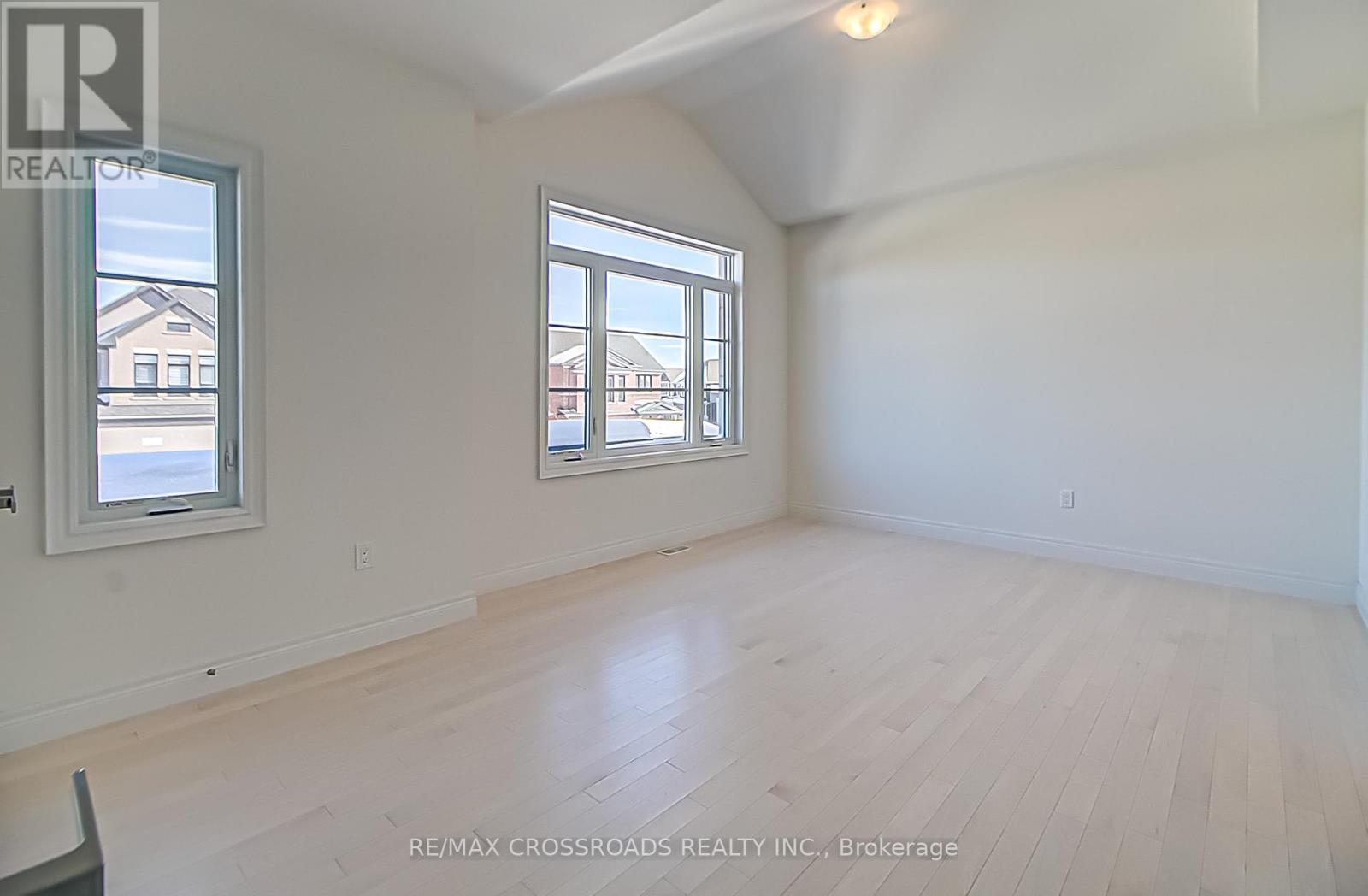$1,899,000
It has it all! Located in the highly desirable Kortright East neighborhood, this all-brick Fusion Homes BELVOIR C Model spans 3,570 sq ft of modern luxury and practicality, backing onto a peaceful ravine. Featuring 4 spacious bedrooms, including an oversized primary suite with a walk-in closet, 5-piece ensuite, and private walk-out balcony overlooking the ravine, this home is designed for ultimate comfort. The main floor includes a chef-inspired gourmet kitchen with a secondary kitchen for heavy cooking, plus a wine fridge. Expansive 9' ceilings throughout all three floors, an open layout, and a grand staircase make this home perfect for entertaining. The upper level features cathedral ceilings in Bedrooms 3 and 4, spacious bedrooms, and a second-floor laundry. The unfinished 1,500 sq ft basement offers potential for customization, including the option for a nanny suite with a separate entrance. Exterior features include a double car garage, exterior pot lights, and landscaping. The property is conveniently located near schools, shopping, and public transit. With over $250,000 in upgrades (see attached for details), this all-brick home is a rare find in South Guelphs most sought-after neighborhood. Don't miss out schedule your private showing today! **EXTRAS** Stainless Steel Fridge, Stove, B/I Dishwasher, Hood fun, Washer & Dryer and Garage Door Opener And Remote. (id:54662)
Property Details
| MLS® Number | X11952236 |
| Property Type | Single Family |
| Community Name | Kortright Hills |
| Amenities Near By | Schools, Place Of Worship, Hospital |
| Features | Irregular Lot Size, Ravine, Backs On Greenbelt, Conservation/green Belt |
| Parking Space Total | 4 |
Building
| Bathroom Total | 4 |
| Bedrooms Above Ground | 4 |
| Bedrooms Total | 4 |
| Amenities | Fireplace(s) |
| Appliances | Water Heater, Water Treatment, Water Softener, Central Vacuum |
| Basement Development | Unfinished |
| Basement Type | N/a (unfinished) |
| Construction Style Attachment | Detached |
| Cooling Type | Central Air Conditioning, Air Exchanger |
| Exterior Finish | Brick |
| Fireplace Present | Yes |
| Flooring Type | Hardwood, Tile |
| Foundation Type | Concrete |
| Half Bath Total | 1 |
| Heating Fuel | Natural Gas |
| Heating Type | Forced Air |
| Stories Total | 2 |
| Size Interior | 3,500 - 5,000 Ft2 |
| Type | House |
| Utility Water | Municipal Water |
Parking
| Attached Garage |
Land
| Acreage | No |
| Land Amenities | Schools, Place Of Worship, Hospital |
| Sewer | Sanitary Sewer |
| Size Depth | 137 Ft |
| Size Frontage | 52 Ft ,6 In |
| Size Irregular | 52.5 X 137 Ft |
| Size Total Text | 52.5 X 137 Ft |
| Zoning Description | Lot 47, Plan 61m228 City Of Guelph |
Utilities
| Cable | Available |
| Sewer | Available |
Interested in 33 Macalister Boulevard, Guelph, Ontario N1G 0G5?

Thomas Amanuel Desta
Salesperson
(416) 887-6294
www.destahomes.com/
www.facebook.com/destahomes/
312 - 305 Milner Avenue
Toronto, Ontario M1B 3V4
(416) 491-4002
(416) 756-1267
Stela Ambaye
Salesperson
312 - 305 Milner Avenue
Toronto, Ontario M1B 3V4
(416) 491-4002
(416) 756-1267








































