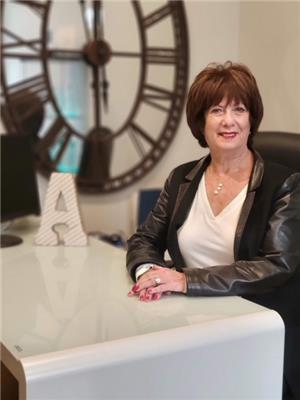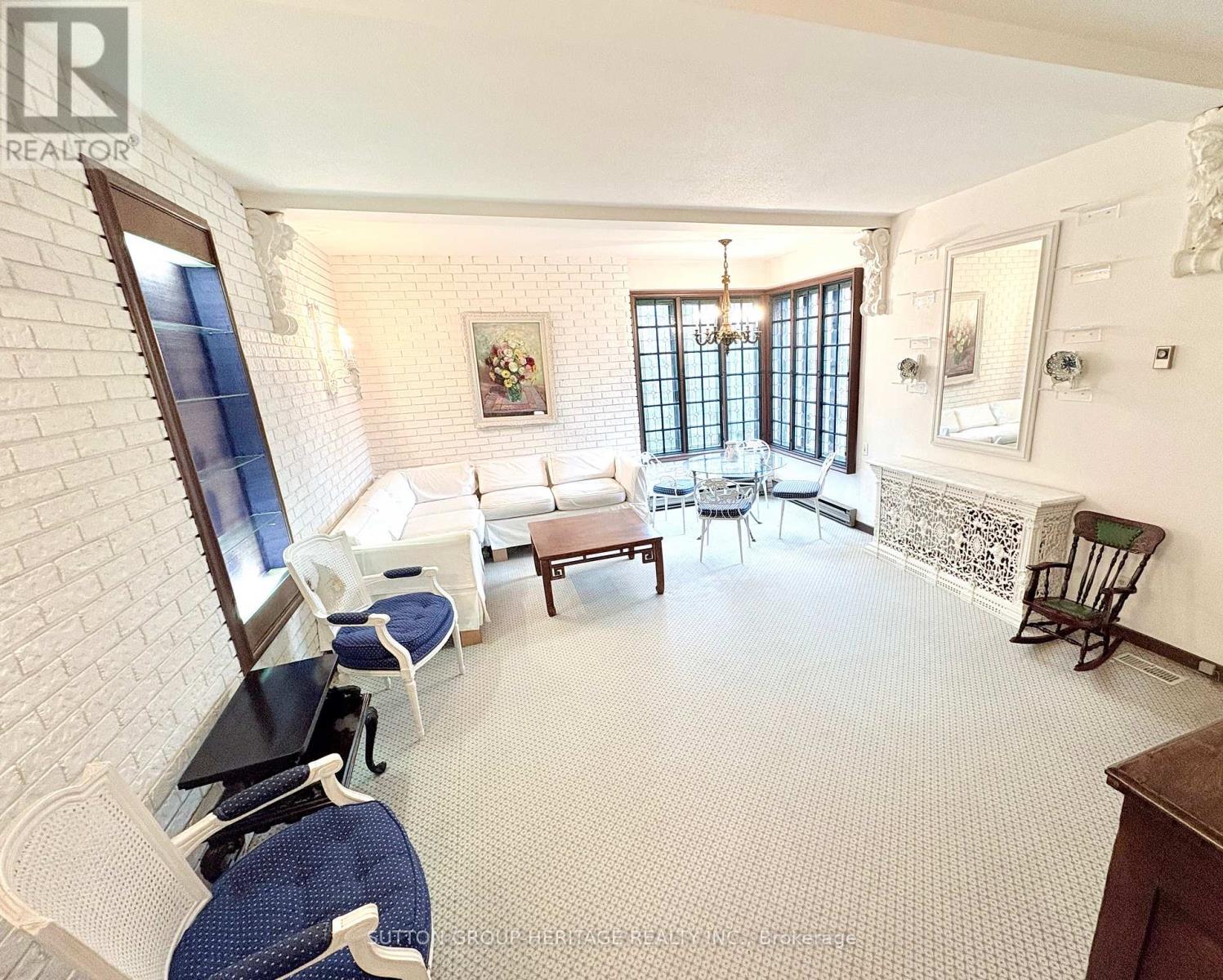$1,299,000
Sought-after, fast-growing neighbourhood! Here's your chance to secure a prime detached 50 x 120 ft lot. A canvas to build your dream home or enjoying as-is with some updates. 2 generous bedrooms, option for 3rd Main Floor Bedroom with 2 Full Baths one on main floor featuring a 3-piece washroom with a roll-in shower and 2nd Floor has 3-piece with generous closet space. Additional walk-in closet on 2nd floor with ample storage. Main floor features Hardwood floors in the formal dining room and in the spacious L-shaped living room. There is flexibility too easily convert a portion of the huge living room into a main floor bedroom or office, perfect for multigenerational living or added convenience with lots of natural light. The eat-in kitchen is functional, while the tremendous family room addition is complete with separate heating and air conditioning unit, perfect for entertaining guests along with a side door to private yard. The Finished basement has a fireplace, tons of closet & storage space along with a recreation and games room. Front entry features a level, wheelchair-accessible ramp ensuring easy access. There is flagstone underneath the ramp if you choose to remove it. The property is ideally located just a 5-minute walk from Lawrence Plaza and Lawrence Subway Station, providing excellent public transit connections. With easy access to the TTC, Highway 401, and proximity to Yorkdale Shopping Centre, shops, parks, restaurants, and places of worship, everything you need is right at your doorstep. Situated on a quiet, family-friendly street, this property is an ideal place to call home or invest. (id:59911)
Property Details
| MLS® Number | C12053160 |
| Property Type | Single Family |
| Neigbourhood | North York |
| Community Name | Englemount-Lawrence |
| Amenities Near By | Hospital, Place Of Worship, Public Transit, Schools |
| Parking Space Total | 3 |
| Structure | Shed |
Building
| Bathroom Total | 2 |
| Bedrooms Above Ground | 2 |
| Bedrooms Total | 2 |
| Age | 51 To 99 Years |
| Amenities | Fireplace(s) |
| Appliances | All, Blinds, Dishwasher, Dryer, Stove, Washer, Refrigerator |
| Basement Development | Finished |
| Basement Type | N/a (finished) |
| Construction Style Attachment | Detached |
| Cooling Type | Central Air Conditioning |
| Exterior Finish | Brick |
| Fireplace Present | Yes |
| Fireplace Total | 1 |
| Flooring Type | Hardwood |
| Foundation Type | Concrete |
| Heating Fuel | Natural Gas |
| Heating Type | Forced Air |
| Stories Total | 2 |
| Size Interior | 1,100 - 1,500 Ft2 |
| Type | House |
| Utility Water | Municipal Water |
Parking
| Carport | |
| Garage |
Land
| Acreage | No |
| Land Amenities | Hospital, Place Of Worship, Public Transit, Schools |
| Sewer | Sanitary Sewer |
| Size Depth | 120 Ft ,1 In |
| Size Frontage | 50 Ft ,1 In |
| Size Irregular | 50.1 X 120.1 Ft |
| Size Total Text | 50.1 X 120.1 Ft |
Interested in 33 Kirkland Boulevard, Toronto, Ontario M6A 1E7?

Rodeen Antrobus
Broker
www.rodeen.com/
44 Baldwin Street
Whitby, Ontario L1M 1A2
(905) 655-3300
(905) 620-1111

Tami Antrobus
Salesperson
(647) 293-5151
www.rodeen.com/
www.facebook.com/antrobusteam/
twitter.com/TamiAntrobus
www.linkedin.com/in/tami-antrobus-67511169/
44 Baldwin Street
Whitby, Ontario L1M 1A2
(905) 655-3300
(905) 620-1111

















