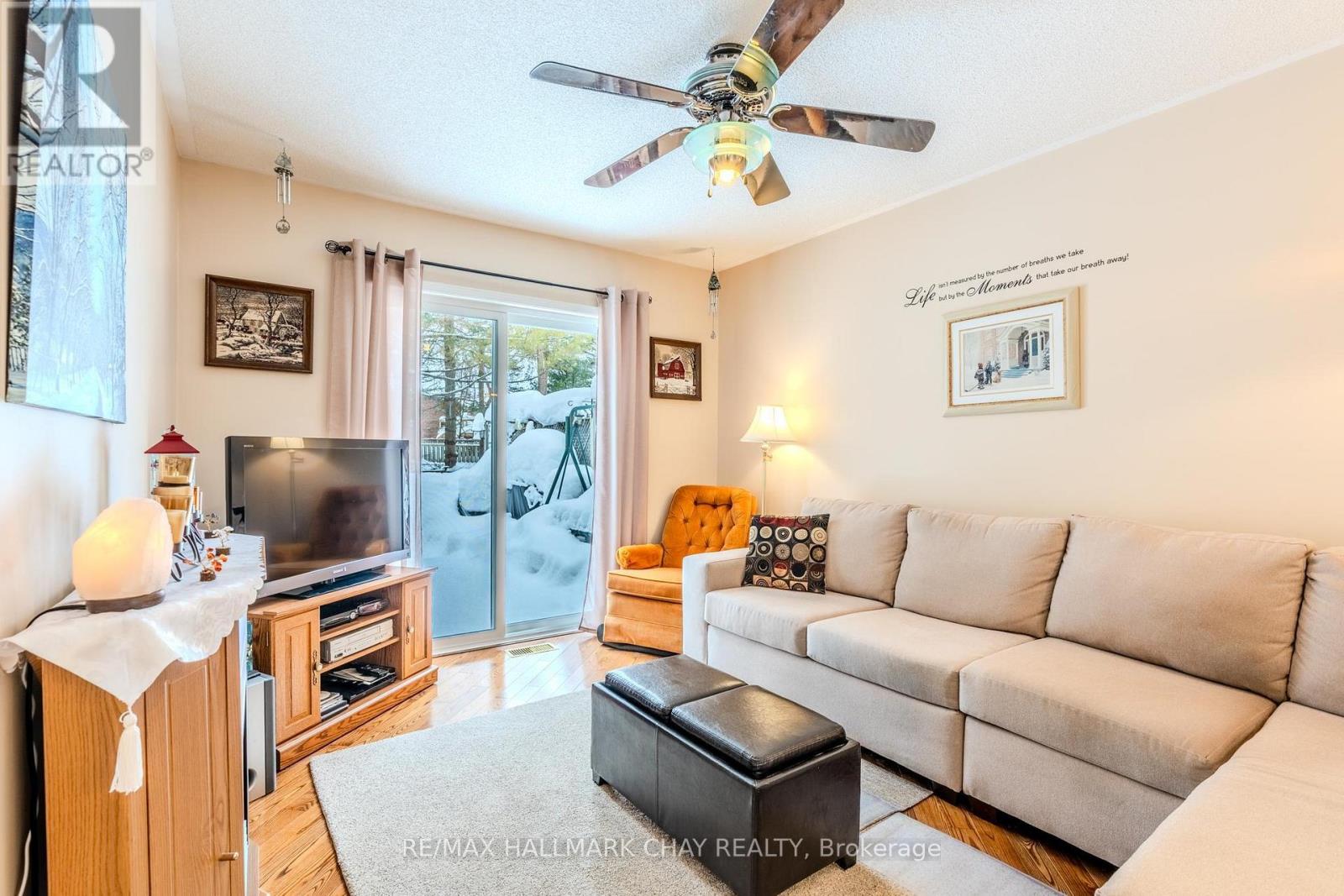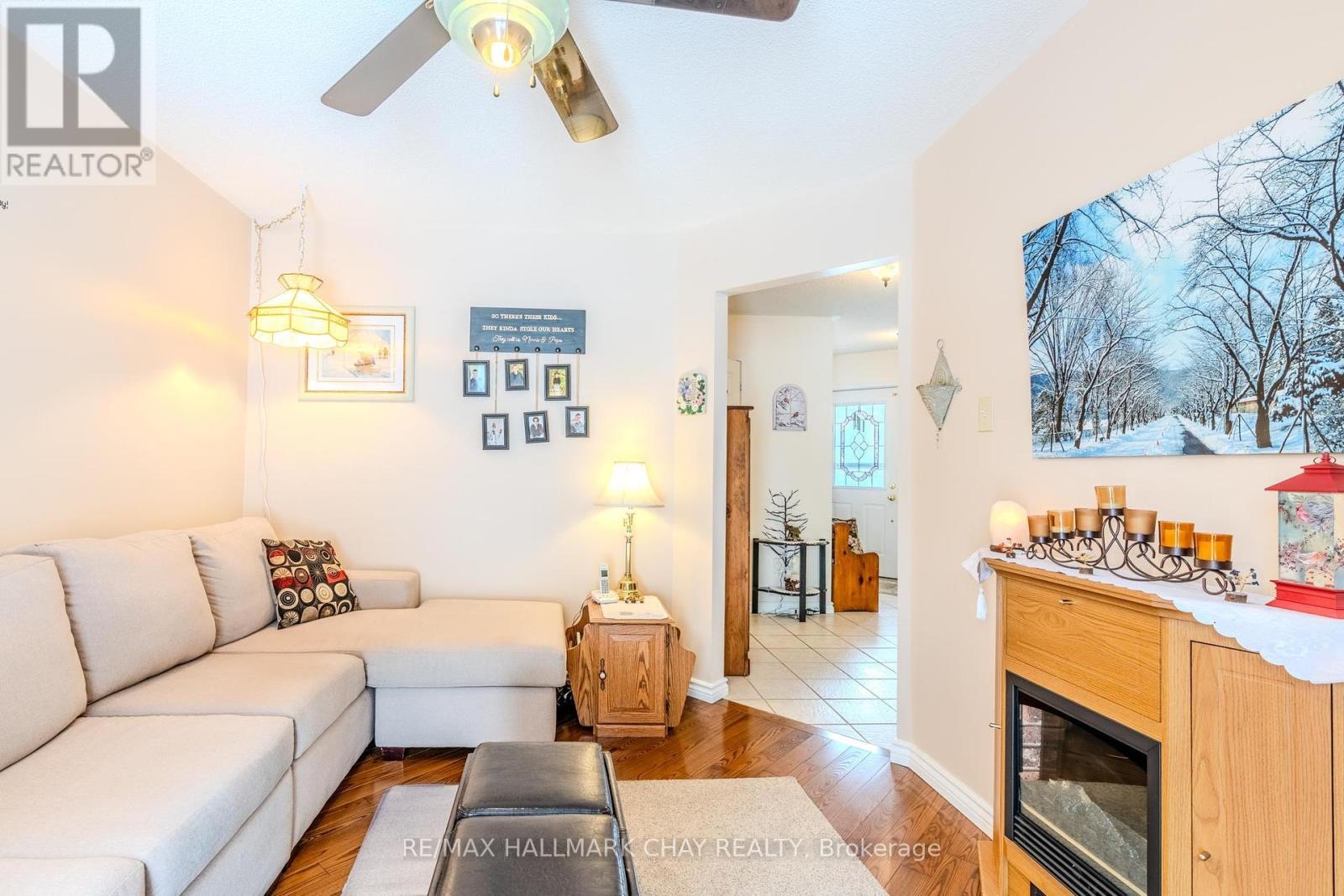$769,900
Welcome to 33 Irwin Drive, a delightful home situated in the highly sought-after Northwest Barrie neighborhood. This home is ideal for first-time home buyers, offering a perfect blend of comfort, convenience, and potential for growth. Key Features: This home boasts 3 spacious bedrooms and 2 full bathrooms on the second floor along with a convenient half bathroom on the main floor. Plus, there's a roughed-in 2-piece bathroom in the basement, just waiting for your finishing touches. The partially finished basement includes a rec room and a den, providing plenty of space for entertainment, a home office, or a playroom. There's also ample storage space to keep your home organized. The eat-in kitchen is equipped with newer appliances and the large windows let you enjoy your backyard from indoors. The adjacent living and dining areas are perfect for hosting gatherings or cozy family nights. Step outside to enjoy the beautifully landscaped backyard, complete with a newer deck and a large garden shed. It's the perfect spot for summer barbecues, gardening, or simply relaxing. The garage comfortably accommodates 2 vehicles and offers inside access to the house through the laundry room/mud room. Located in a welcoming, family-friendly community, it's perfect for young families and those looking to settle into a safe and nurturing environment. This home is conveniently located near top-rated schools, 4 parks, shopping centers, and a short 8-minute drive to Hwy 400, making daily commutes and errands a breeze. Don't miss your chance to own this charming home in one of Barrie's most desirable neighborhoods. Schedule a viewing today and imagine the endless possibilities of making 33 Irwin Drive your new home! (id:54662)
Property Details
| MLS® Number | S11974090 |
| Property Type | Single Family |
| Community Name | Northwest |
| Easement | Easement |
| Equipment Type | Water Heater - Gas |
| Parking Space Total | 4 |
| Rental Equipment Type | Water Heater - Gas |
| Structure | Shed |
Building
| Bathroom Total | 3 |
| Bedrooms Above Ground | 3 |
| Bedrooms Total | 3 |
| Amenities | Fireplace(s) |
| Appliances | Water Heater, Water Softener, Dishwasher, Dryer, Oven, Refrigerator, Washer |
| Basement Development | Partially Finished |
| Basement Type | Full (partially Finished) |
| Construction Style Attachment | Detached |
| Cooling Type | Central Air Conditioning |
| Exterior Finish | Brick |
| Flooring Type | Ceramic, Laminate, Carpeted, Vinyl, Linoleum, Porcelain Tile |
| Foundation Type | Block |
| Half Bath Total | 1 |
| Heating Fuel | Natural Gas |
| Heating Type | Forced Air |
| Stories Total | 2 |
| Size Interior | 1,500 - 2,000 Ft2 |
| Type | House |
| Utility Water | Municipal Water |
Parking
| Attached Garage |
Land
| Acreage | No |
| Fence Type | Fully Fenced |
| Sewer | Sanitary Sewer |
| Size Depth | 109 Ft ,3 In |
| Size Frontage | 39 Ft ,4 In |
| Size Irregular | 39.4 X 109.3 Ft |
| Size Total Text | 39.4 X 109.3 Ft |
Utilities
| Cable | Available |
| Sewer | Installed |
Interested in 33 Irwin Drive, Barrie, Ontario L4N 7A6?
Janice Celine Clark
Broker
www.janiceclark.ca/
www.facebook.com/REMAXHALLMARKCHAYREALTY/
twitter.com/I_do_RealEstate
www.linkedin.com/in/janice-clark-properties/
218 Bayfield St, 100078 & 100431
Barrie, Ontario L4M 3B6
(705) 722-7100
(705) 722-5246
www.remaxchay.com/


























