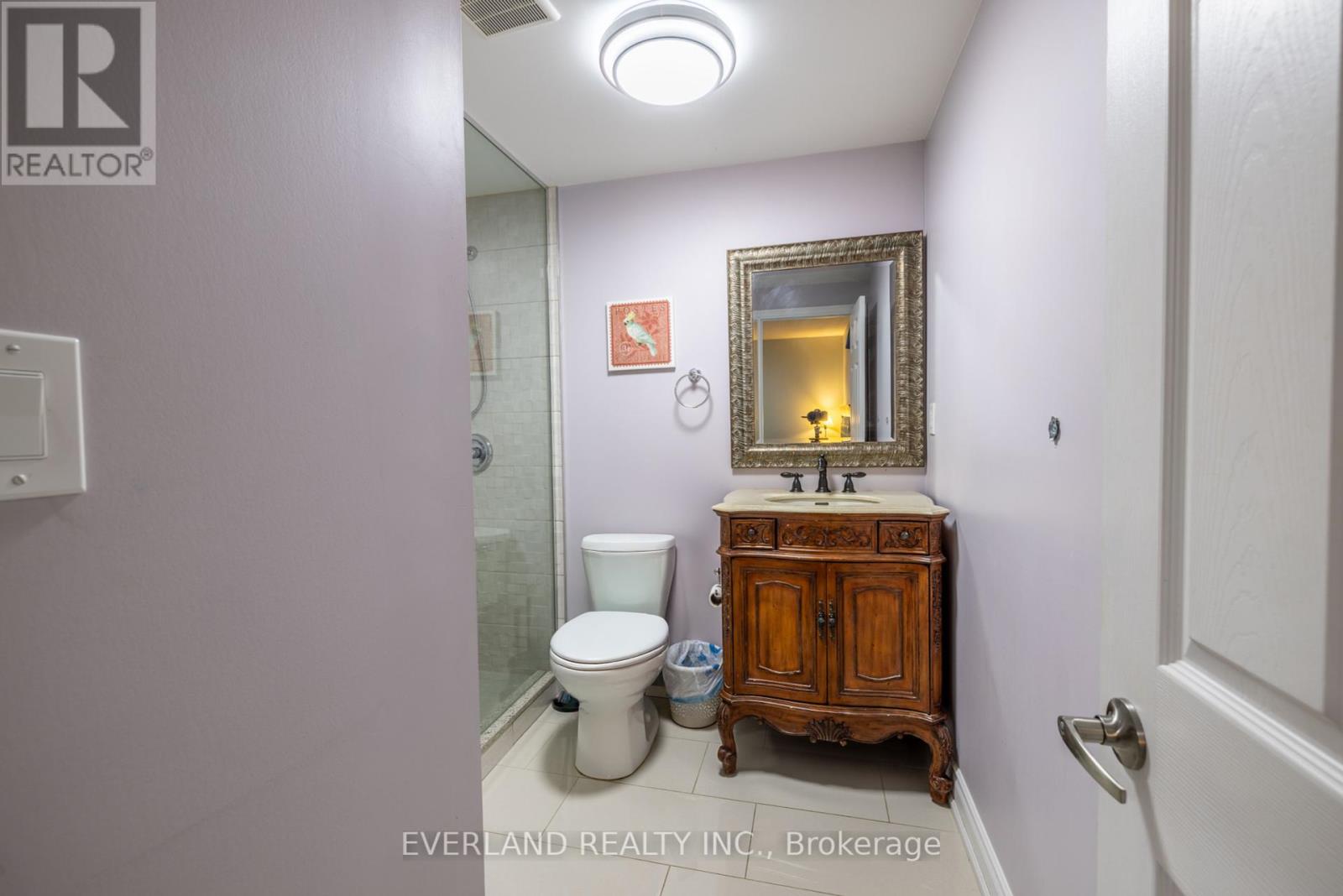$1,588,000
Truly Remarkable 'Acorn' Built Home In Prime Westbrook Community. Custom Floor Plan. Extended Gourmet Kitchen W/Granite Counters & Backsplash, Top Of The Line Ss Appliances. Hardwood Throughout. 2nd Master Bedroom With Full Ensuite.Huge Professionally Landscaped Backyard With B/I Gazebo & Gas Fire Pit. Pot Lights Inside & Out. Central Vac,Water Softener,Tankless Water Heater. Walking Distance To Trails,Parks And Trillium woods Schools. (id:54662)
Property Details
| MLS® Number | N11968641 |
| Property Type | Single Family |
| Community Name | Westbrook |
| Parking Space Total | 4 |
Building
| Bathroom Total | 6 |
| Bedrooms Above Ground | 4 |
| Bedrooms Below Ground | 2 |
| Bedrooms Total | 6 |
| Appliances | Dishwasher, Dryer, Refrigerator, Stove, Washer |
| Basement Type | Full |
| Construction Style Attachment | Detached |
| Cooling Type | Central Air Conditioning |
| Exterior Finish | Brick |
| Flooring Type | Ceramic, Hardwood |
| Foundation Type | Poured Concrete |
| Half Bath Total | 1 |
| Heating Fuel | Natural Gas |
| Heating Type | Forced Air |
| Stories Total | 2 |
| Size Interior | 2,500 - 3,000 Ft2 |
| Type | House |
| Utility Water | Municipal Water |
Parking
| Garage |
Land
| Acreage | No |
| Sewer | Sanitary Sewer |
| Size Depth | 174 Ft ,8 In |
| Size Frontage | 34 Ft ,6 In |
| Size Irregular | 34.5 X 174.7 Ft ; ** Irregular As Per Survey ** |
| Size Total Text | 34.5 X 174.7 Ft ; ** Irregular As Per Survey ** |
Interested in 33 Eagle Peak Drive, Richmond Hill, Ontario L4S 2W3?
Judy Cai
Salesperson
350 Hwy 7 East #ph1
Richmond Hill, Ontario L4B 3N2
(905) 597-8165
(905) 597-8167
































