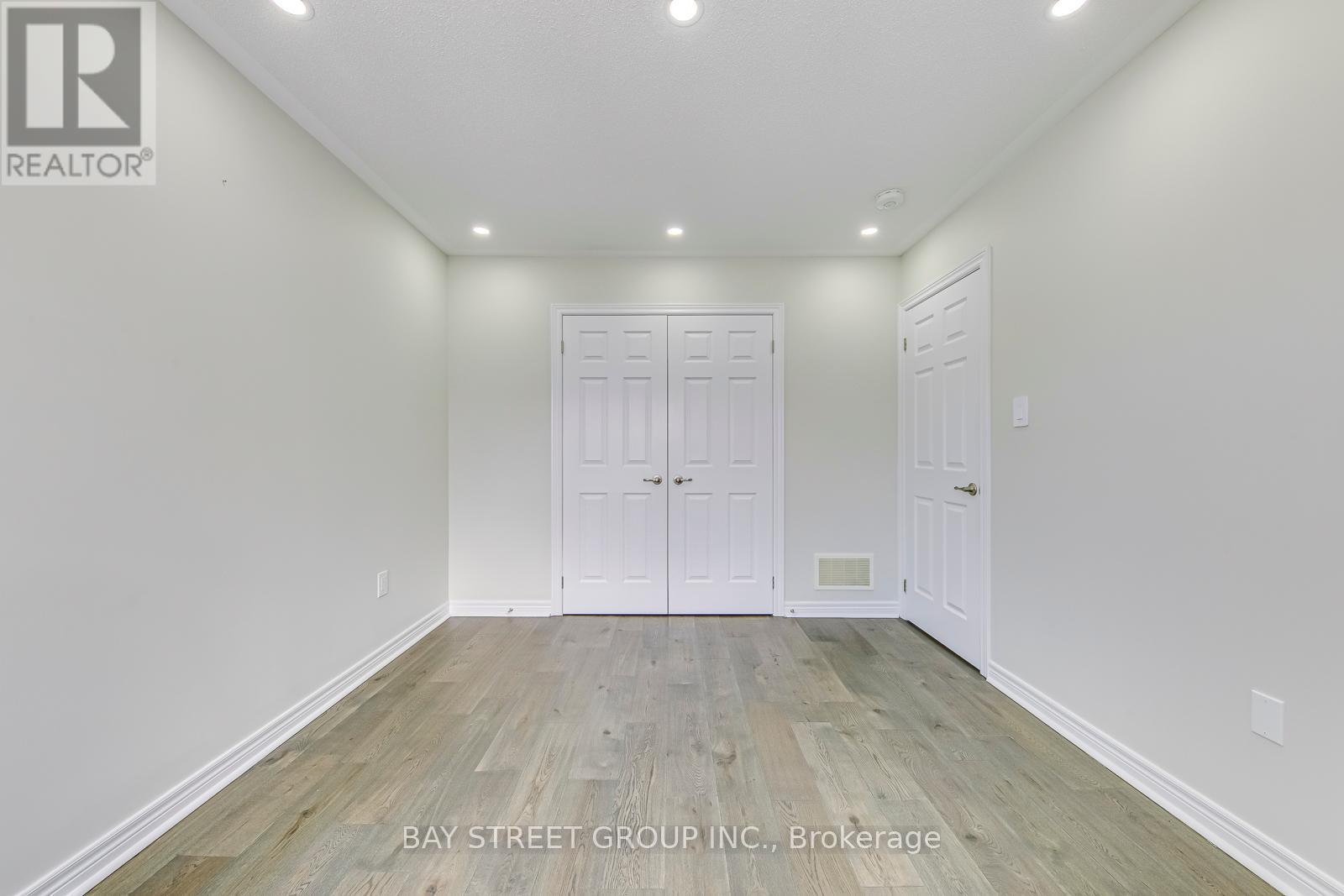$3,600 Monthly
Welcome to this stunning 2-storey townhouse, located in the prestigious Preserve Neighborhood. This spacious 3-bedroom 4 4-bathroom townhouse, with 1770 sq ft above ground plus an additional finished basement, is perfect for a family seeking space, comfort, and convenience. The main level boasts 9 ft ceilings and an open-concept layout. The second level has The gourmet kitchen has granite countertops and central island make it a focal point for cooking and entertaining. On 2nd level, a large primary Bedroom W/ 4-Pc Ensuite and two more bright bedrooms, and, 4 -piece bathroom. The professionally finished basement adds versatile space for recreation or storage. Located near top-rated schools, hospitals, major highways (401, 403, 407), and premier shopping malls, this property combines luxury living with unmatched convenience (id:54662)
Property Details
| MLS® Number | W11964131 |
| Property Type | Single Family |
| Community Name | 1008 - GO Glenorchy |
| Amenities Near By | Hospital, Park, Public Transit, Schools |
| Features | Carpet Free, In Suite Laundry, Sump Pump |
| Parking Space Total | 2 |
| Structure | Porch |
Building
| Bathroom Total | 4 |
| Bedrooms Above Ground | 3 |
| Bedrooms Below Ground | 1 |
| Bedrooms Total | 4 |
| Appliances | Garage Door Opener Remote(s), Dishwasher, Dryer, Garage Door Opener, Refrigerator, Stove, Washer |
| Basement Development | Finished |
| Basement Type | N/a (finished) |
| Construction Style Attachment | Attached |
| Cooling Type | Central Air Conditioning |
| Exterior Finish | Brick |
| Flooring Type | Hardwood |
| Foundation Type | Poured Concrete |
| Half Bath Total | 1 |
| Heating Fuel | Natural Gas |
| Heating Type | Forced Air |
| Stories Total | 2 |
| Size Interior | 1,500 - 2,000 Ft2 |
| Type | Row / Townhouse |
| Utility Water | Municipal Water |
Parking
| Attached Garage | |
| Garage |
Land
| Acreage | No |
| Fence Type | Fenced Yard |
| Land Amenities | Hospital, Park, Public Transit, Schools |
| Sewer | Sanitary Sewer |
| Size Depth | 80 Ft ,6 In |
| Size Frontage | 23 Ft |
| Size Irregular | 23 X 80.5 Ft ; Part Block 282, 20m1198;part 19,20r21613 |
| Size Total Text | 23 X 80.5 Ft ; Part Block 282, 20m1198;part 19,20r21613|under 1/2 Acre |
Utilities
| Cable | Available |
Interested in 3299 Jacob Way, Oakville, Ontario L6M 5J9?
Helen Xu
Broker
(647) 926-2286
www.gtadreamhouzz.com/
8300 Woodbine Ave Ste 500
Markham, Ontario L3R 9Y7
(905) 909-0101
(905) 909-0202







































