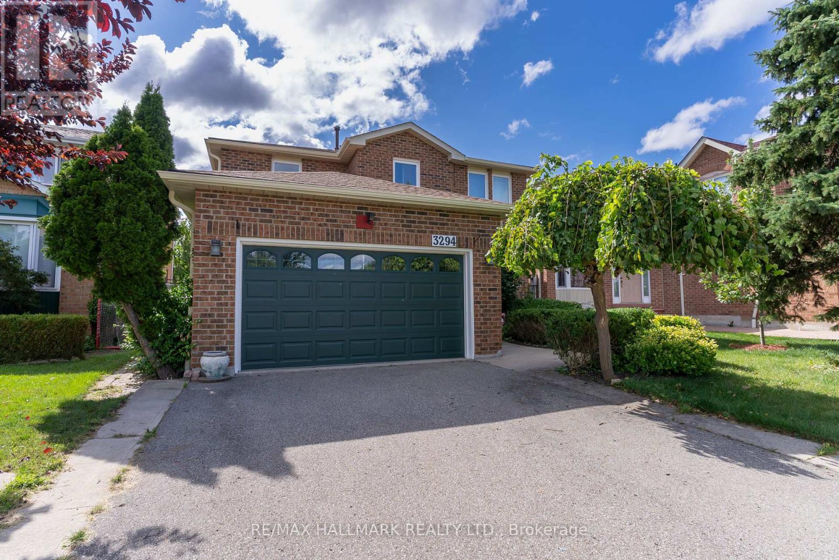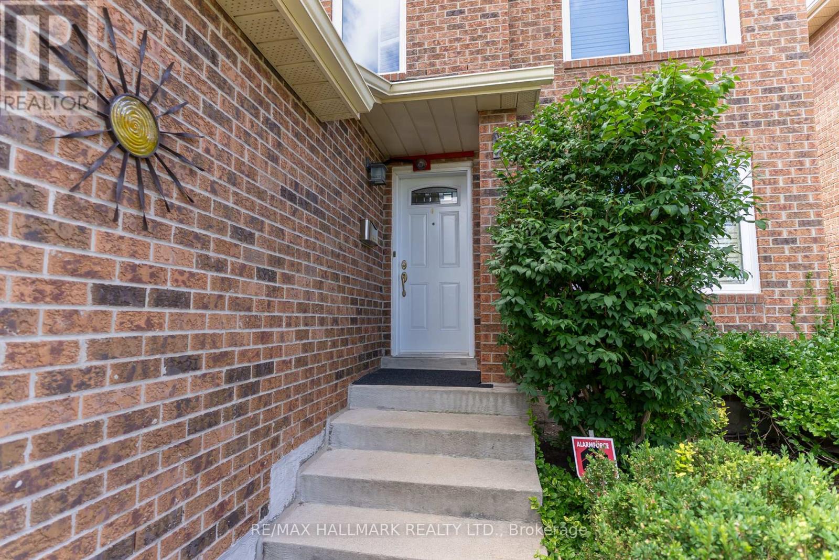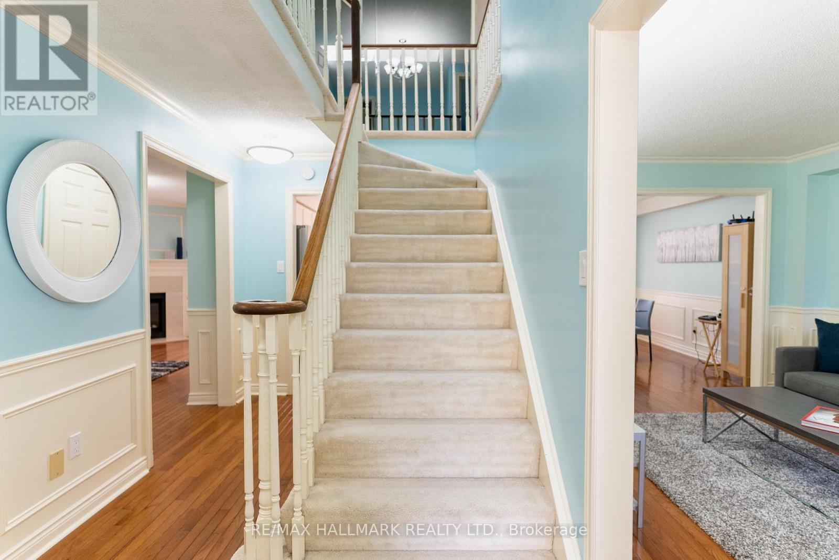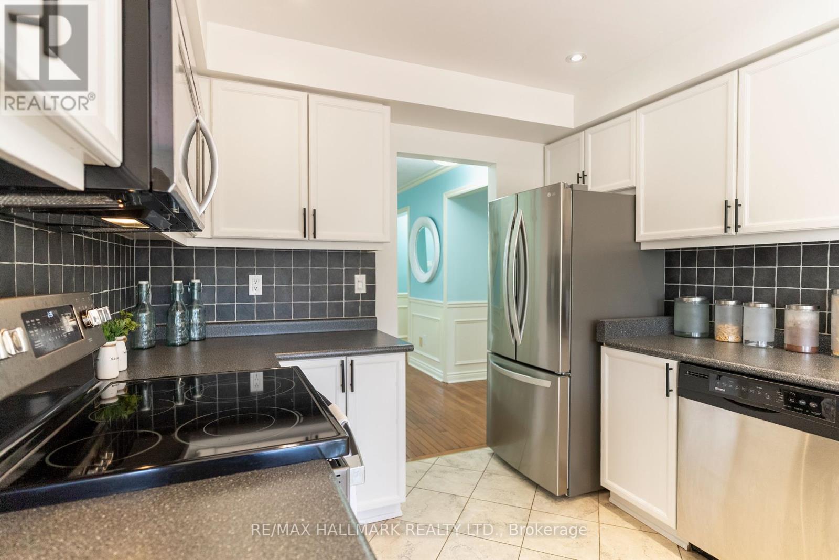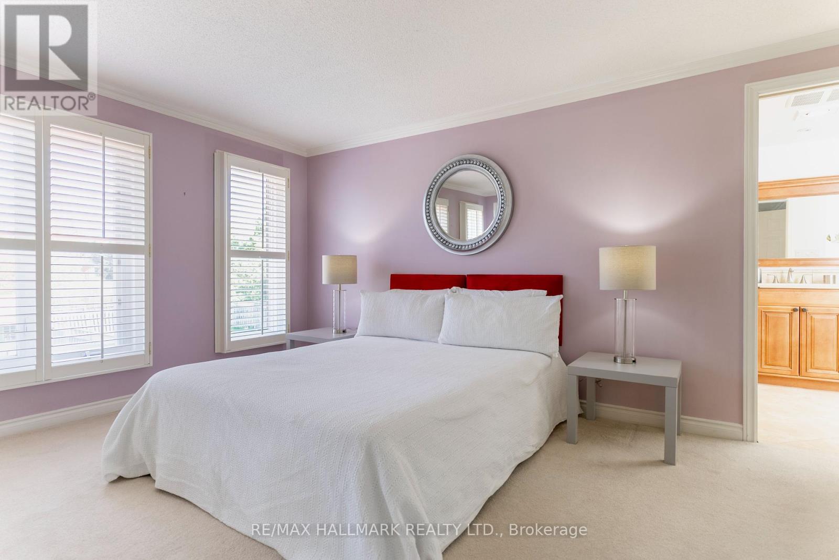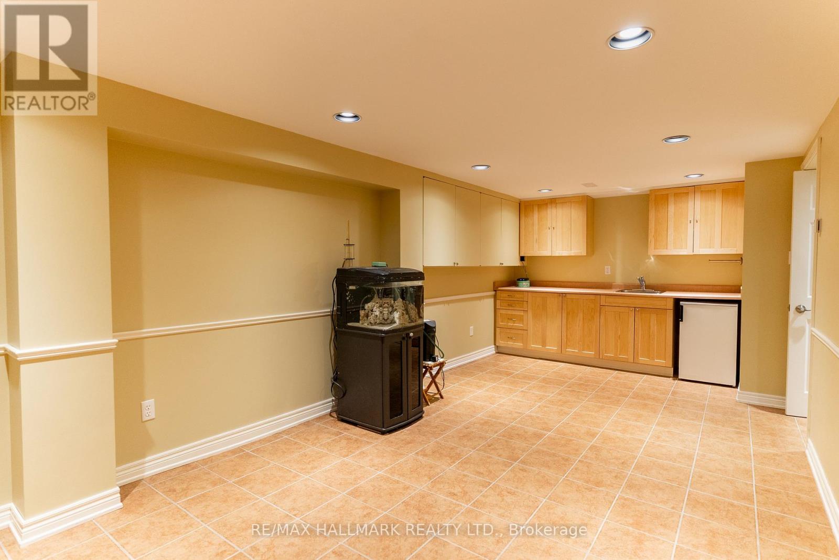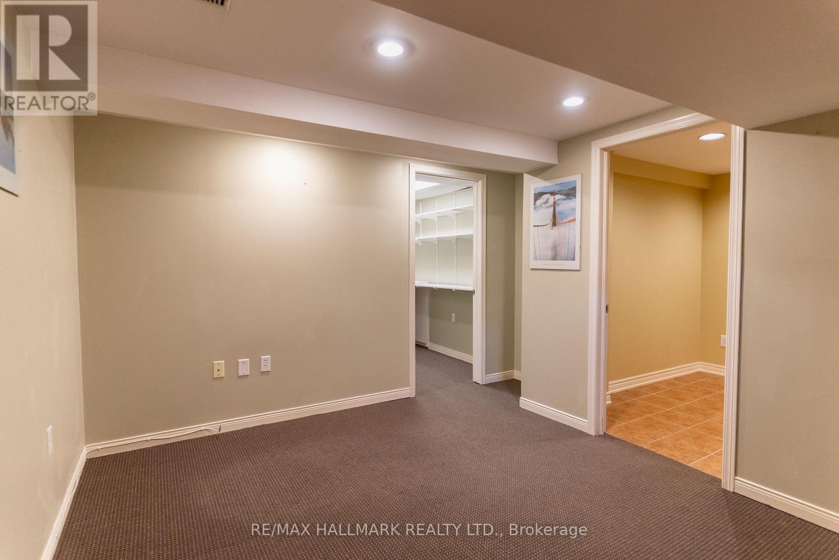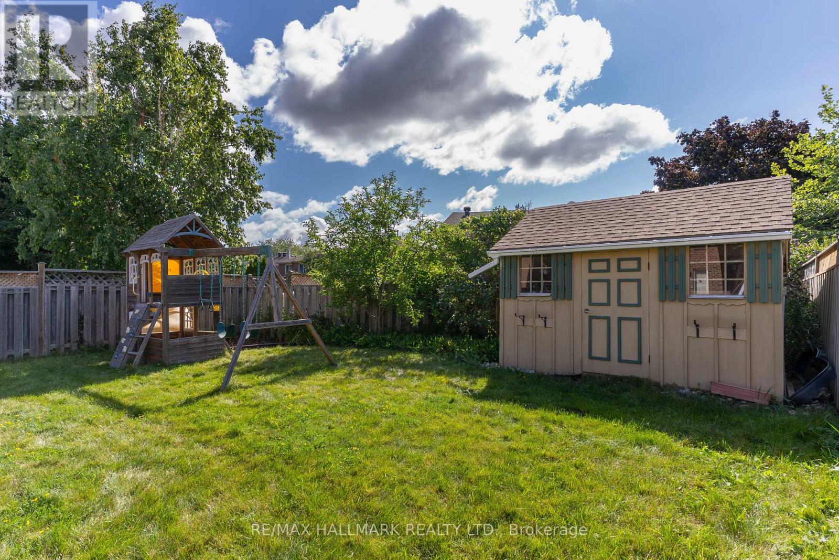$1,380,000
Welcome to this sun-filled, meticulously maintained home located directly across from two elementary schools and Thorncrest Park, complete with tennis courts and a soccer field. Thoughtfully updated with energy-efficient windows, skylights, California shutters, hardwood flooring, and elegant wainscotting throughout the main floor, this home blends timeless charm with modern comfort. The spacious backyard offers a true outdoor retreat with a large entertaining deck, a kids' playground, and a fully insulated studio shed with electricity perfect as a home office, gym, or creative space. Inside, the finished basement features two bedrooms, a full bathroom, a second kitchen/living area with a fireplace, and ample storage, making it ideal for extended family.Recent upgrades include new appliances (2021/2022), A/C (2020), water heater (2021), a 50-year roof (2021), and a heated double garage with built-in storage. The upper level has been double-insulated for year-round efficiency, and the convenience of main floor laundry adds to the homes functionality. This is a rare opportunity to enjoy space, style, and a vacation-like lifestyle in one of the areas most family-friendly pockets. (id:59911)
Property Details
| MLS® Number | W12166704 |
| Property Type | Single Family |
| Community Name | Erin Mills |
| Amenities Near By | Hospital, Park, Public Transit, Schools |
| Community Features | Community Centre |
| Parking Space Total | 4 |
| Structure | Workshop |
Building
| Bathroom Total | 4 |
| Bedrooms Above Ground | 4 |
| Bedrooms Below Ground | 2 |
| Bedrooms Total | 6 |
| Appliances | All, Dishwasher, Dryer, Microwave, Oven, Stove, Washer, Refrigerator |
| Basement Development | Finished |
| Basement Type | N/a (finished) |
| Construction Style Attachment | Detached |
| Cooling Type | Central Air Conditioning |
| Exterior Finish | Brick |
| Fireplace Present | Yes |
| Foundation Type | Concrete |
| Half Bath Total | 1 |
| Heating Fuel | Natural Gas |
| Heating Type | Forced Air |
| Stories Total | 2 |
| Size Interior | 2,000 - 2,500 Ft2 |
| Type | House |
| Utility Water | Municipal Water |
Parking
| Attached Garage | |
| Garage |
Land
| Acreage | No |
| Fence Type | Fenced Yard |
| Land Amenities | Hospital, Park, Public Transit, Schools |
| Sewer | Sanitary Sewer |
| Size Depth | 156 Ft ,6 In |
| Size Frontage | 40 Ft ,1 In |
| Size Irregular | 40.1 X 156.5 Ft |
| Size Total Text | 40.1 X 156.5 Ft|under 1/2 Acre |
Utilities
| Cable | Installed |
| Electricity | Installed |
| Sewer | Installed |
Interested in 3294 Thorncrest Drive, Mississauga, Ontario L5L 4K6?

Rylie Fraser Cook
Salesperson
www.torontorealestate.ca/
www.facebook.com/torontorealestate.ca
www.instagram.com/torontorealestate.ca/
(416) 465-7850
(416) 463-7850
Vanessa Caputo
Salesperson
(416) 465-7850
(416) 463-7850

