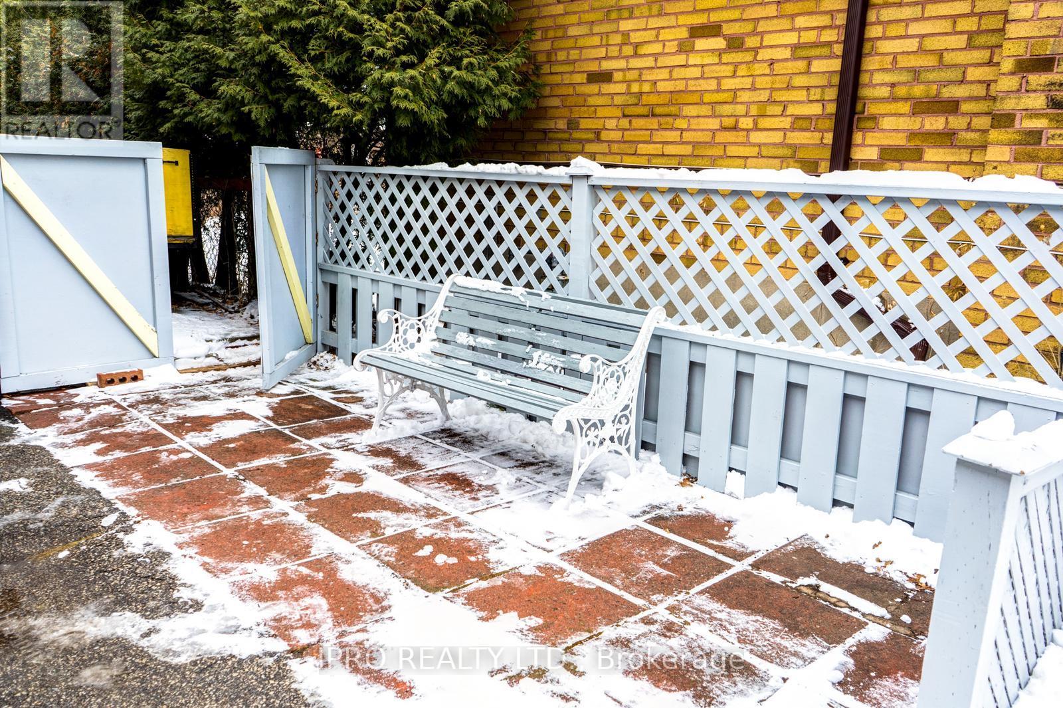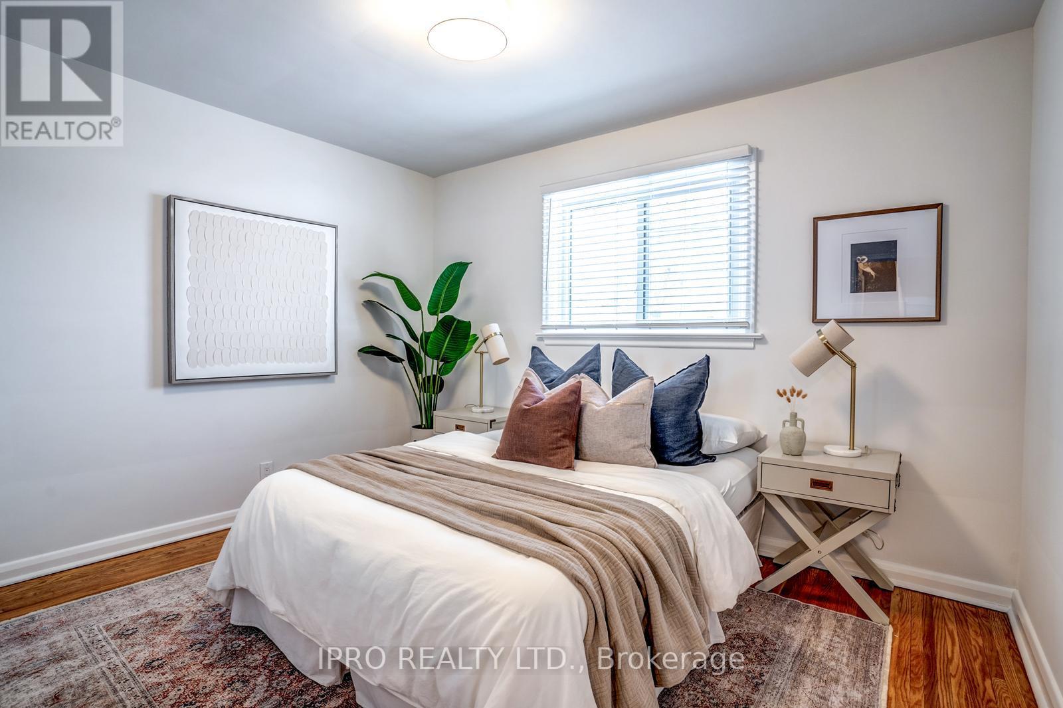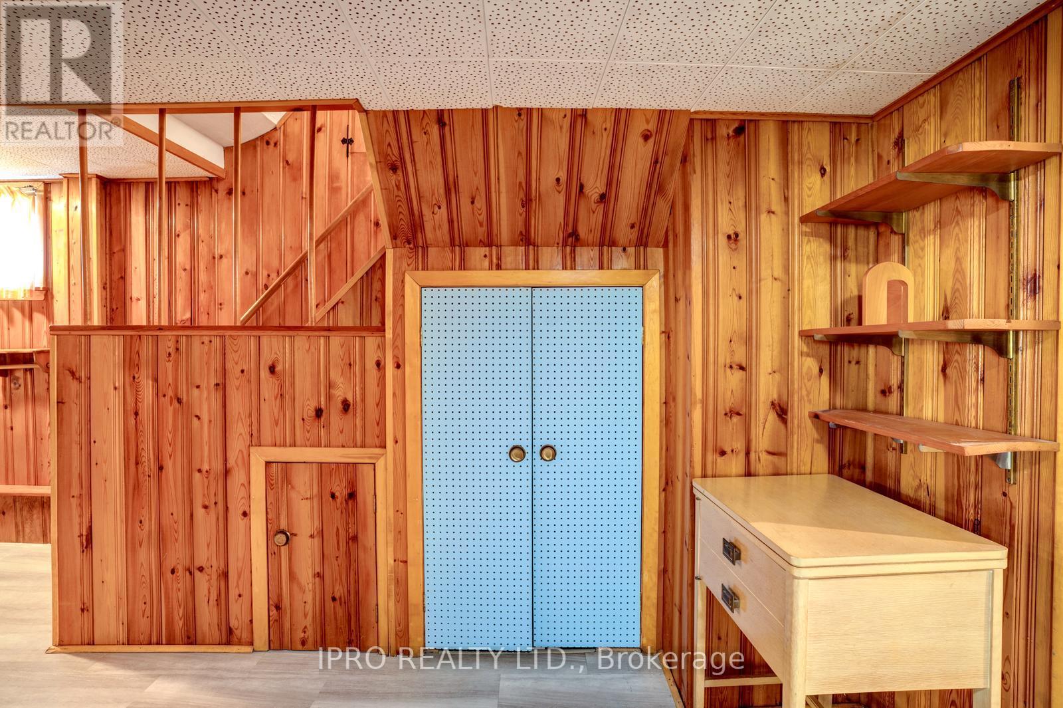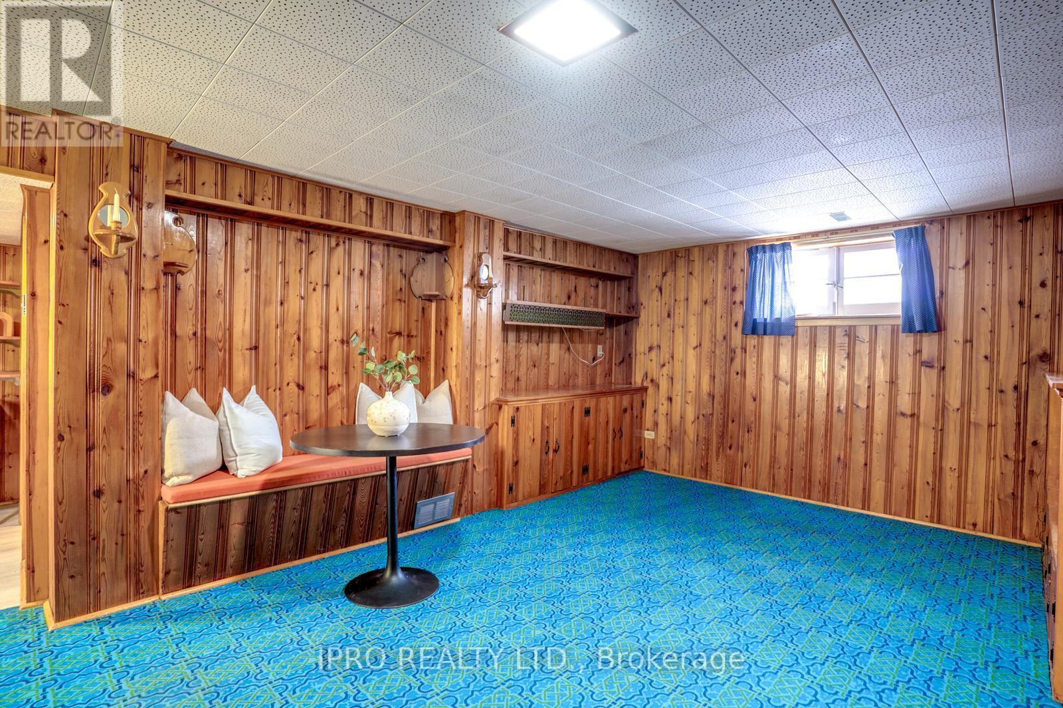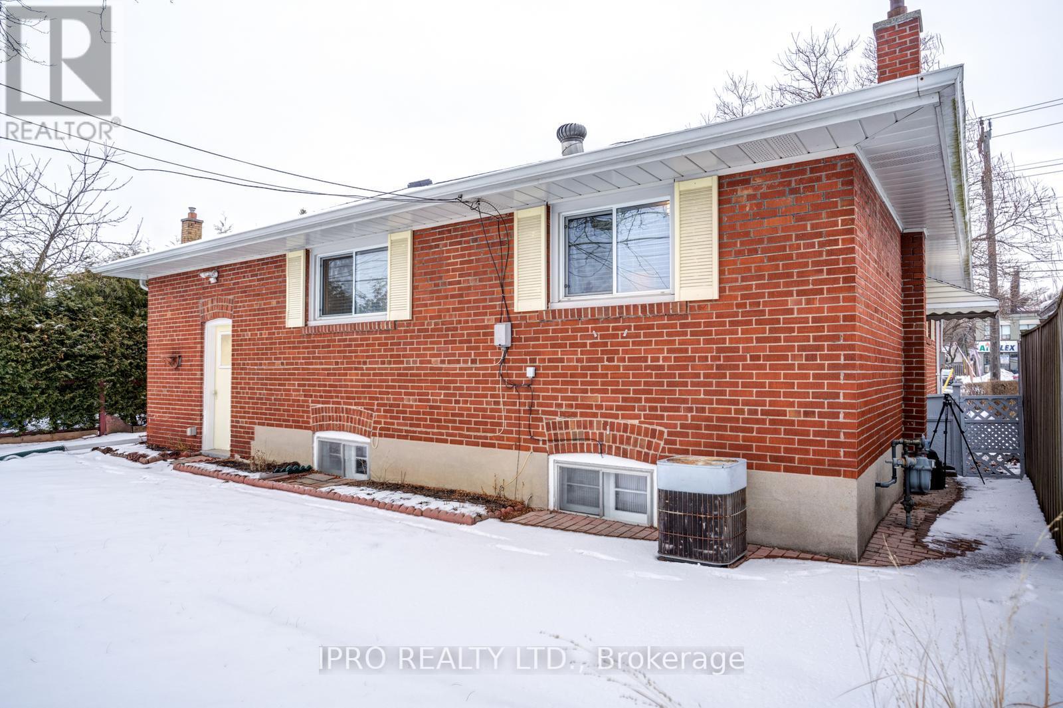$799,000
Here It Is! This Is The Home You've Been Waiting For! It's A Beautifully Updated And Well-Maintained Detached Bungalow Boasting 3 Spacious Bedrooms And 2 Bathrooms, All Set On A Generous 45+ Ft Lot In A Convenient And Sought-After Location. Inside, You'll Find Large Principal Rooms With An Excellent Layout, An Updated Kitchen And Bathroom On The Main Floor, And Refinished Hardwood Floors Throughout. The Property Also Includes A Garage And A Separate Entrance Leading To A Pristine Basement With An Additional Bathroom, Making It Perfect For Multi-Generational Living Or As An In-Law Suite. Easy Commuting With Ttc At Your Door, Eglinton Go Station And Quick Access To Hwy 401 Are Minutes Away. Nearby Scarborough General Hospital, Scarborough Town Centre, Family Friendly Parks Including Thompson Memorial And Excellent Schools Makes This Home Ideally Located. This Is A Must-See! **EXTRAS** Freshly Painted 2024, New Kitchen Counters and Backsplash 2024, New Kitchen Appliances 2025, Bathroom Vanity And Toilet 2024, Hardwood Refinished 2024, Basement Laundry And Hall Has New Flooring 2024. (id:54662)
Property Details
| MLS® Number | E11955090 |
| Property Type | Single Family |
| Neigbourhood | Woburn |
| Community Name | Woburn |
| Amenities Near By | Park, Place Of Worship, Public Transit, Hospital, Schools |
| Parking Space Total | 4 |
| Structure | Shed |
Building
| Bathroom Total | 2 |
| Bedrooms Above Ground | 3 |
| Bedrooms Below Ground | 1 |
| Bedrooms Total | 4 |
| Appliances | Dryer, Freezer, Refrigerator, Stove, Washer |
| Architectural Style | Bungalow |
| Basement Development | Finished |
| Basement Features | Separate Entrance |
| Basement Type | N/a (finished) |
| Construction Style Attachment | Detached |
| Cooling Type | Central Air Conditioning |
| Exterior Finish | Brick |
| Flooring Type | Hardwood, Vinyl, Carpeted |
| Foundation Type | Block |
| Heating Fuel | Natural Gas |
| Heating Type | Forced Air |
| Stories Total | 1 |
| Size Interior | 1,100 - 1,500 Ft2 |
| Type | House |
| Utility Water | Municipal Water |
Parking
| Attached Garage |
Land
| Acreage | No |
| Fence Type | Fenced Yard |
| Land Amenities | Park, Place Of Worship, Public Transit, Hospital, Schools |
| Sewer | Sanitary Sewer |
| Size Depth | 105 Ft ,4 In |
| Size Frontage | 47 Ft ,6 In |
| Size Irregular | 47.5 X 105.4 Ft |
| Size Total Text | 47.5 X 105.4 Ft |
Interested in 3263 Lawrence Avenue E, Toronto, Ontario M1H 1A5?
Leone King
Salesperson
www.leoneking.com/
276 Danforth Avenue
Toronto, Ontario M4K 1N6
(416) 364-2036
(416) 364-5546



