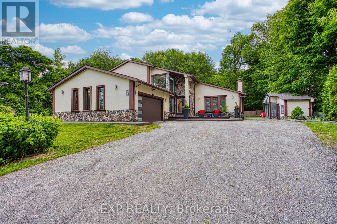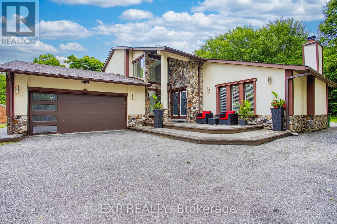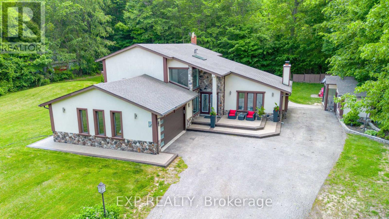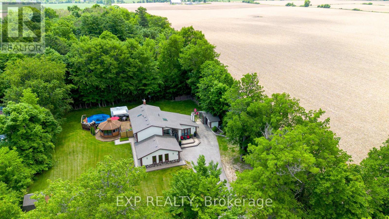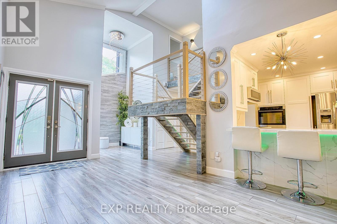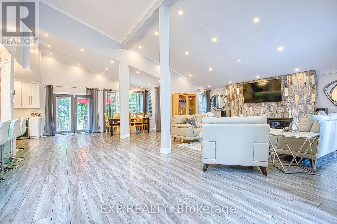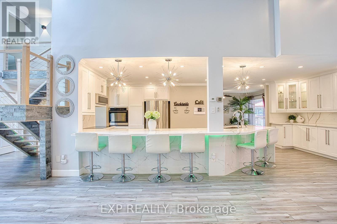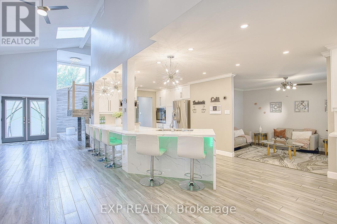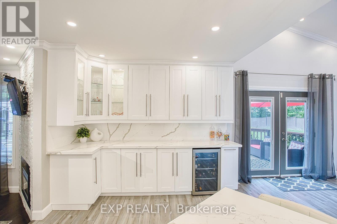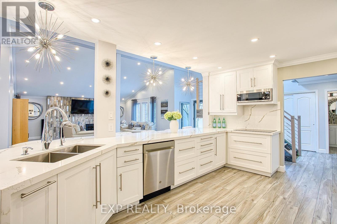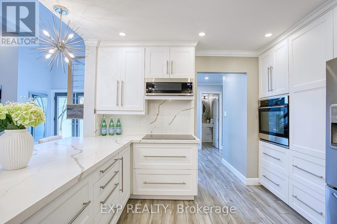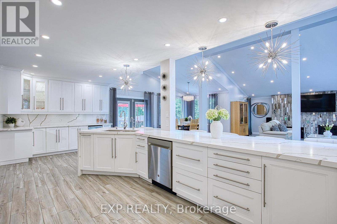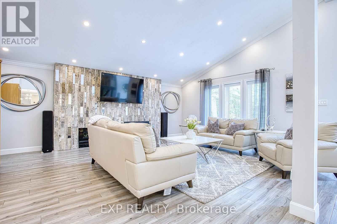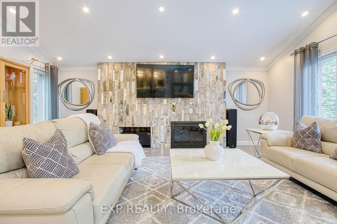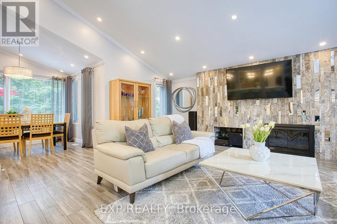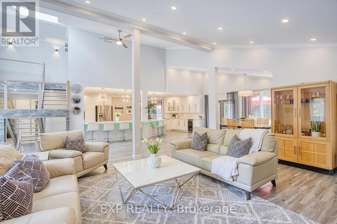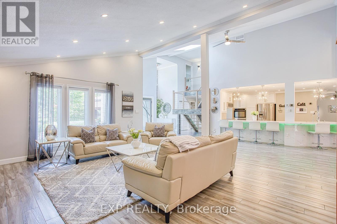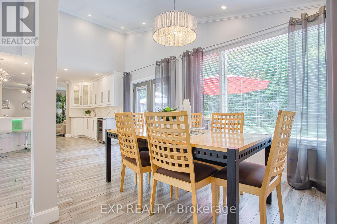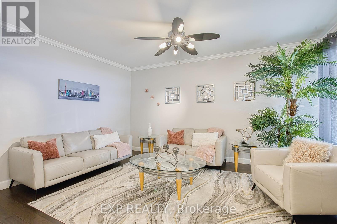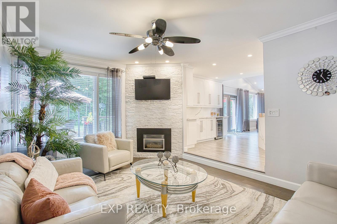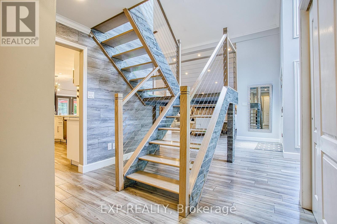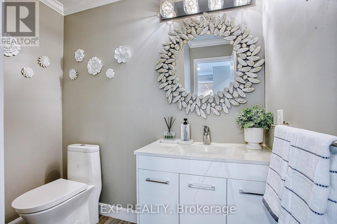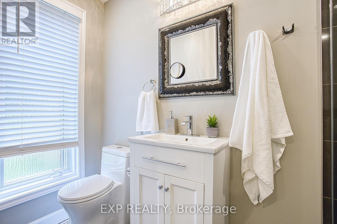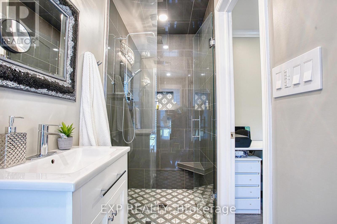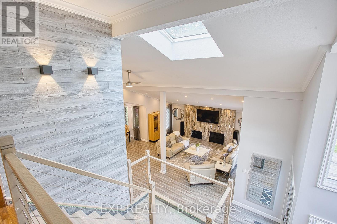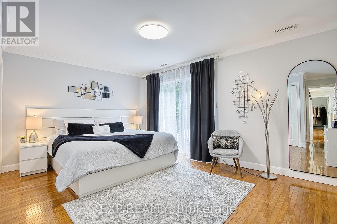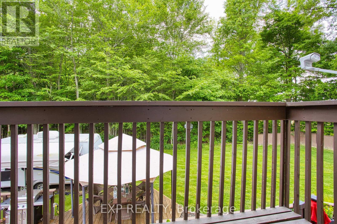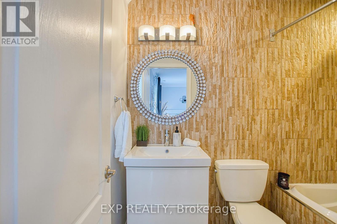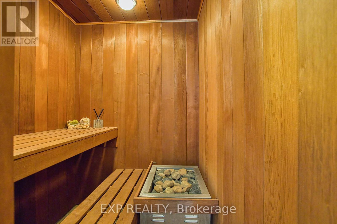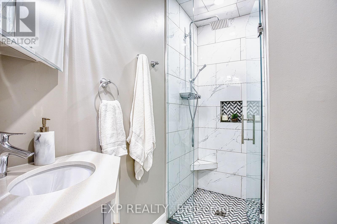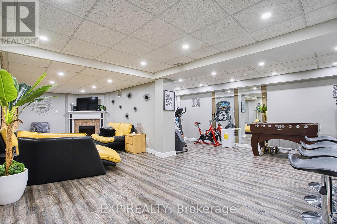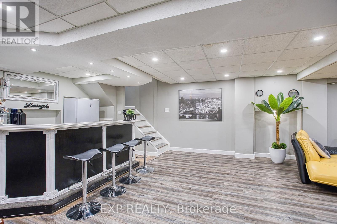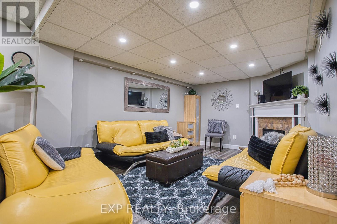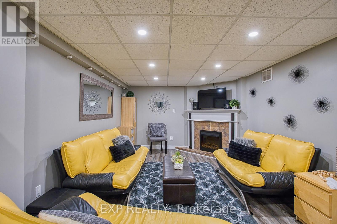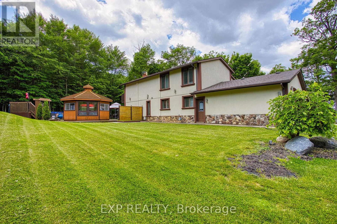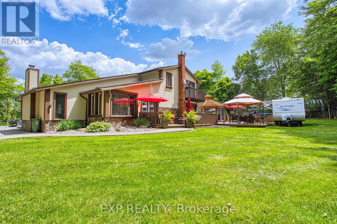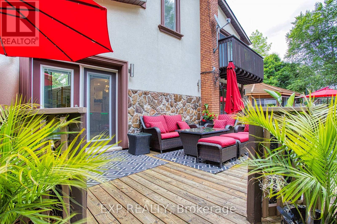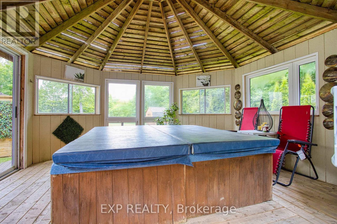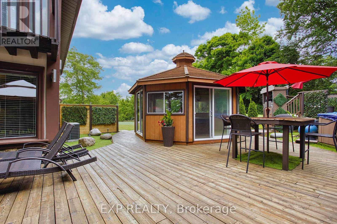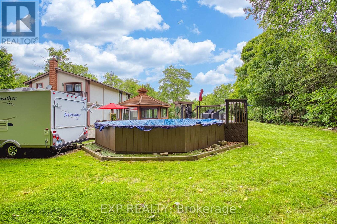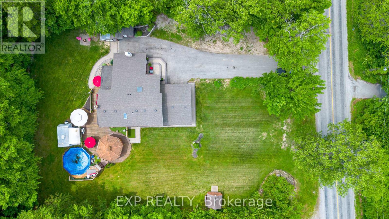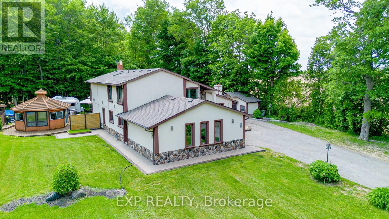$1,549,900
Welcome to 3263 Guyatt Road a truly unique rural retreat just minutes from the heart of Binbrook. Nestled on a large, private lot with no rear neighbours and no neighbour to one side, this custom home backs directly onto a serene forest, offering ultimate privacy and a peaceful, nature-filled setting. This thoughtfully designed, newly renovated, home features a full bathroom for every bedroom, with three of the four bedrooms offering private ensuites perfect for families or hosting guests in comfort. The primary suite is a luxurious escape, complete with a private balcony, spa-like ensuite, and a dry sauna for the ultimate in-home relaxation. With two furnaces and two air conditioners, year-round comfort is ensured. 3 fireplaces: gas, electric, and Wood(perfect for winter) will add to the coziness. The home also features a 2-car garage, a large driveway with ample parking, and a stone and stucco exterior that offers timeless curb appeal, and a fully finished basement for entertaining. The backyard is a dream come true for outdoor living. Enjoy a swim in the above-ground pool, relax under the gazebo, retreat to the detached sunroom/shed, or unwind in the hot tub gazebo with an outhouse-style setup all while surrounded by tranquil green space. Located just a short drive to Binbrook's town centre, this property offers the best of both worlds: peaceful country living with convenient access to amenities. A rare and special find in one of the areas most desirable rural pockets. (id:59911)
Property Details
| MLS® Number | X12216330 |
| Property Type | Single Family |
| Community Name | Rural Glanbrook |
| Amenities Near By | Schools |
| Equipment Type | None |
| Features | Wooded Area, Flat Site, Lighting, Dry, Gazebo, Sauna |
| Parking Space Total | 14 |
| Pool Type | Above Ground Pool |
| Rental Equipment Type | None |
| Structure | Patio(s), Porch, Shed, Workshop |
Building
| Bathroom Total | 5 |
| Bedrooms Above Ground | 4 |
| Bedrooms Total | 4 |
| Age | 31 To 50 Years |
| Amenities | Fireplace(s), Separate Heating Controls |
| Appliances | Hot Tub, Intercom, Water Heater, Water Softener, Water Treatment, Hood Fan, Stove, Window Coverings |
| Basement Development | Finished |
| Basement Type | Full (finished) |
| Construction Style Attachment | Detached |
| Cooling Type | Central Air Conditioning |
| Exterior Finish | Stone, Stucco |
| Fire Protection | Alarm System |
| Fireplace Present | Yes |
| Foundation Type | Poured Concrete |
| Half Bath Total | 1 |
| Heating Fuel | Natural Gas |
| Heating Type | Forced Air |
| Stories Total | 2 |
| Size Interior | 2,500 - 3,000 Ft2 |
| Type | House |
| Utility Water | Drilled Well |
Parking
| Attached Garage | |
| Garage |
Land
| Acreage | No |
| Fence Type | Partially Fenced, Fenced Yard |
| Land Amenities | Schools |
| Landscape Features | Landscaped |
| Sewer | Septic System |
| Size Depth | 200 Ft ,6 In |
| Size Frontage | 148 Ft ,9 In |
| Size Irregular | 148.8 X 200.5 Ft |
| Size Total Text | 148.8 X 200.5 Ft |
| Zoning Description | A1 |
Utilities
| Cable | Installed |
| Electricity | Installed |
Interested in 3263 Guyatt Road, Hamilton, Ontario L0R 1P0?

Chris Knighton
Salesperson
1266 South Service Road Unit A2-1 Unit B
Stoney Creek, Ontario L8E 5R9
(866) 530-7737
(647) 849-3180
