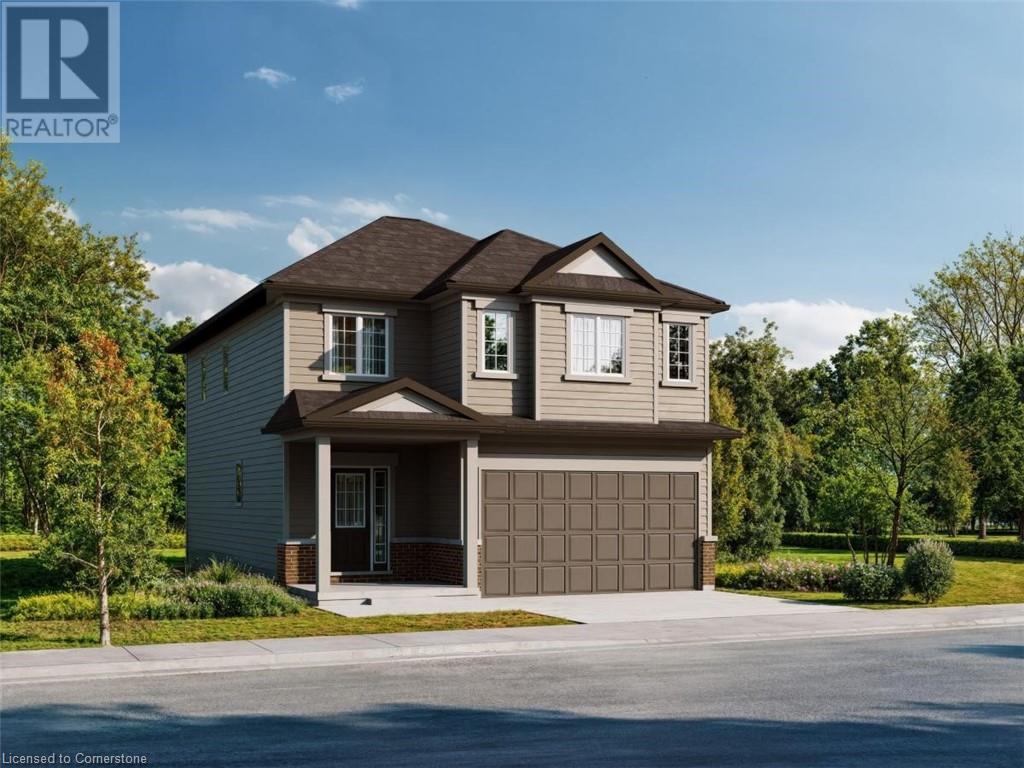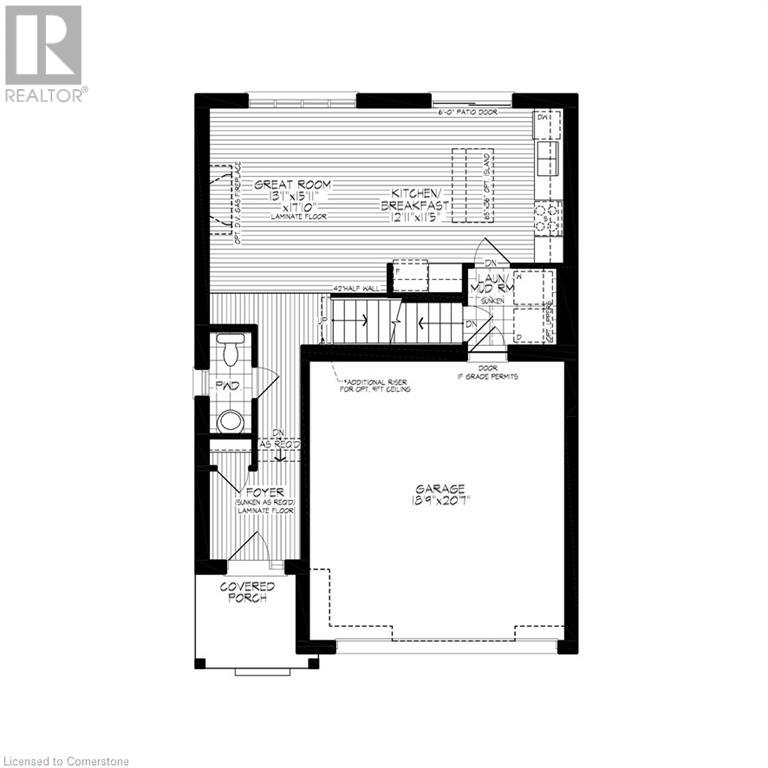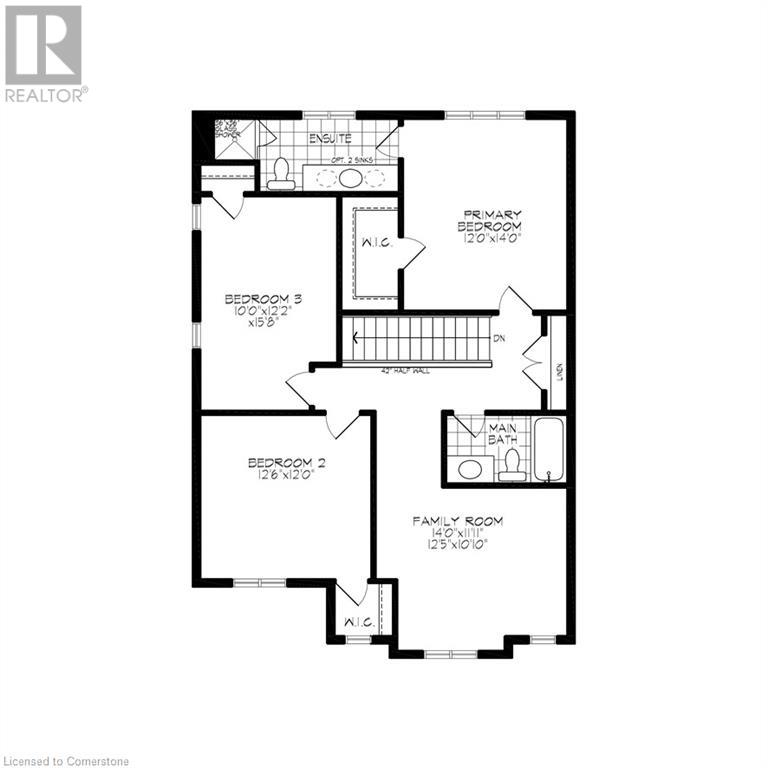$971,899
Energy Star Series!!! The Juniper floor plan built by Activa. This home comes with a Double car garage and brick to the main floor, Open Concept kitchen/great room, 3 bedrooms, second floor family room and an option to finish the basement. Call the listing realtor for more information. Plus Get a limit time $20,000 price incentive!!! (id:59911)
Property Details
| MLS® Number | 40727022 |
| Property Type | Single Family |
| Amenities Near By | Park, Schools |
| Equipment Type | Rental Water Softener |
| Features | Sump Pump |
| Parking Space Total | 4 |
| Rental Equipment Type | Rental Water Softener |
Building
| Bathroom Total | 3 |
| Bedrooms Above Ground | 3 |
| Bedrooms Total | 3 |
| Appliances | Hood Fan |
| Architectural Style | 2 Level |
| Basement Development | Unfinished |
| Basement Type | Full (unfinished) |
| Construction Style Attachment | Detached |
| Cooling Type | None |
| Exterior Finish | Brick, Vinyl Siding |
| Foundation Type | Poured Concrete |
| Half Bath Total | 1 |
| Heating Fuel | Natural Gas |
| Heating Type | Forced Air |
| Stories Total | 2 |
| Size Interior | 1,744 Ft2 |
| Type | House |
| Utility Water | Municipal Water |
Parking
| Attached Garage |
Land
| Acreage | No |
| Land Amenities | Park, Schools |
| Sewer | Municipal Sewage System |
| Size Depth | 98 Ft |
| Size Frontage | 36 Ft |
| Size Total Text | Under 1/2 Acre |
| Zoning Description | R6 |
Interested in 326 Canada Plum Street, Waterloo, Ontario N2V 0H9?

Greg Metcalfe
Salesperson
5-25 Bruce St.
Kitchener, Ontario N2B 1Y4
(519) 747-0231
www.peakrealtyltd.com/

Matthew Obal
Salesperson
(519) 742-9904
71 Weber Street E., Unit B
Kitchener, Ontario N2H 1C6
(519) 578-7300
(519) 742-9904
wollerealty.com/




