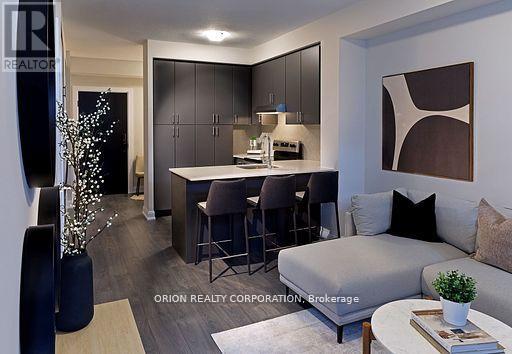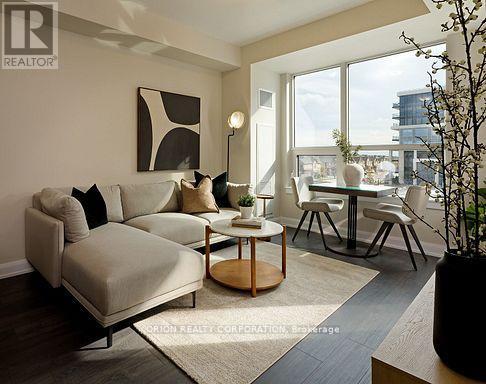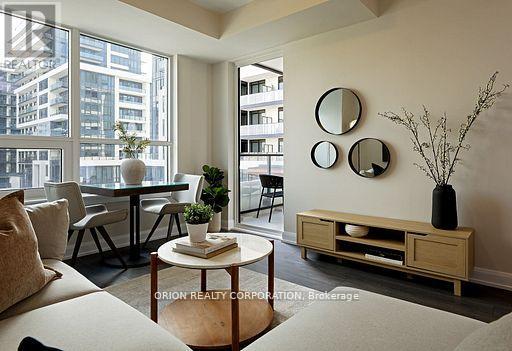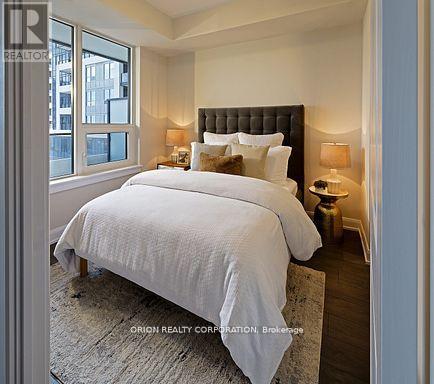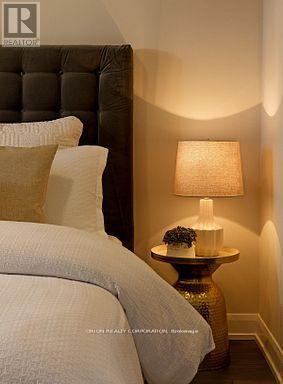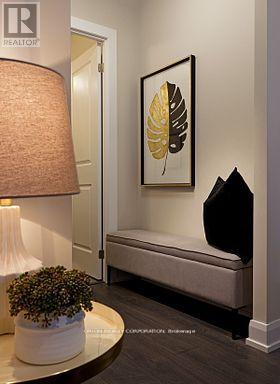$549,900Maintenance, Heat, Common Area Maintenance, Insurance
$361.48 Monthly
Maintenance, Heat, Common Area Maintenance, Insurance
$361.48 MonthlyWELCOME TO UPPER WEST SIDE 2 BY BRANTHAVEN. THIS BEAUTIFUL OPEN CONCEPT SUITE IS 635 SQFT OF LIVING SPACE WITH THE ADDED BENEFITS OF A DEN. A LARGE LIVING/DINING AREA WITH NATURAL SUNLIGHT. THE BEDROOM HAS DIRECT ACCESS TO THE BALCONY. FEATURES A MODERN KITCHEN WITH LOTS OF COUNTER AND CABINET SPACE. UPGRADED KITCHEN APPLIANCE PACKAGE. WORLD CLASS AMENITIES, CLOSE TO SHOPS, SCHOOLS, PUBLIC TRANSIT, RESTAURANTS, GROCERY STORES AND MORE! (id:59911)
Property Details
| MLS® Number | W12102462 |
| Property Type | Single Family |
| Community Name | 1040 - OA Rural Oakville |
| Amenities Near By | Park, Public Transit, Schools |
| Community Features | Pet Restrictions |
| Features | Balcony, Carpet Free, In Suite Laundry |
| Parking Space Total | 1 |
Building
| Bathroom Total | 1 |
| Bedrooms Above Ground | 1 |
| Bedrooms Below Ground | 1 |
| Bedrooms Total | 2 |
| Age | New Building |
| Amenities | Security/concierge, Party Room, Exercise Centre, Storage - Locker |
| Cooling Type | Central Air Conditioning |
| Exterior Finish | Concrete |
| Heating Fuel | Natural Gas |
| Heating Type | Forced Air |
| Size Interior | 600 - 699 Ft2 |
| Type | Apartment |
Parking
| Underground | |
| Garage |
Land
| Acreage | No |
| Land Amenities | Park, Public Transit, Schools |
Interested in 326 - 3220 William Coltson Avenue, Oakville, Ontario L6H 7X9?
Bishoy Basily
Broker
1149 Lakeshore Rd E
Mississauga, Ontario L5E 1E8
(416) 733-7784
(905) 286-5271
