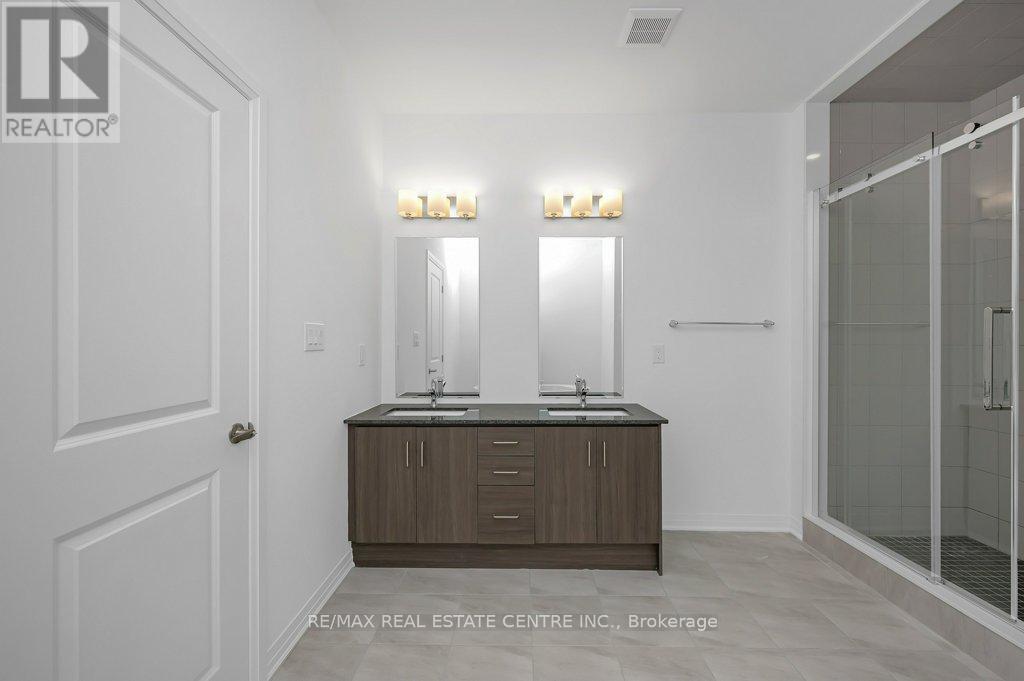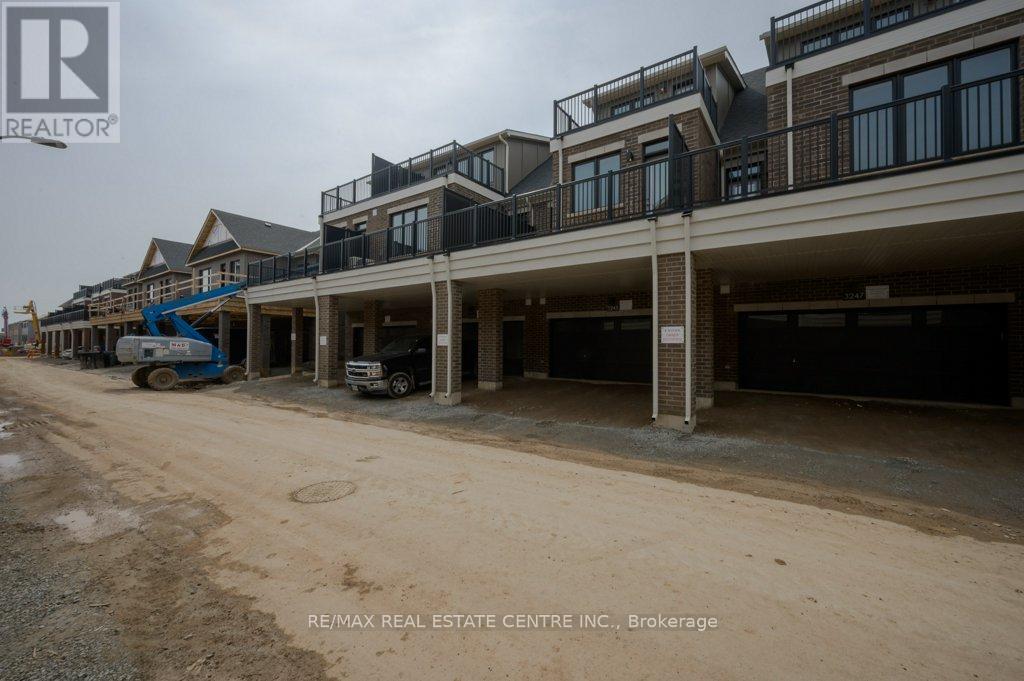$3,800 Monthly
move in ready newly built townhouse beautifully designed in Community of Oakville, Creekside. 4+1 bedroom, 4.5 bathroom Home. Approximately 2500sqft of living space With 9 ft Ceilings on Both Levels. It provides two oversized options for the primary bedroom, each with a walk in closet, ensuite bathroom and balcony. The Finished Basement Offers a bedroom, a Recreation Room And a 4-Piece Bath. The Loft offers a Bedroom and a 4 PC ensuite. Open concept main floor kitchen/living area, 2pc washroom, west exposure, Enclosed laundry room on second floor. Double-width garage provides two indoor parking and two covered outdoor parking. Stainless steel appliances. Stone countertops. Close to Top-Rated Schools & Uptown Core Shopping Area, Easy Access to Highway 403/407. (id:59911)
Property Details
| MLS® Number | W12125421 |
| Property Type | Single Family |
| Community Name | 1008 - GO Glenorchy |
| Features | In Suite Laundry, In-law Suite |
| Parking Space Total | 4 |
Building
| Bathroom Total | 4 |
| Bedrooms Above Ground | 4 |
| Bedrooms Below Ground | 1 |
| Bedrooms Total | 5 |
| Appliances | Dishwasher, Dryer, Stove, Washer, Refrigerator |
| Basement Development | Finished |
| Basement Type | Full (finished) |
| Construction Style Attachment | Attached |
| Cooling Type | Central Air Conditioning |
| Exterior Finish | Brick |
| Foundation Type | Poured Concrete |
| Half Bath Total | 1 |
| Heating Fuel | Natural Gas |
| Heating Type | Forced Air |
| Stories Total | 3 |
| Size Interior | 2,000 - 2,500 Ft2 |
| Type | Row / Townhouse |
| Utility Water | Municipal Water |
Parking
| Attached Garage | |
| Garage |
Land
| Acreage | No |
| Sewer | Sanitary Sewer |
Interested in 3245 Crystal Drive, Oakville, Ontario L6M 4K1?
Alireza Mahmoodi
Salesperson
1140 Burnhamthorpe Rd W #141-A
Mississauga, Ontario L5C 4E9
(905) 270-2000
(905) 270-0047













































