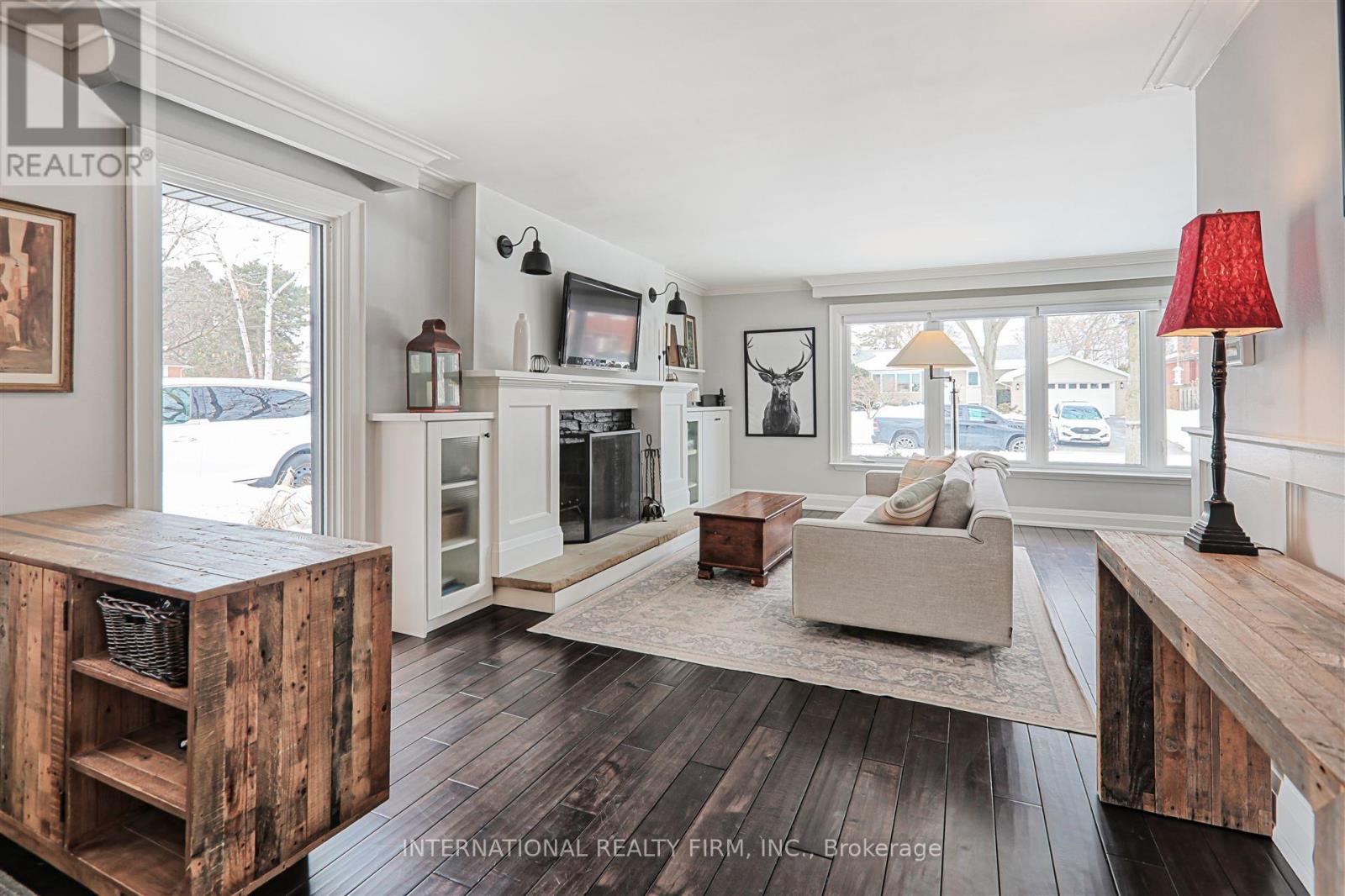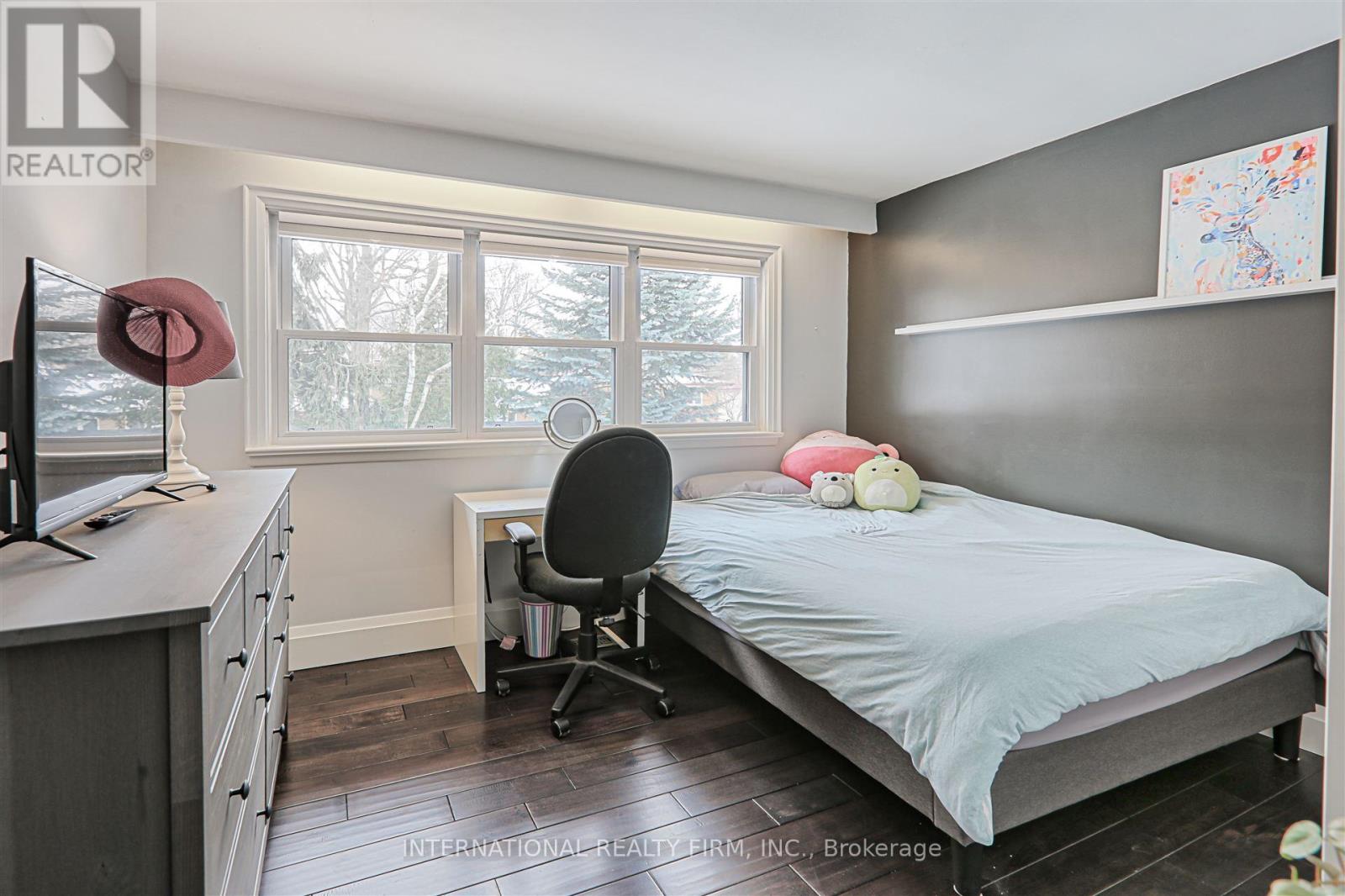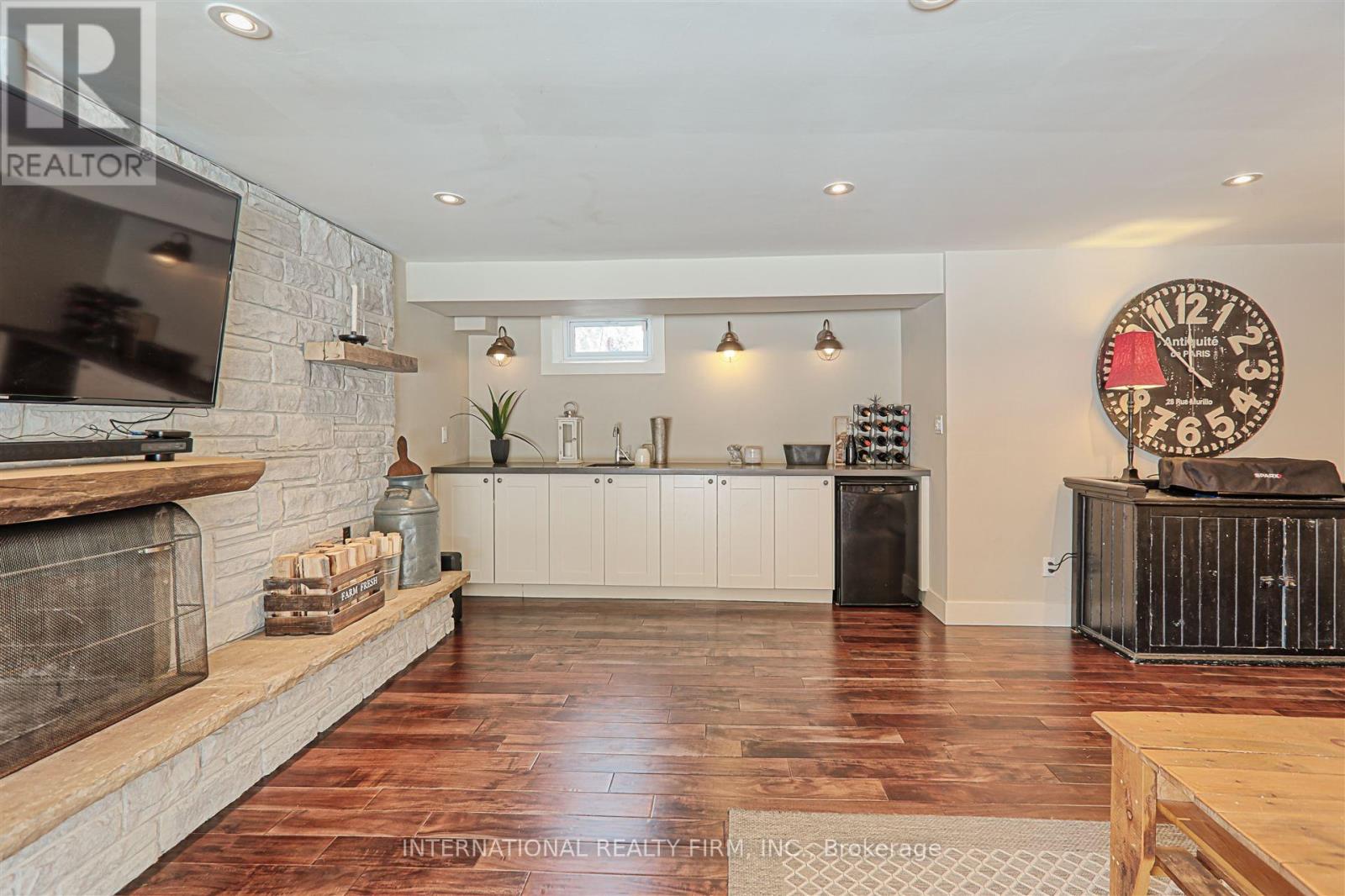$1,679,900
Your Dream Home Awaits - A stunning retreat with a backyard oasis! Welcome to this breathtaking home, where modern elegance meets resort-style living. Nestled in the heart of the Credit Woodlands, this home offers an unparalleled combination of comfort, style, and tranquility. Quiet treed street steps to the Credit River. The spacious main floor features large windows that flood the space with natural light, a large updated open kitchen with quartz countertops and breakfast bar, hardwood floors and mouldings. Primary bedroom features a walk-in closet with potential for an ensuite bathroom addition. All bathrooms have been updated including heated floors. The renovated ground floor family room has a walk out to the pool and a cozy wood-burning fireplace, perfect for unwinding after a long day. Walk-out level also includes a convenient mudroom with heated floors. Private backyard oasis with easy to maintain inground saltwater pool, stone patio & fully landscaped with beautiful covered porch, landscape lighting and firepit. Plenty of space for lounging, playing, enjoying your outdoor television and hosting large gatherings. Over $100K spent on backyard renovation (armour stone, new pool heater/pump/cartridge filter/liner/lights/lines). Lower level features a spacious home gym or space for a large kids playroom. New front door (2023). Eaves, fascia, soffits and siding replaced (2019). Stainless steel fridge (2025). Dishwasher (2023). Central vacuum rough-in. (id:54662)
Property Details
| MLS® Number | W12046410 |
| Property Type | Single Family |
| Community Name | Erindale |
| Amenities Near By | Schools, Place Of Worship, Park, Public Transit |
| Parking Space Total | 6 |
| Pool Type | Inground Pool |
| Structure | Shed |
Building
| Bathroom Total | 2 |
| Bedrooms Above Ground | 3 |
| Bedrooms Total | 3 |
| Age | 51 To 99 Years |
| Amenities | Fireplace(s) |
| Appliances | Water Heater, Water Meter |
| Basement Development | Finished |
| Basement Type | N/a (finished) |
| Construction Style Attachment | Detached |
| Construction Style Split Level | Backsplit |
| Cooling Type | Central Air Conditioning |
| Exterior Finish | Brick |
| Fireplace Present | Yes |
| Fireplace Total | 2 |
| Flooring Type | Hardwood, Tile, Vinyl |
| Heating Fuel | Natural Gas |
| Heating Type | Forced Air |
| Size Interior | 1,500 - 2,000 Ft2 |
| Type | House |
| Utility Water | Municipal Water |
Parking
| Attached Garage | |
| Garage |
Land
| Acreage | No |
| Land Amenities | Schools, Place Of Worship, Park, Public Transit |
| Sewer | Sanitary Sewer |
| Size Depth | 127 Ft ,6 In |
| Size Frontage | 65 Ft |
| Size Irregular | 65 X 127.5 Ft |
| Size Total Text | 65 X 127.5 Ft |
| Surface Water | River/stream |
Interested in 3234 Flynn Crescent, Mississauga, Ontario L5C 2M3?
Jamie Stephens
Broker
6660 Kennedy Rd # 201
Mississauga, Ontario L5T 2M9
(647) 313-3400
(289) 475-5524






































