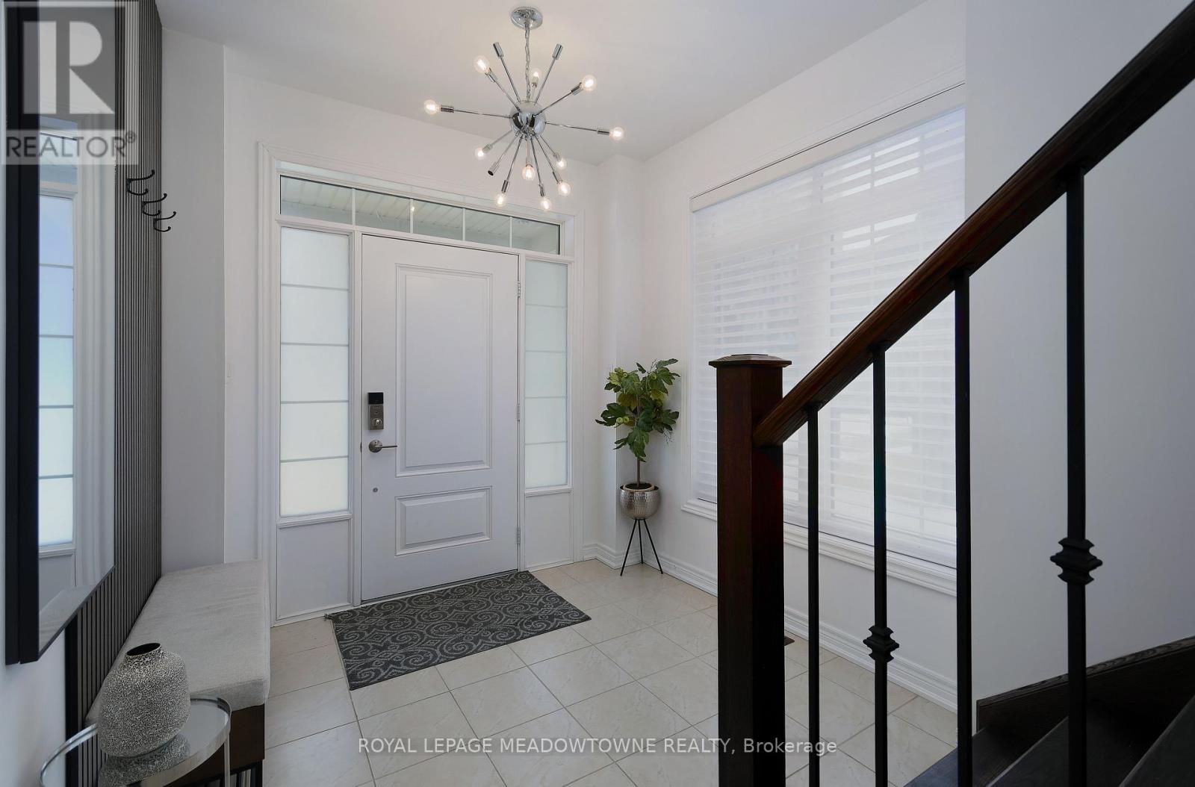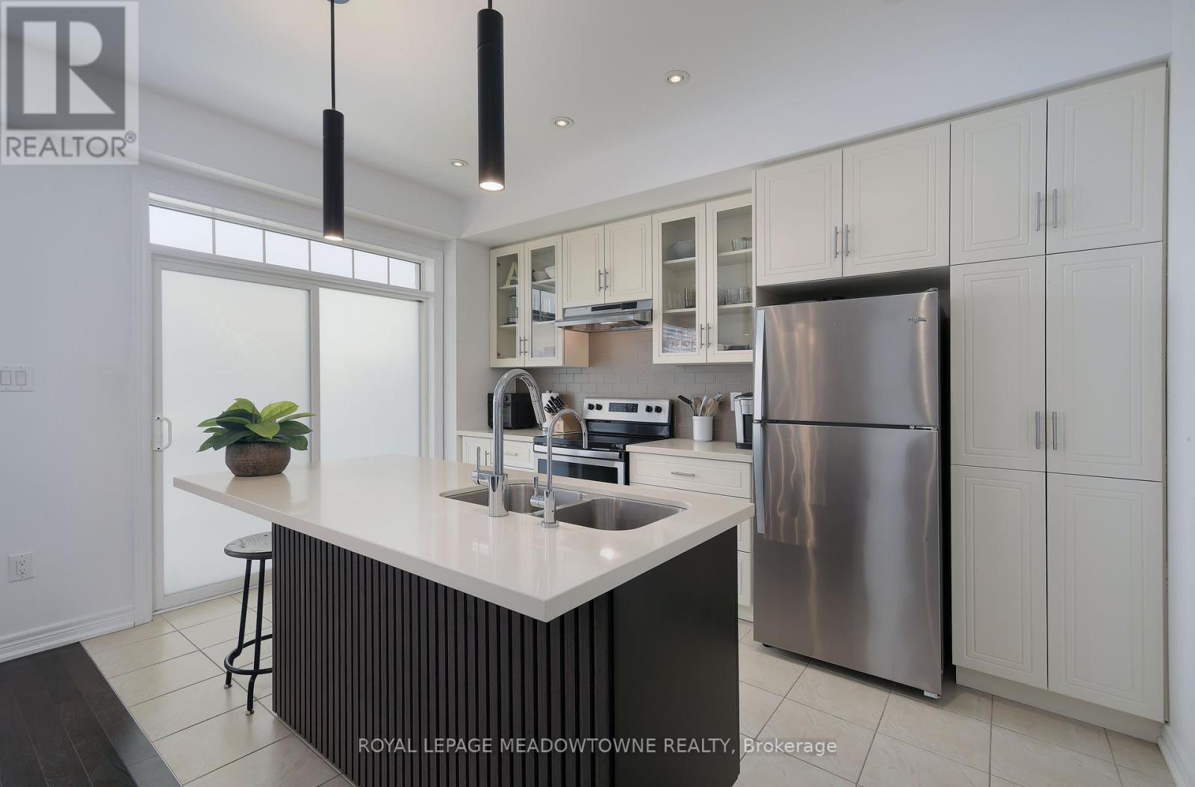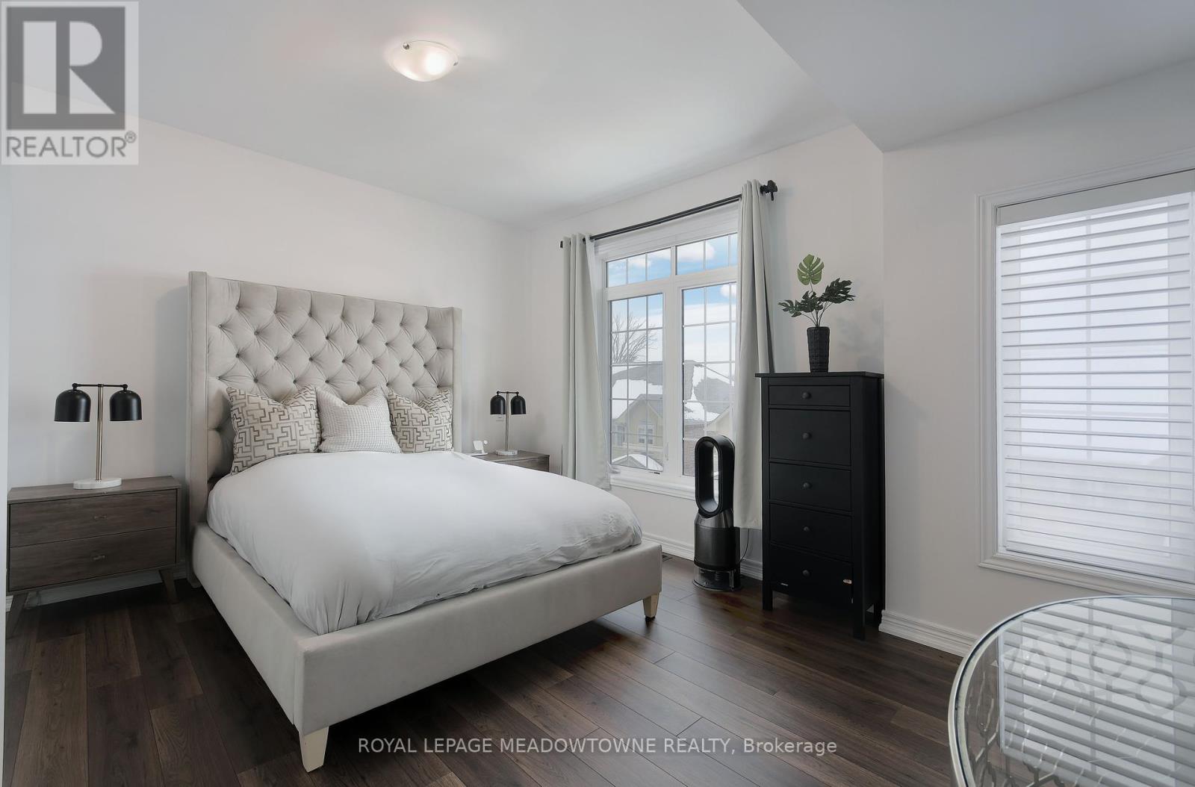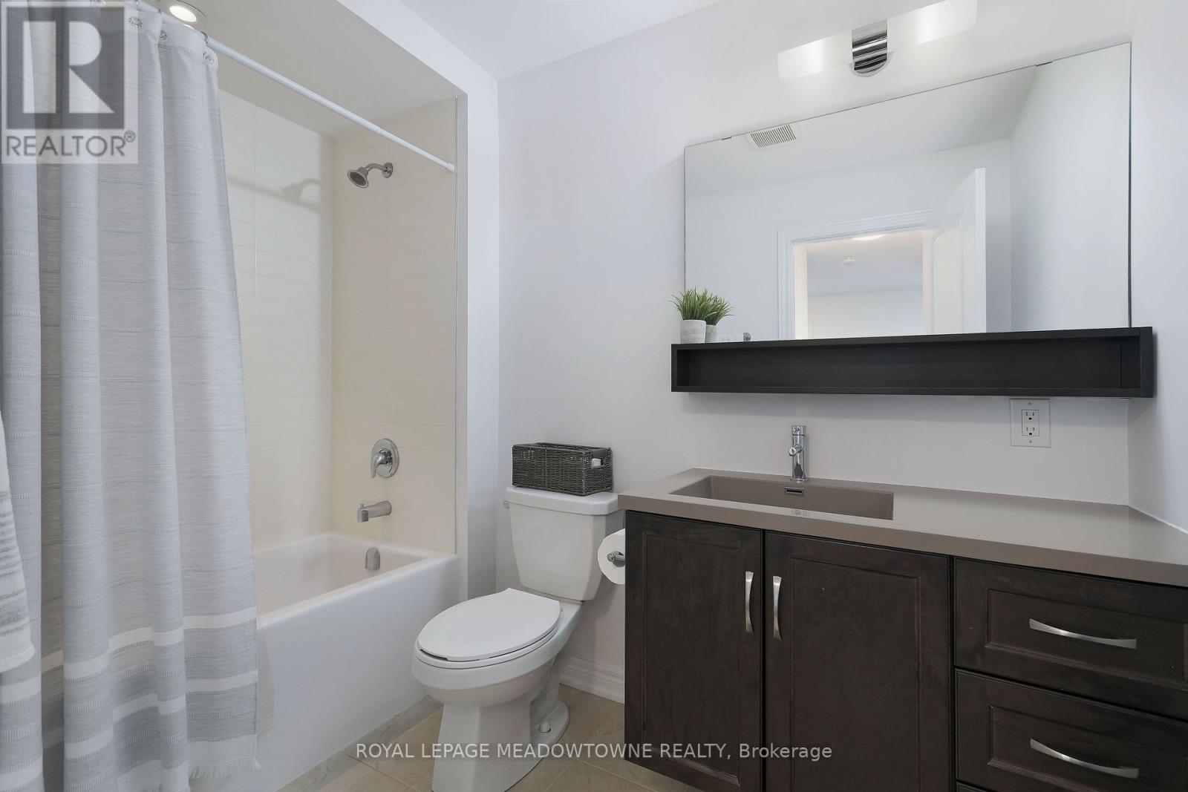$1,280,000Maintenance, Parcel of Tied Land
$96 Monthly
Maintenance, Parcel of Tied Land
$96 MonthlyStunning End-Unit, Branthaven Built Freehold Townhouse 4 Beds, 4 Baths, and 4 Parking! This gorgeous 4-bedroom, 4-bathroom Branthaven end-unit townhouse offers an impressive 2,319 sq. ft. of modern living space, featuring a double-car garage and double driveway. With 9-foot ceilings throughout, this home is bright and airy, with tons of natural light streaming through the extra windows unique to an end unit. Step inside to beautiful hardwood floors in the living and dining rooms and an open-concept layout, perfect for both everyday living and entertaining. The neutral-toned kitchen boasts quartz countertops, a spacious island, pantry space, and stainless steel appliances. A walkout from the kitchen leads to a large balcony, ideal for enjoying your morning coffee or summer BBQs. Stylish pot lights and updated light fixtures add a modern touch, while the second-floor laundry offers everyday convenience. The upgraded cold room in the basement provides extra storage. Located in a sought-after neighborhood, this home is close to schools, parks, shopping, and major highways making it perfect for families and professionals alike. Facilities within a 20 minute walk: 4 Playgrounds, Ball Diamond, Sports Field, Splash Pad, Community Garden, 2 Trails, and more. (id:54662)
Property Details
| MLS® Number | W11988995 |
| Property Type | Single Family |
| Community Name | Rural Oakville |
| Parking Space Total | 4 |
Building
| Bathroom Total | 4 |
| Bedrooms Above Ground | 4 |
| Bedrooms Total | 4 |
| Appliances | Water Heater, Dishwasher, Dryer, Refrigerator, Stove, Washer, Window Coverings |
| Construction Style Attachment | Attached |
| Cooling Type | Central Air Conditioning |
| Exterior Finish | Stone, Stucco |
| Flooring Type | Hardwood, Ceramic |
| Foundation Type | Poured Concrete |
| Half Bath Total | 1 |
| Heating Fuel | Natural Gas |
| Heating Type | Forced Air |
| Stories Total | 3 |
| Size Interior | 1,500 - 2,000 Ft2 |
| Type | Row / Townhouse |
| Utility Water | Municipal Water |
Parking
| Garage |
Land
| Acreage | No |
| Sewer | Sanitary Sewer |
| Size Depth | 70 Ft ,9 In |
| Size Frontage | 25 Ft ,7 In |
| Size Irregular | 25.6 X 70.8 Ft |
| Size Total Text | 25.6 X 70.8 Ft |
| Zoning Description | Residential |
Utilities
| Sewer | Installed |
Interested in 3215 William Coltson Avenue, Oakville, Ontario L6H 0X1?

Pinder Singh
Broker
(416) 357-4999
www.pindersingh.com/
www.facebook.com/pindersingh.royallepage
6948 Financial Drive Suite A
Mississauga, Ontario L5N 8J4
(905) 821-3200
Jacob Da Silva
Salesperson
erinmillsbroker.ca/
6948 Financial Drive Suite A
Mississauga, Ontario L5N 8J4
(905) 821-3200








































