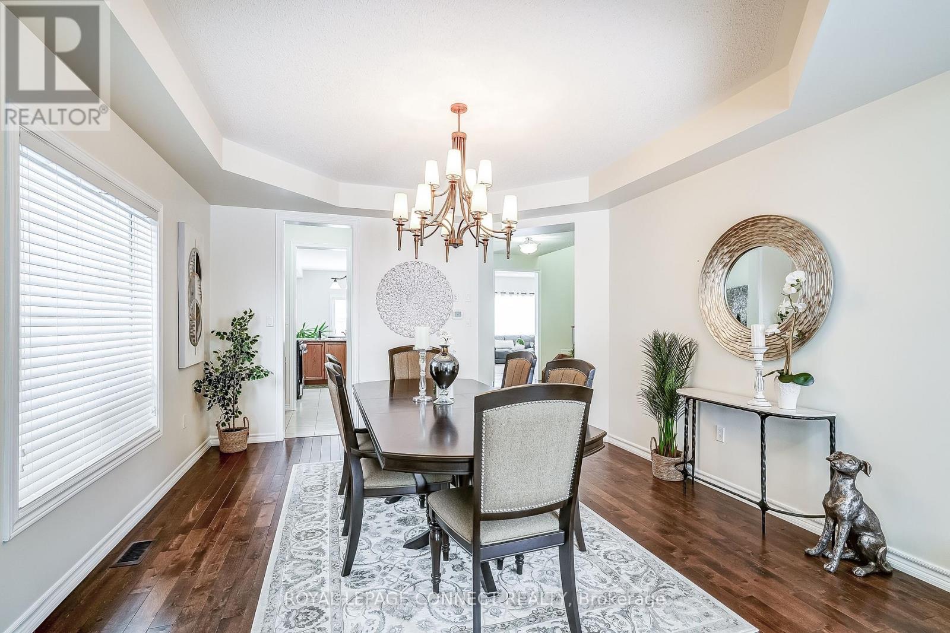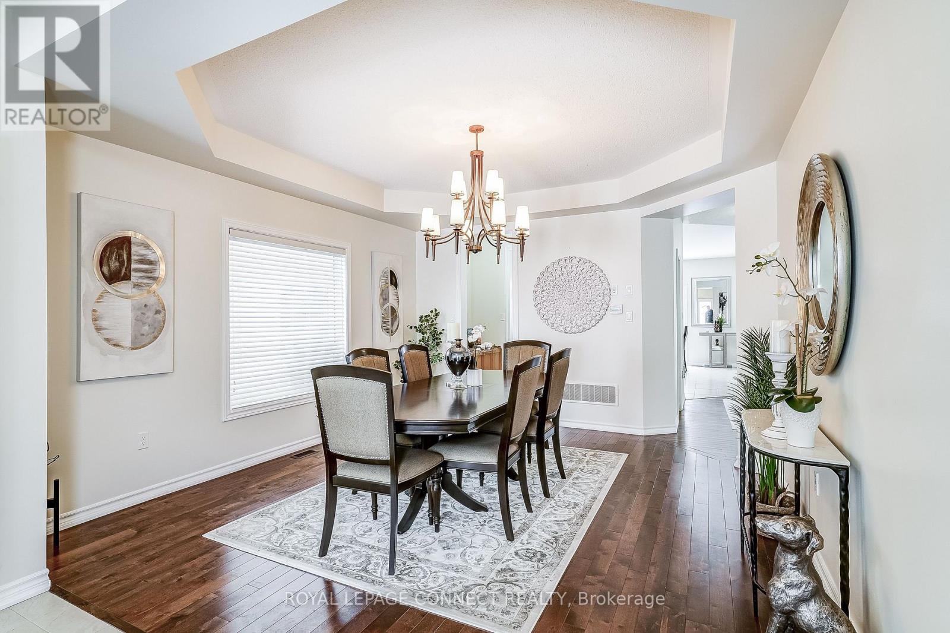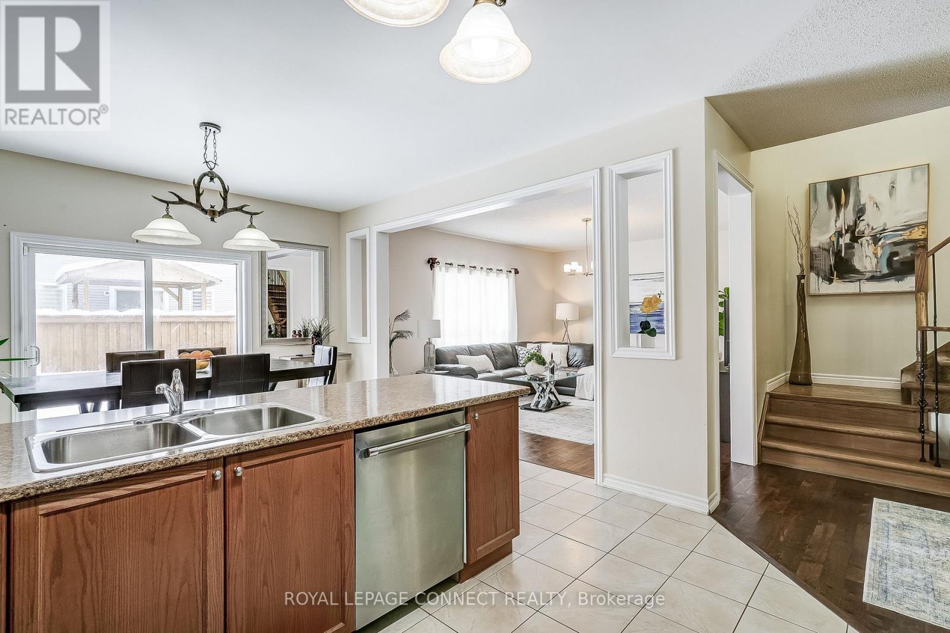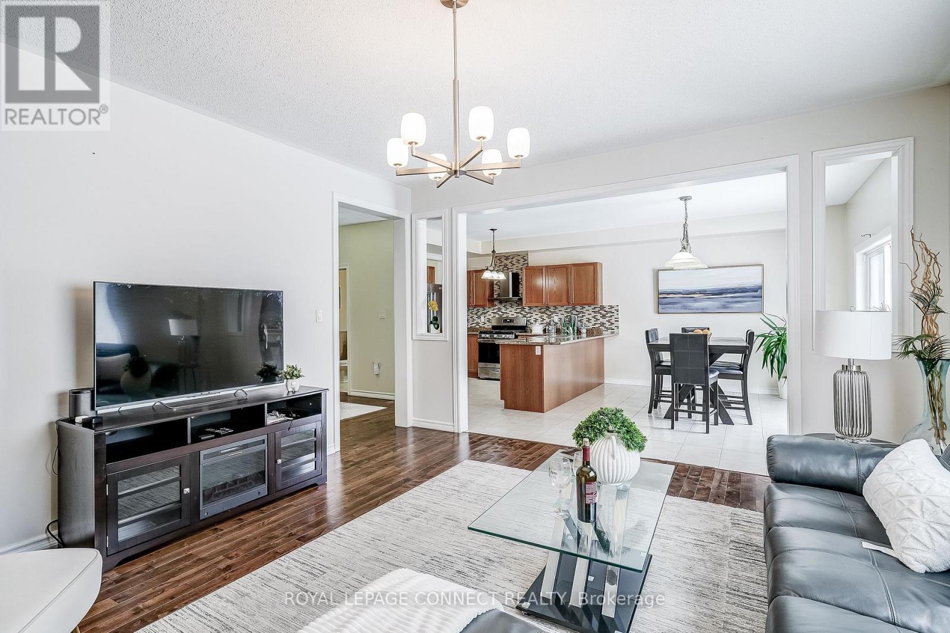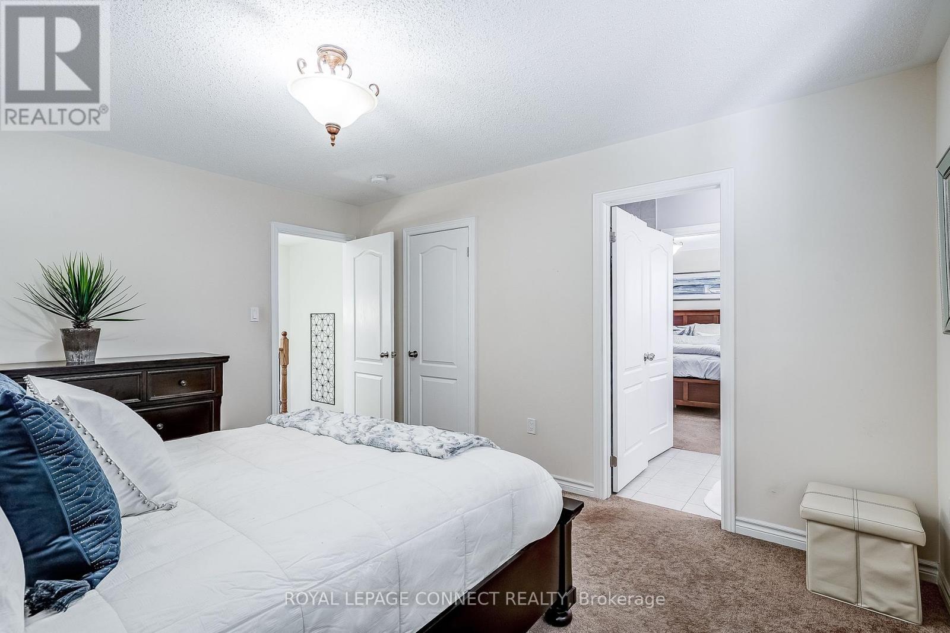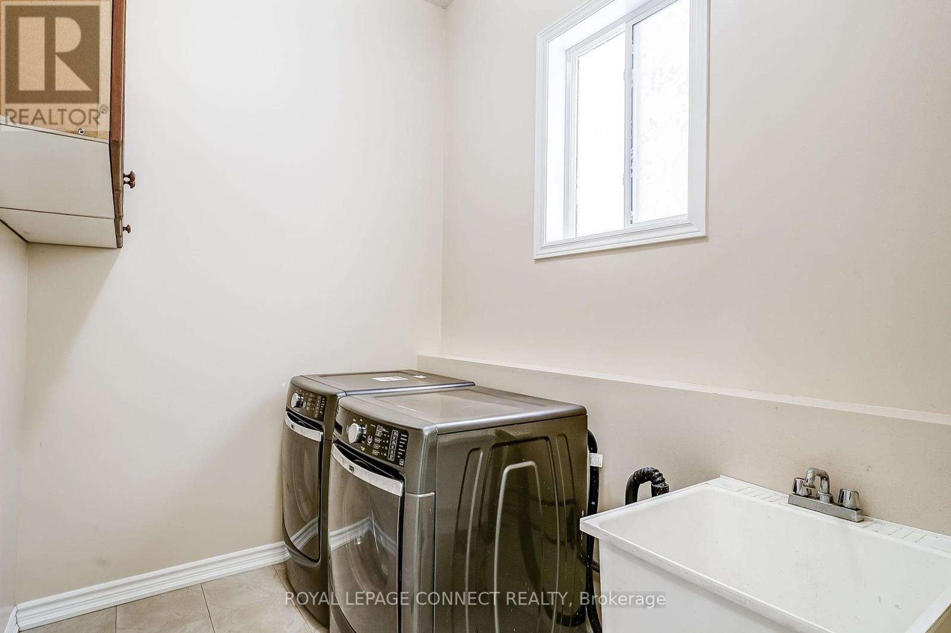$939,000
Discover this inviting, light filled open concept home located in the friendly community of Shelburne! The main floor boasts hardwood flooring, nine foot ceilings, an elegant oak staircase with wrought iron spindles, a convenient servery, stainless steel appliances, a stylish backsplash and a main floor laundry with garage access to the home. The second level features five bedrooms each with access to ensuite bathrooms, two walk in closets in the primary bedroom and a spacious front bedroom that can effortlessly serve as a second family room. This home combines elegance, comfort and warmth that will satisfy your Buyers needs!! (id:54662)
Property Details
| MLS® Number | X11962538 |
| Property Type | Single Family |
| Community Name | Shelburne |
| Parking Space Total | 6 |
Building
| Bathroom Total | 4 |
| Bedrooms Above Ground | 5 |
| Bedrooms Total | 5 |
| Appliances | Dishwasher, Dryer, Refrigerator, Stove, Washer, Window Coverings |
| Basement Type | Full |
| Construction Style Attachment | Detached |
| Cooling Type | Central Air Conditioning |
| Exterior Finish | Vinyl Siding |
| Flooring Type | Hardwood, Ceramic, Carpeted |
| Foundation Type | Poured Concrete |
| Half Bath Total | 1 |
| Heating Fuel | Natural Gas |
| Heating Type | Forced Air |
| Stories Total | 2 |
| Size Interior | 3,000 - 3,500 Ft2 |
| Type | House |
| Utility Water | Municipal Water |
Parking
| Garage |
Land
| Acreage | No |
| Sewer | Sanitary Sewer |
| Size Depth | 109 Ft ,10 In |
| Size Frontage | 40 Ft |
| Size Irregular | 40 X 109.9 Ft |
| Size Total Text | 40 X 109.9 Ft |
Interested in 321 Wallace Street, Shelburne, Ontario L9V 2S2?

Karen Lisa Peterson
Salesperson
www.karenpeterson.ca
950 Merritton Road
Pickering, Ontario L1V 1B1
(905) 831-2273
(905) 420-5455
www.royallepageconnect.com






