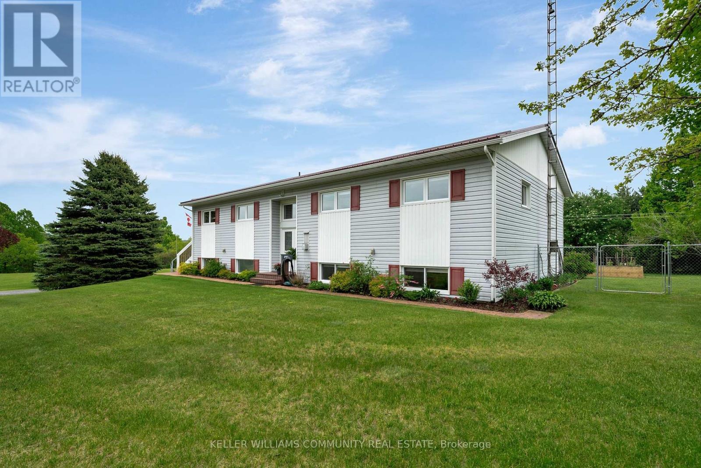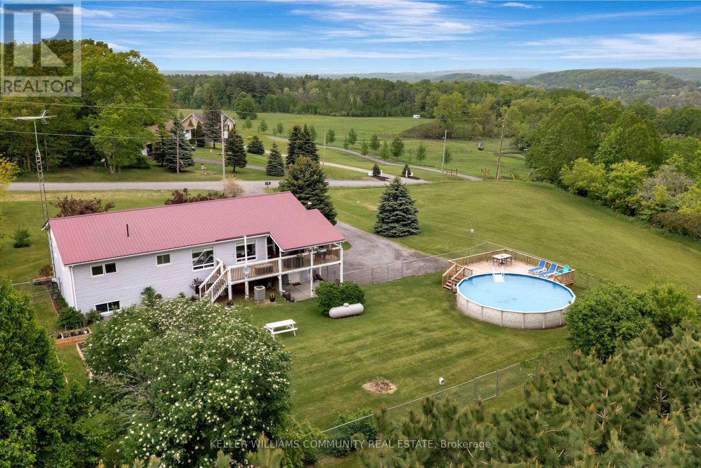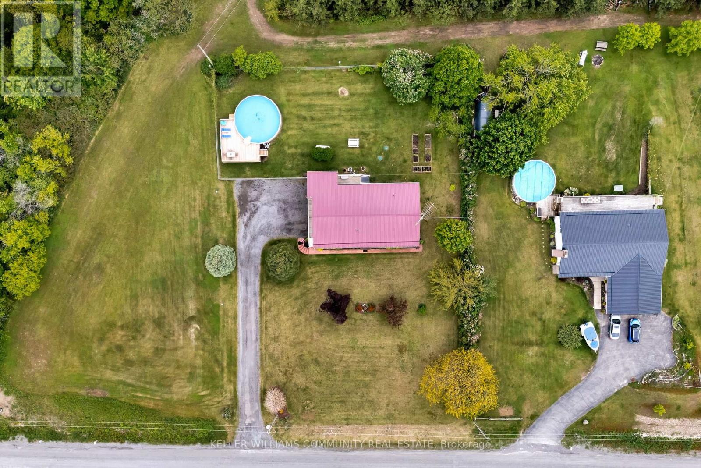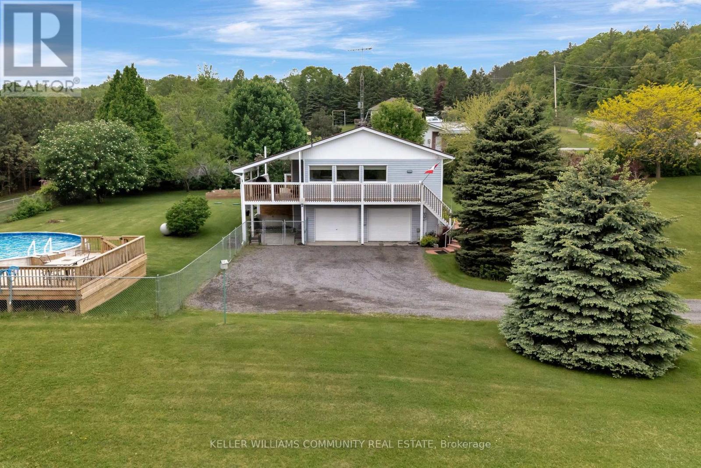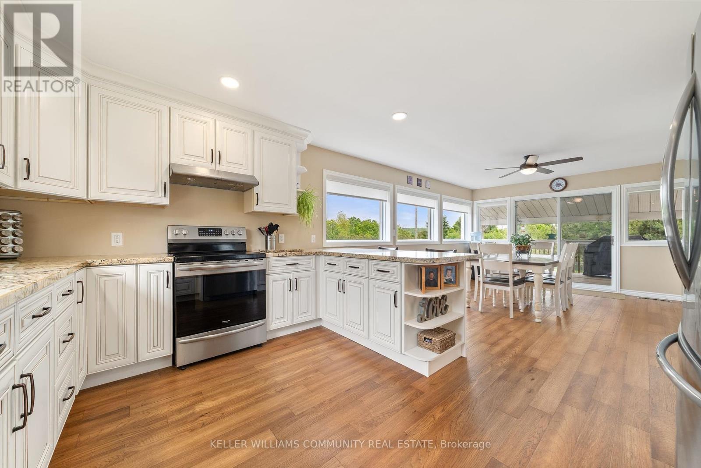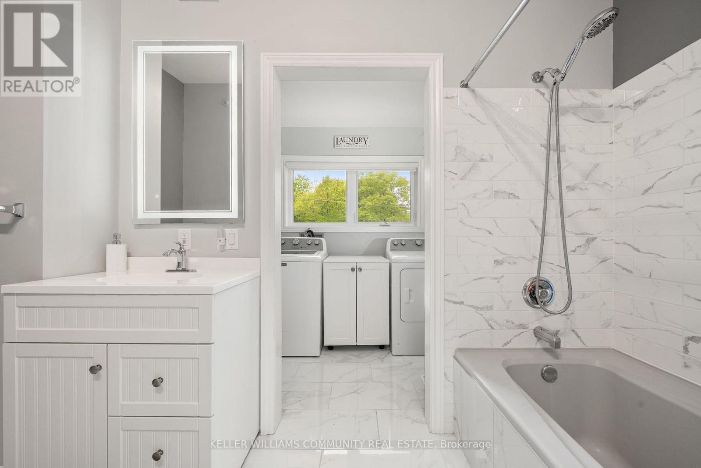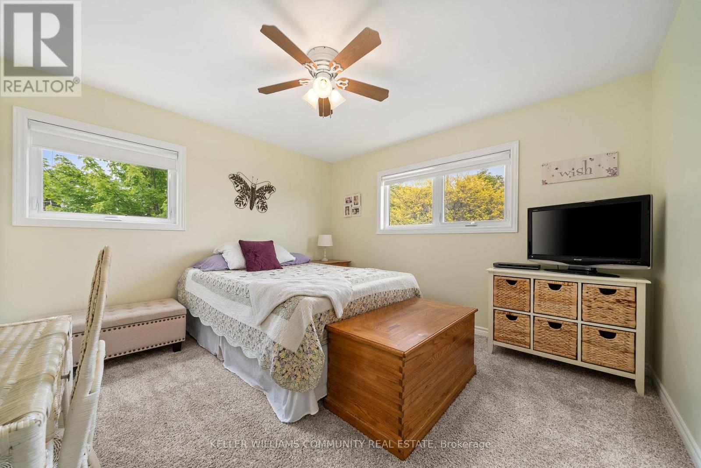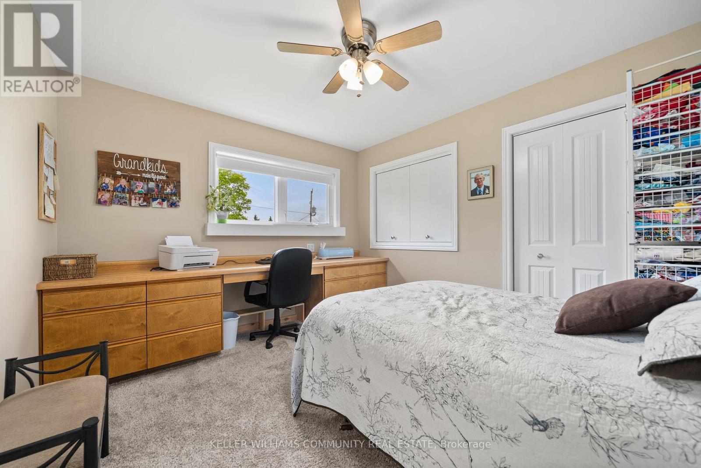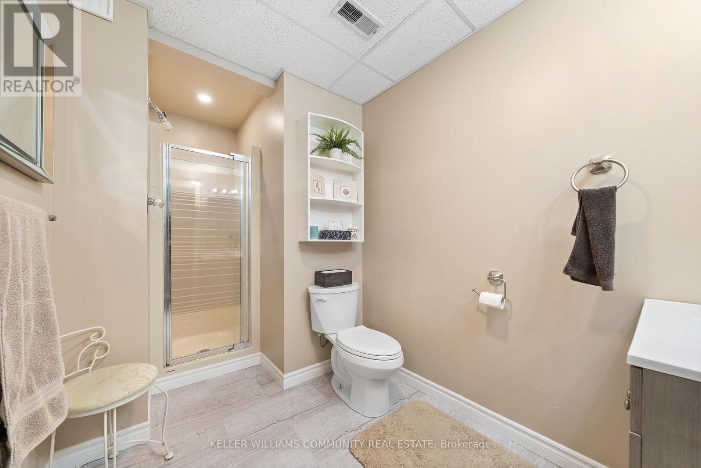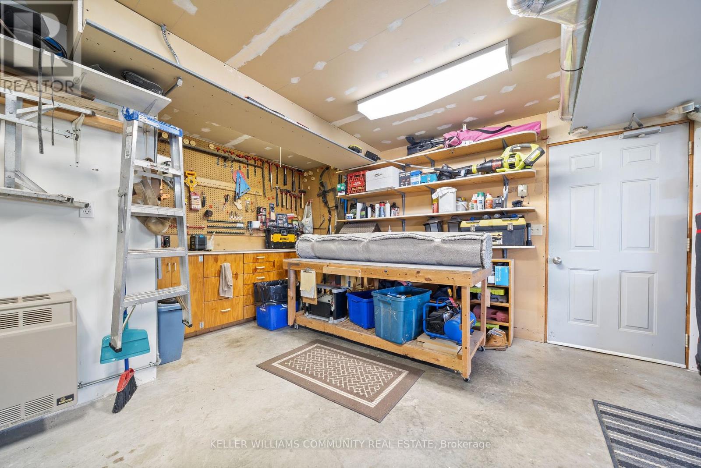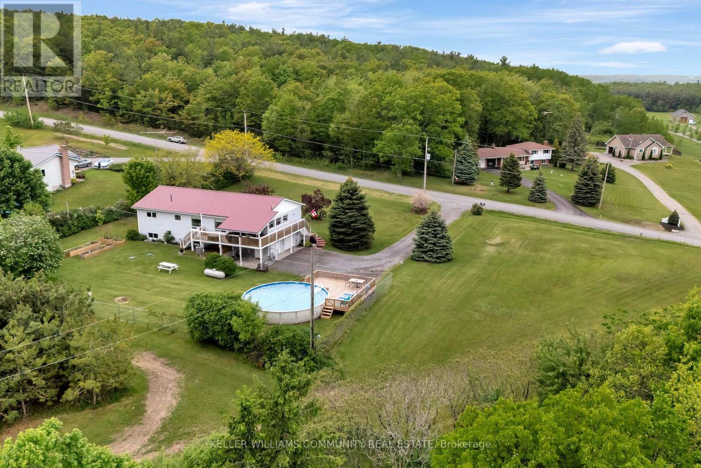$769,000
Welcome to this stunning, move-in ready raised bungalow that checks every box - over 2900 square feet of immaculate living space with modern finishes and sprawling views that stretch across the peaceful countryside. This thoughtfully renovated home showcases a custom kitchen with granite countertops, stainless steel appliances (fridge, stove, and dishwasher), and new flooring throughout. The main floor features new doors and trim, custom window coverings, and fresh paint, creating a bright and cohesive living space. The bathrooms have been tastefully updated, while new light fixtures and ceiling fans add both style and function to every room. From the dining room, step outside to the updated wrap around deck where you'll find new deck boards and railings. The fully fenced-in backyard, which can also be accessed from the walkout basement or through the heated attached garage leads to a beautifully manicured yard and a newer pool and surrounding pool deck - perfect for entertaining or unwinding at the end of a long day. Every detail has been considered in this beautifully maintained home. Whether you're enjoying morning coffee with panoramic views, hosting friends on the deck, or cooling off in the pool, this property offers a lifestyle of comfort, style, and serenity. Approximate yearly costs - Hydro: $2473, Propane: $1341, Property taxes: $4137.56. Home also includes an energy efficient heat pump for summertime A/C and supplemental heating in the cooler months! (id:59911)
Property Details
| MLS® Number | X12191132 |
| Property Type | Single Family |
| Community Name | Murray Ward |
| Features | Wooded Area, Rolling, Lighting |
| Parking Space Total | 17 |
| Pool Type | Above Ground Pool |
| Structure | Deck, Patio(s) |
Building
| Bathroom Total | 4 |
| Bedrooms Above Ground | 3 |
| Bedrooms Below Ground | 1 |
| Bedrooms Total | 4 |
| Age | 31 To 50 Years |
| Appliances | Garage Door Opener Remote(s), Central Vacuum, Water Heater, Dishwasher, Dryer, Garage Door Opener, Hood Fan, Stove, Washer, Window Coverings, Refrigerator |
| Architectural Style | Raised Bungalow |
| Basement Development | Finished |
| Basement Features | Walk Out |
| Basement Type | N/a (finished) |
| Construction Style Attachment | Detached |
| Exterior Finish | Vinyl Siding |
| Foundation Type | Wood |
| Half Bath Total | 1 |
| Heating Fuel | Propane |
| Heating Type | Forced Air |
| Stories Total | 1 |
| Size Interior | 1,500 - 2,000 Ft2 |
| Type | House |
Parking
| Attached Garage | |
| Garage |
Land
| Acreage | No |
| Landscape Features | Landscaped |
| Sewer | Septic System |
| Size Depth | 187 Ft ,6 In |
| Size Frontage | 150 Ft ,7 In |
| Size Irregular | 150.6 X 187.5 Ft |
| Size Total Text | 150.6 X 187.5 Ft |
| Zoning Description | A2 |
Interested in 321 Schriver Road, Quinte West, Ontario K0K 1H0?
Jason Reynolds
Salesperson
(705) 768-4529
reynoldsrealestate.ca/
www.facebook.com/teamreynoldsrealestate
www.linkedin.com/in/jason-reynolds-61870a206/
57 Hunter Street East
Peterborough, Ontario K9H 1G4
(705) 486-8600
www.kwcommunity.ca/

