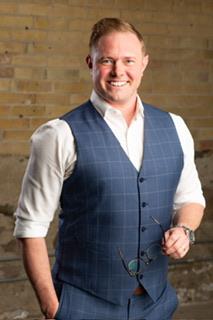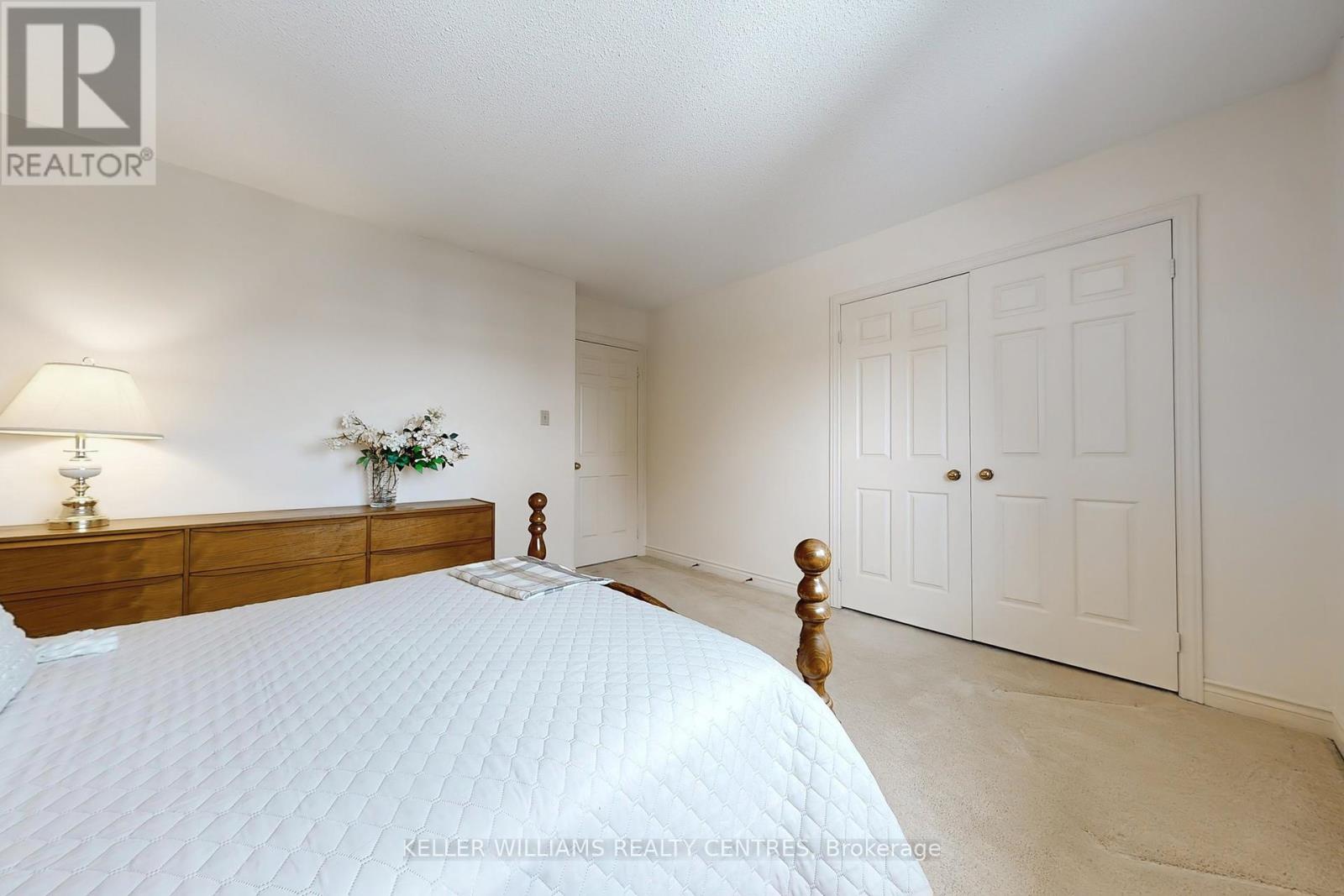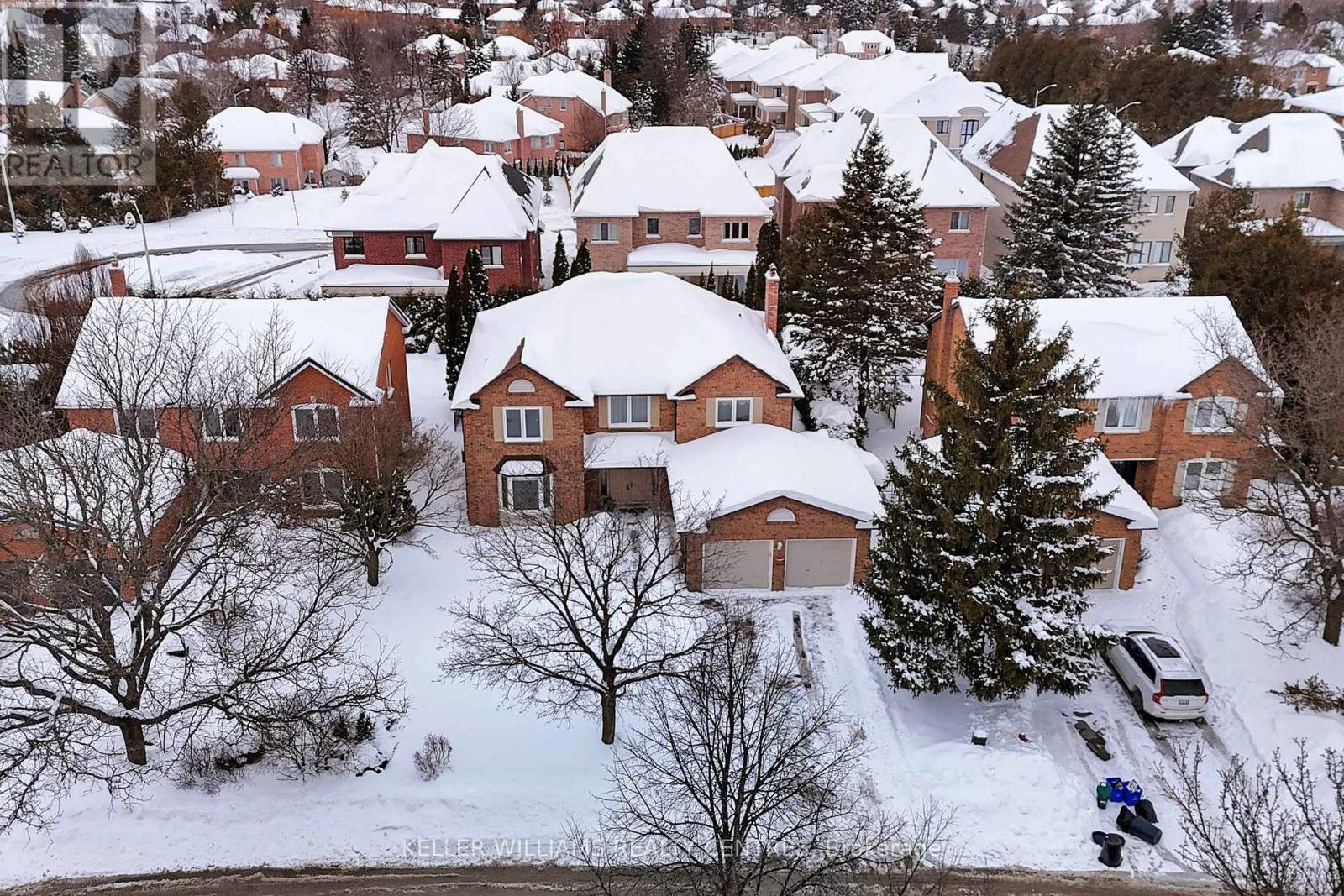$1,698,000
Your opportunity to move into one of Aurora's most sought-after neighbourhoods! Sitting on a premium 59 ft Lot, this 4 Bedroom "Anglesey" Model, meticulously maintained by its original owners, offers an excellent Floor plan with a bright and inviting 17ft high Foyer and large principal Rooms, perfect for entertaining. The spacious Kitchen features ample counter space and a sizeable Pantry. The light-filled Breakfast Area leads out to your private backyard with plenty of perennials to enjoy in summertime. A side entrance to your Laundry/Mudroom, which also connects to the Garage, completes the thoughtfully designed Main Floor Layout. Upstairs you'll find 4 Bedrooms with the Primary featuring a 5pc Ensuite and walk-in closet. The partially finished Basement offers plenty of additional space, ready for you to transform (rough-in for bath is in place). Don't miss out to live minutes from the King's Riding Golf Club, the Case Woodlot and numerous Parks and Trails. (id:54662)
Property Details
| MLS® Number | N11979939 |
| Property Type | Single Family |
| Community Name | Aurora Highlands |
| Amenities Near By | Park, Public Transit |
| Community Features | School Bus |
| Parking Space Total | 6 |
Building
| Bathroom Total | 3 |
| Bedrooms Above Ground | 4 |
| Bedrooms Total | 4 |
| Appliances | Water Heater, Dishwasher, Dryer, Garage Door Opener, Refrigerator, Stove, Washer, Window Coverings |
| Basement Development | Partially Finished |
| Basement Type | N/a (partially Finished) |
| Construction Style Attachment | Detached |
| Cooling Type | Central Air Conditioning |
| Exterior Finish | Brick |
| Fireplace Present | Yes |
| Flooring Type | Tile, Carpeted, Hardwood |
| Foundation Type | Concrete |
| Half Bath Total | 1 |
| Heating Fuel | Natural Gas |
| Heating Type | Forced Air |
| Stories Total | 2 |
| Size Interior | 3,000 - 3,500 Ft2 |
| Type | House |
| Utility Water | Municipal Water |
Parking
| Attached Garage | |
| Garage |
Land
| Acreage | No |
| Land Amenities | Park, Public Transit |
| Sewer | Sanitary Sewer |
| Size Depth | 120 Ft ,10 In |
| Size Frontage | 59 Ft ,1 In |
| Size Irregular | 59.1 X 120.9 Ft |
| Size Total Text | 59.1 X 120.9 Ft |
Interested in 32 Petch Crescent, Aurora, Ontario L4G 5P4?

Vincent Bongard
Broker
117 Wellington St E
Aurora, Ontario L4G 1H9
(905) 726-8558
(905) 727-7726






































