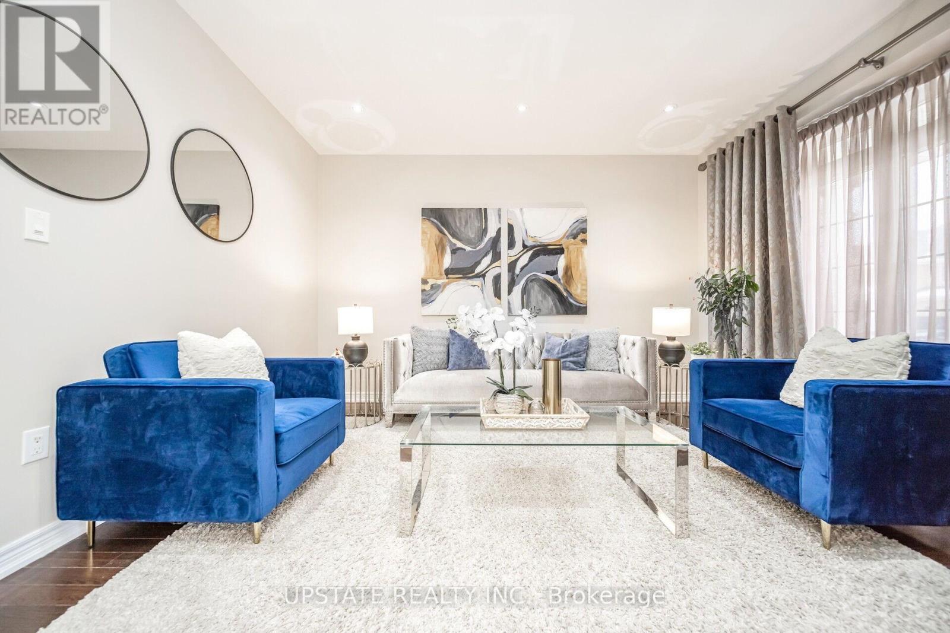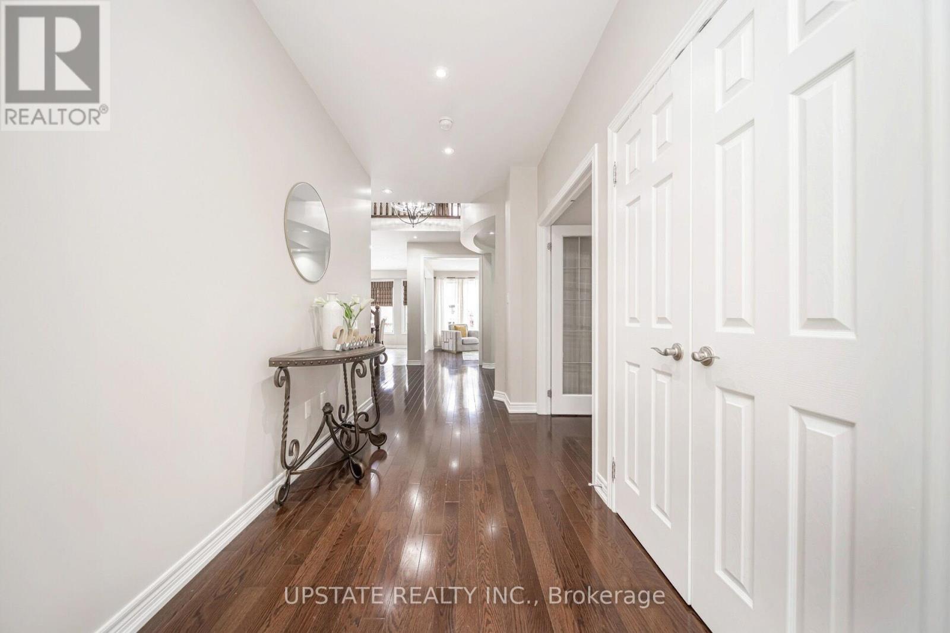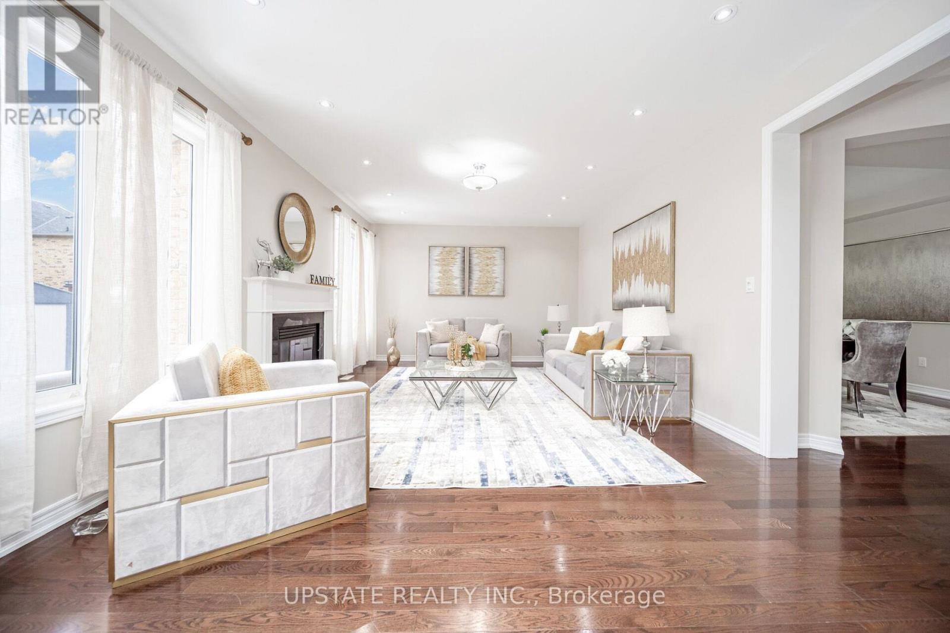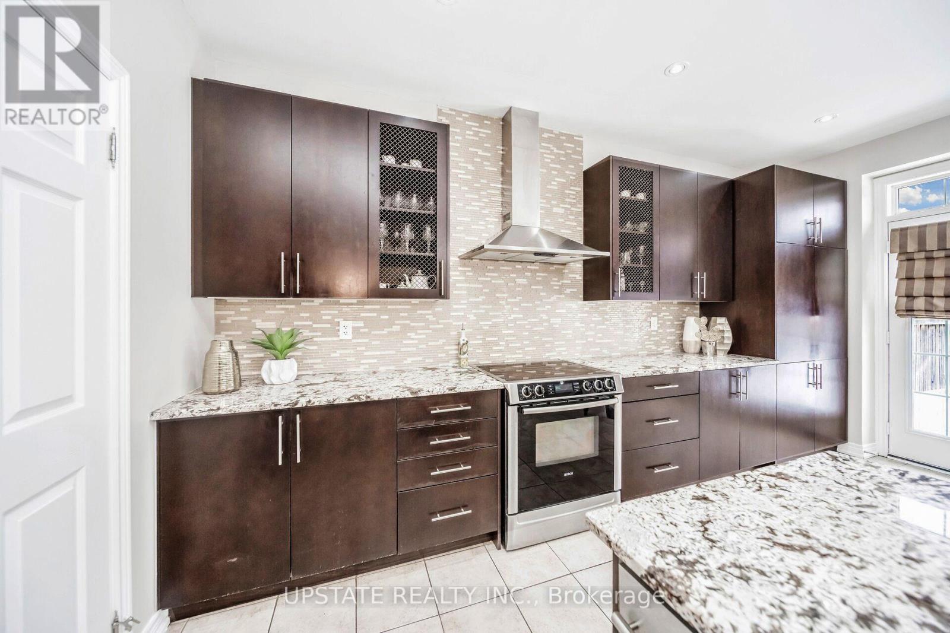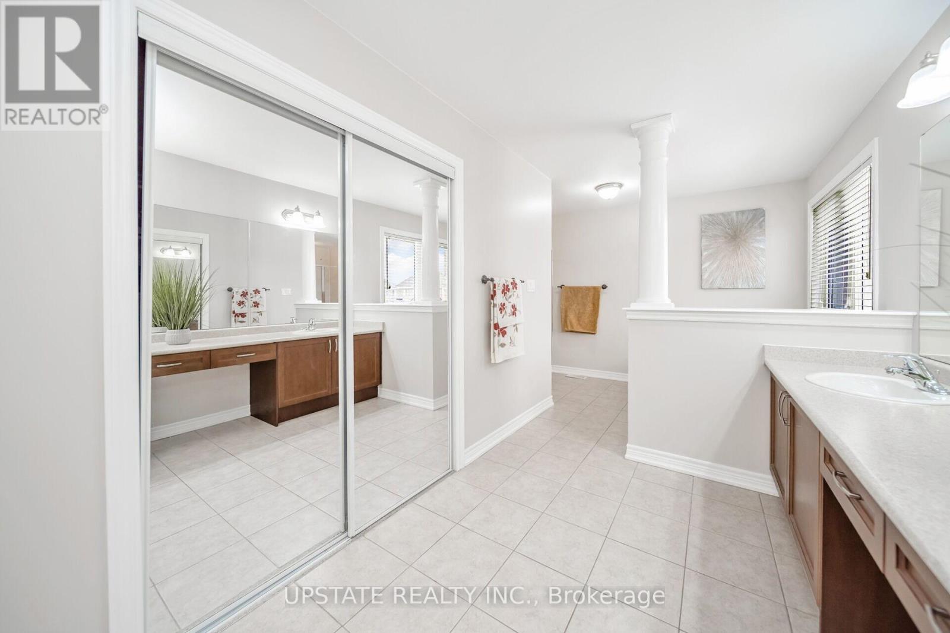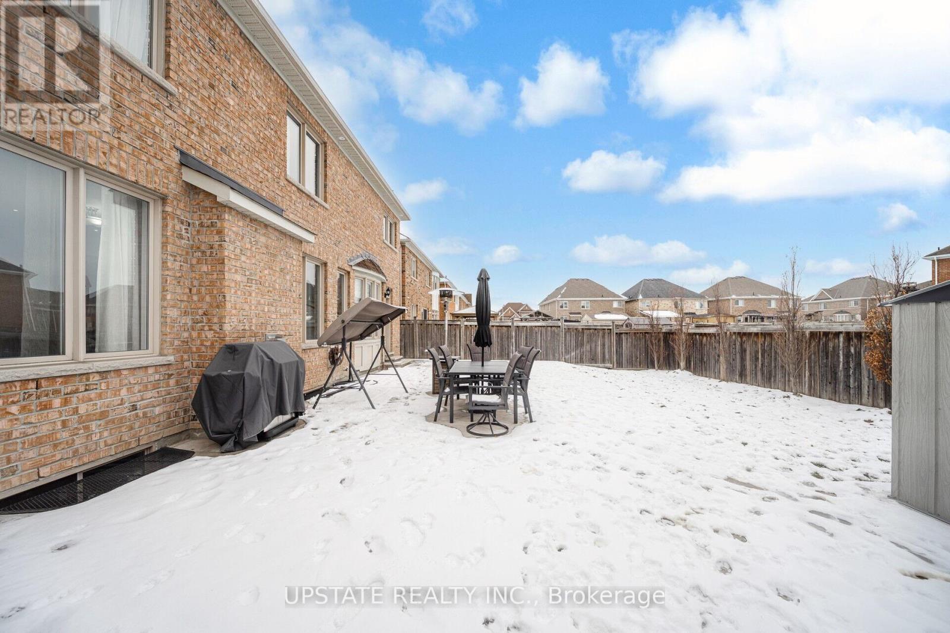$1,755,000
Welcome to 32 Lauderhill Rd, a stunning residence located in the highly desirable Highlands of Castlemore, Brampton. This magnificent home boasts 4 spacious bedrooms, 4 bathrooms, and a thoughtfully designed layout that combines comfort with modern elegance. The home is immediately welcoming, featuring a double-door entrance, a double-car garage, and over $120K spent on landscaping an interlocking driveway that adds to the home's curb appeal. As you step inside, you are greeted by a large living room with abundant natural light pouring in through expansive windows, creating a bright and inviting space. Pot lights are thoughtfully placed throughout, enhancing the ambiance. The main floor features hardwood flooring, giving it a polished, cohesive look. Adjacent to the living room is a cozy den, perfect for a home office or study space. The family room, complete with a gas fireplace, offers a comfortable retreat, ideal for gatherings or quiet evenings at home. The kitchen is a true highlight, with stainless steel appliances, granite countertops and backsplash. A breakfast area is integrated within the kitchen, offering a perfect space for casual meals. For more formal dining, the separate dining room is perfect for hosting family and friends. Upstairs, the home continues to impress with 4 generously sized bedrooms. The primary bedroom is a true retreat, featuring large windows, a walk-in closet, and a luxurious 5-piece en-suite bathroom. The additional bedrooms are spacious, each with large windows that allow plenty of natural light. This home is ideally located close to Mt. Royal Public School, public transportation, grocery stores, banks, restaurants, and other essential amenities. With a local temple nearby, the home offers both convenience and a sense of community. Whether you're enjoying the peaceful surroundings or taking advantage of the areas amenities. (id:54662)
Property Details
| MLS® Number | W11942112 |
| Property Type | Single Family |
| Community Name | Vales of Castlemore North |
| Parking Space Total | 6 |
Building
| Bathroom Total | 4 |
| Bedrooms Above Ground | 4 |
| Bedrooms Total | 4 |
| Age | New Building |
| Appliances | Dishwasher, Dryer, Microwave, Stove, Washer, Window Coverings, Refrigerator |
| Basement Development | Unfinished |
| Basement Type | N/a (unfinished) |
| Construction Style Attachment | Detached |
| Cooling Type | Central Air Conditioning |
| Exterior Finish | Brick |
| Fireplace Present | Yes |
| Flooring Type | Carpeted, Hardwood, Ceramic |
| Foundation Type | Concrete |
| Half Bath Total | 1 |
| Heating Fuel | Natural Gas |
| Heating Type | Forced Air |
| Stories Total | 2 |
| Size Interior | 3,500 - 5,000 Ft2 |
| Type | House |
| Utility Water | Municipal Water |
Parking
| Attached Garage | |
| Garage |
Land
| Acreage | No |
| Sewer | Sanitary Sewer |
| Size Depth | 111 Ft ,1 In |
| Size Frontage | 52 Ft ,7 In |
| Size Irregular | 52.6 X 111.1 Ft |
| Size Total Text | 52.6 X 111.1 Ft |
Interested in 32 Lauderhill Road, Brampton, Ontario L6P 3M5?

Ramneek Sidhu
Salesperson
www.ramneeksidhu.ca/
9280 Goreway Dr #211
Brampton, Ontario L6P 4N1
(416) 581-8000
(905) 291-0775
www.upstaterealty.ca/

Inderjit Atwal
Broker
www.inderatwal.com/
9280 Goreway Dr #211
Brampton, Ontario L6P 4N1
(416) 581-8000
(905) 291-0775
www.upstaterealty.ca/



