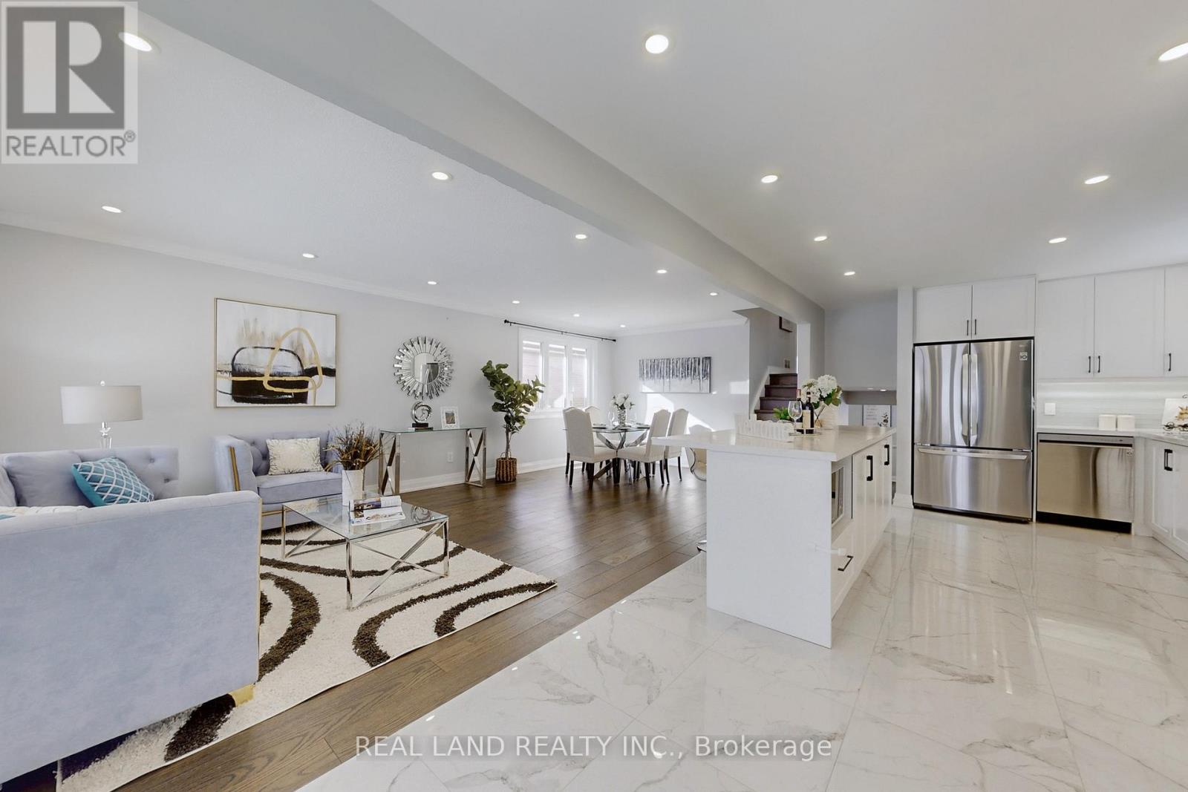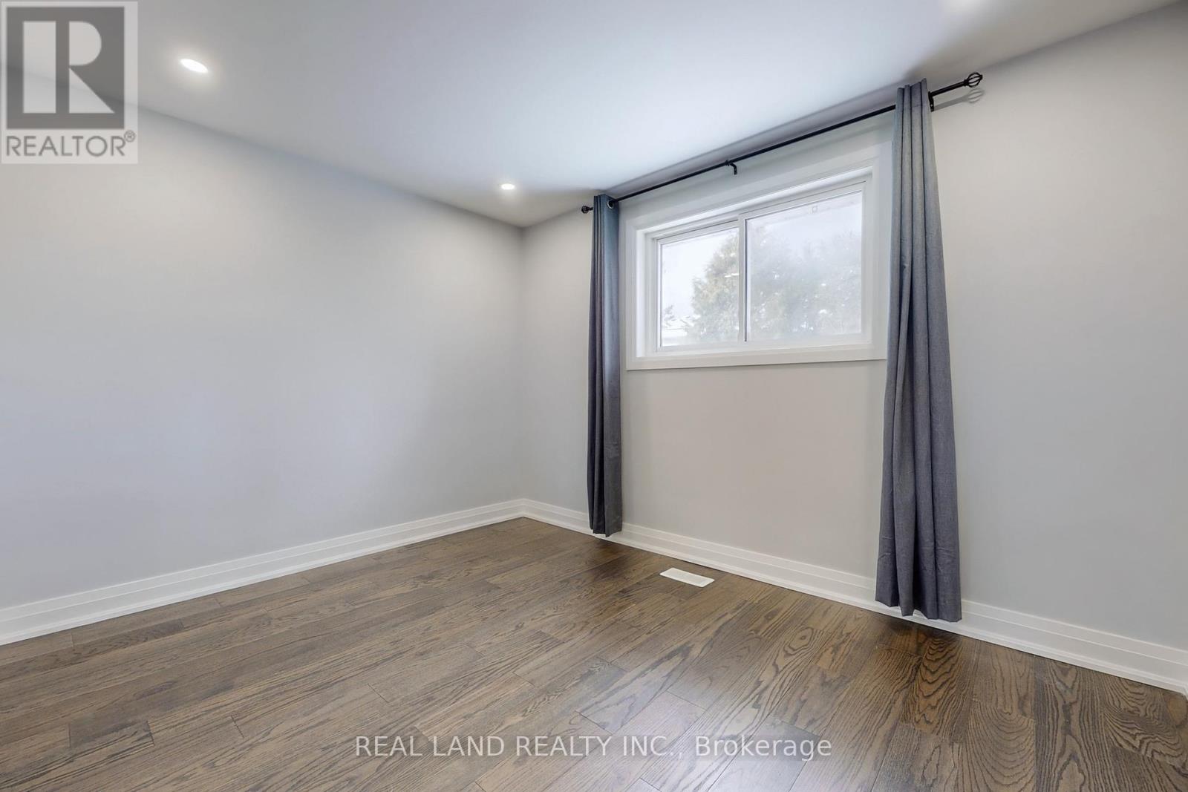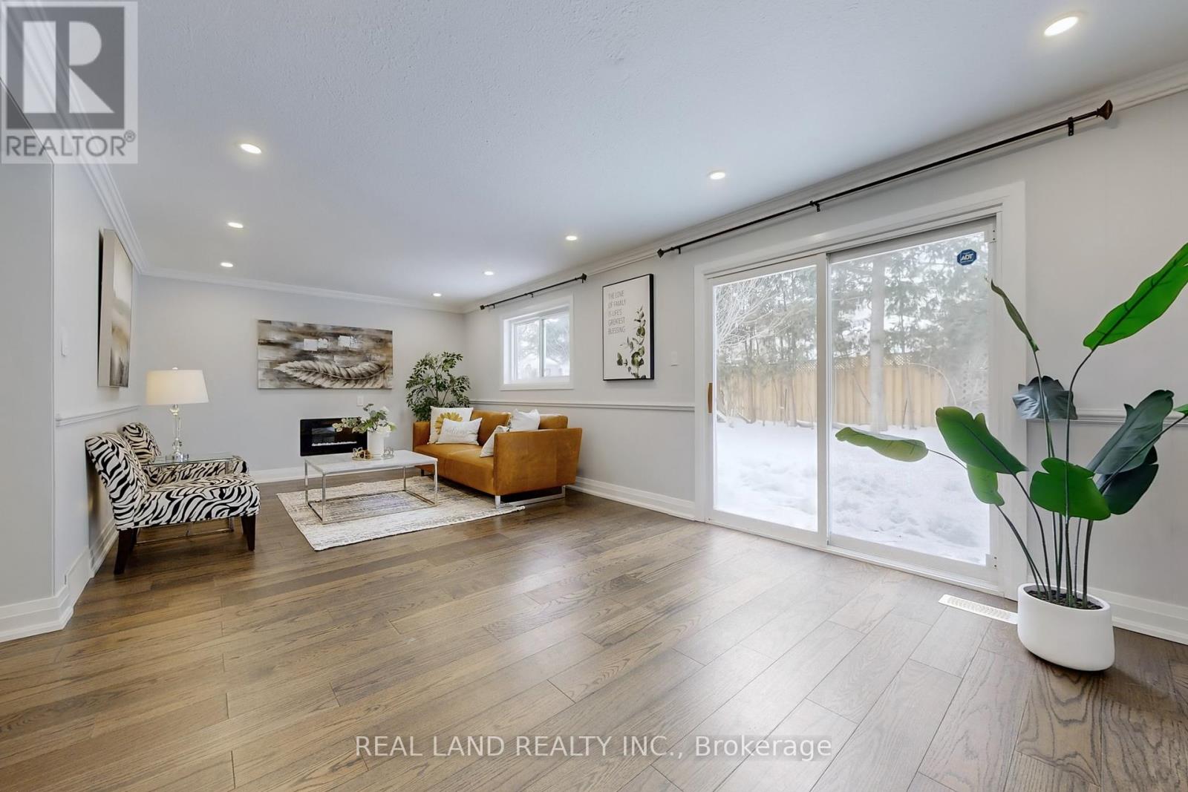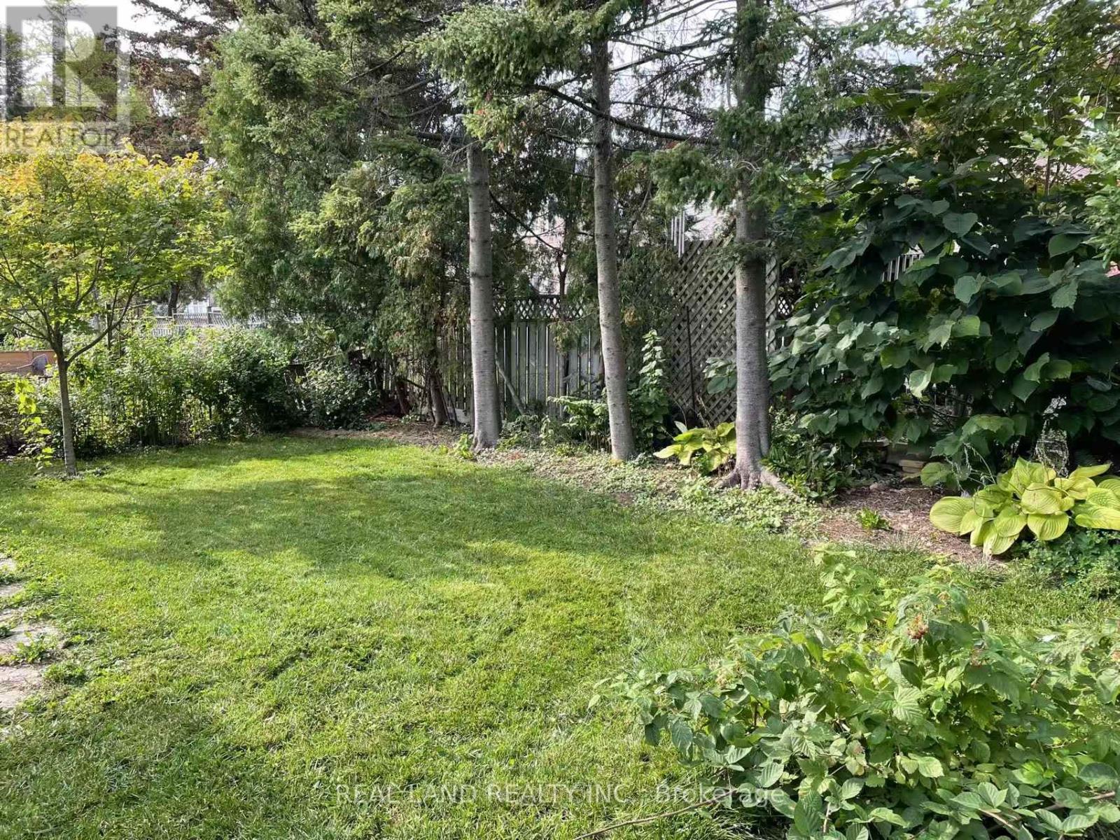$1,990,000
Situated on one of the best streets in Willowdale East, this 4-bedroom, 3-bathroom backsplit detached home sits on a premium 50-foot lot in a child-safe, quiet cul-de-sac with no sidewalk. With over $100,000 spent on renovations and upgrades since 2021, new kitchen and island, hardwood flooring, and 80 pot lights throughout. Open Concept with a Smart Home system, controllable via phone apps, manages the door bell, thermostat, selected lighting, 4 security cameras, and garage door. The spacious south-facing living room, adorned with crown molding, is bright and welcoming, while the family room offers direct access to the backyard. Fridge, dishwasher, hood, washer, and dryer , electrical fireplace (2021), owned furnace and tankless hot water heater (2021), owned A/C (2023), attic insulation (2024), partial wall insulation and exterior waterproofing (2024). Large concrete porch, cold room, approximately 500 sq. ft. of extra storage beside the laundry, a side door to the yard, and an attached double garage with backyard access. Extra long driveway can accommodate up to six cars. A turnkey home in a sought-after location, dont miss this opportunity! (id:54662)
Property Details
| MLS® Number | C11968720 |
| Property Type | Single Family |
| Community Name | Willowdale East |
| Features | Irregular Lot Size |
| Parking Space Total | 8 |
| Structure | Porch |
Building
| Bathroom Total | 3 |
| Bedrooms Above Ground | 4 |
| Bedrooms Below Ground | 1 |
| Bedrooms Total | 5 |
| Amenities | Fireplace(s) |
| Appliances | Water Heater, Garage Door Opener Remote(s), Water Meter, Dishwasher, Dryer, Freezer, Oven, Refrigerator, Washer, Window Coverings |
| Basement Development | Finished |
| Basement Type | N/a (finished) |
| Construction Style Attachment | Detached |
| Construction Style Split Level | Backsplit |
| Cooling Type | Central Air Conditioning |
| Exterior Finish | Brick |
| Fireplace Present | Yes |
| Fireplace Total | 1 |
| Flooring Type | Ceramic |
| Foundation Type | Block |
| Heating Fuel | Natural Gas |
| Heating Type | Forced Air |
| Type | House |
| Utility Water | Municipal Water |
Parking
| Attached Garage | |
| Garage |
Land
| Acreage | No |
| Landscape Features | Landscaped |
| Sewer | Sanitary Sewer |
| Size Depth | 110 Ft ,6 In |
| Size Frontage | 50 Ft |
| Size Irregular | 50 X 110.5 Ft ; 50.05 X 116.54 X 39.01 X 16.81x103.69 |
| Size Total Text | 50 X 110.5 Ft ; 50.05 X 116.54 X 39.01 X 16.81x103.69 |
| Zoning Description | Rd(f15;a550*5) |
Utilities
| Cable | Installed |
| Sewer | Installed |
Interested in 32 Lailey Crescent, Toronto, Ontario M2N 4H1?
William Xin
Salesperson
509 - 250 Consumers Road
Toronto, Ontario M2J 4V6
(647) 351-2727
(647) 351-2726
www.realland.ca







































