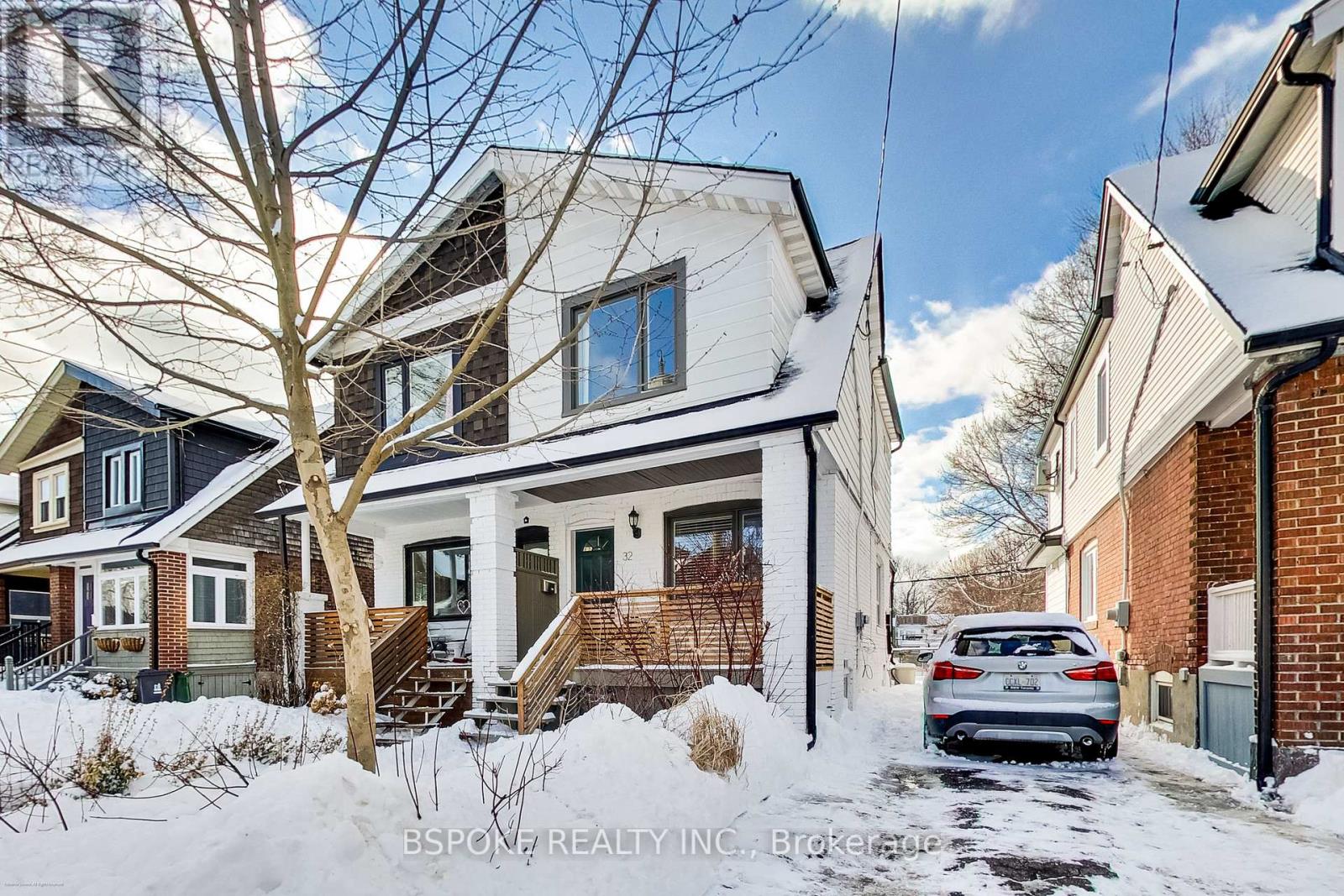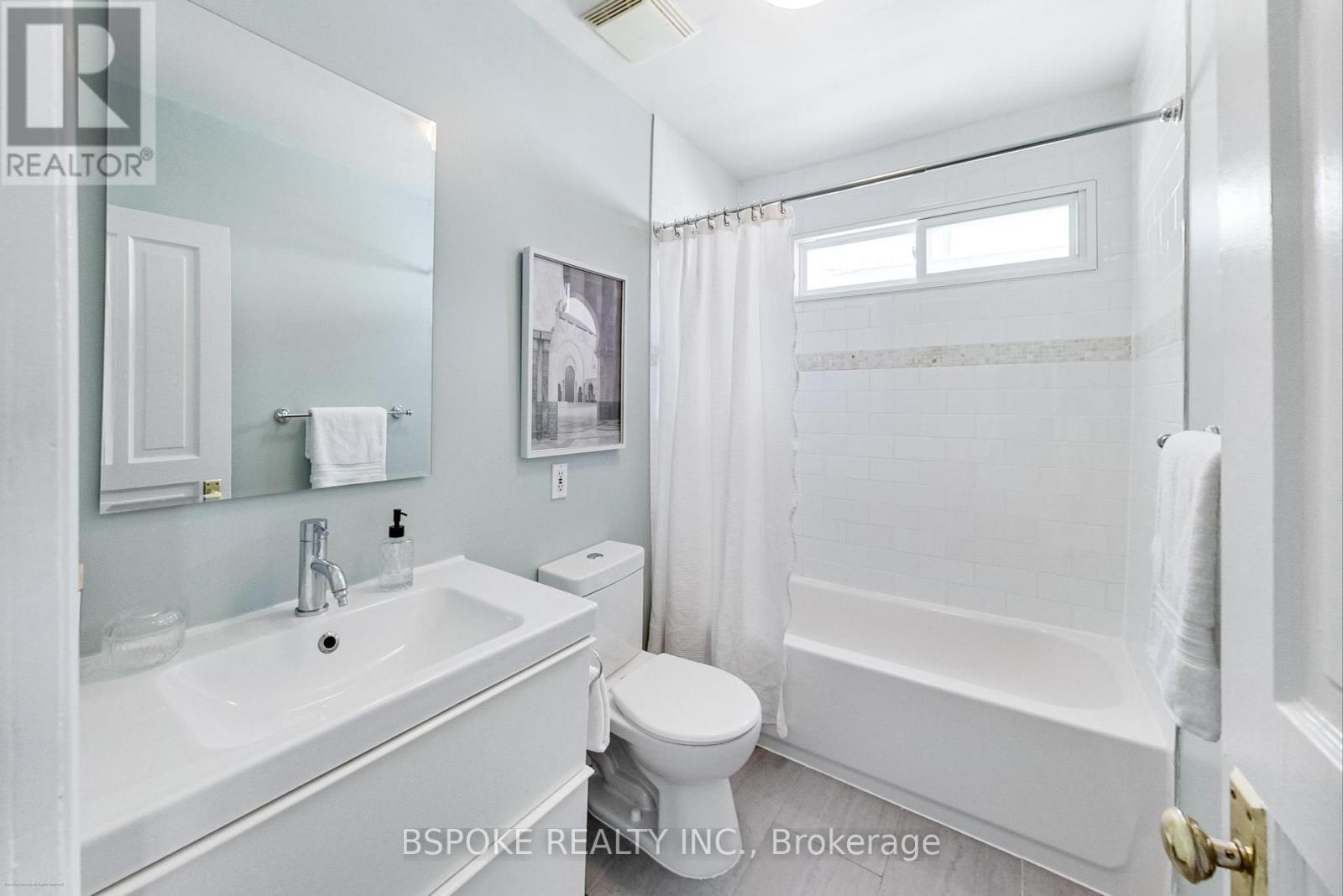$999,000
This bright and inviting 2+1 bedroom, 2-bathroom semi-detached home in Leslieville is the perfect next step for a couple or young family looking for more space, light, and ease. The modern front porch and lush garden offer great curb appeal, while east-facing windows flood the main floor with natural light. The layout is flexible, with defined-yet-open spaces that adapt to your lifestyle. The bright kitchen features crisp white cabinetry, a sleek green glass backsplash, stainless steel appliances, and a walkout to the deck - ideal for summer dining. Upstairs, two comfortable bedrooms and a full bath provide a peaceful retreat. The finished basement offers a rec room, full bathroom, extra storage, and a versatile third bedroom/office. A west-facing backyard with a newer deck and fence backs onto a quiet green space lined with mature trees. Steps to Queen St. E., transit, parks, great schools, and daycares - this is a home that just feels right. (id:54662)
Property Details
| MLS® Number | E11980232 |
| Property Type | Single Family |
| Neigbourhood | East End |
| Community Name | South Riverdale |
| Amenities Near By | Park, Public Transit, Schools |
| Equipment Type | Water Heater - Electric |
| Features | Wooded Area, Carpet Free, Sump Pump |
| Parking Space Total | 1 |
| Rental Equipment Type | Water Heater - Electric |
| Structure | Deck, Porch |
Building
| Bathroom Total | 2 |
| Bedrooms Above Ground | 2 |
| Bedrooms Below Ground | 1 |
| Bedrooms Total | 3 |
| Appliances | Water Heater, Blinds, Dishwasher, Dryer, Refrigerator, Stove, Washer |
| Basement Development | Finished |
| Basement Type | N/a (finished) |
| Construction Style Attachment | Semi-detached |
| Cooling Type | Central Air Conditioning |
| Exterior Finish | Aluminum Siding, Brick |
| Flooring Type | Hardwood, Vinyl |
| Foundation Type | Brick |
| Heating Fuel | Natural Gas |
| Heating Type | Forced Air |
| Stories Total | 2 |
| Type | House |
| Utility Water | Municipal Water |
Parking
| No Garage |
Land
| Acreage | No |
| Land Amenities | Park, Public Transit, Schools |
| Sewer | Sanitary Sewer |
| Size Depth | 78 Ft ,5 In |
| Size Frontage | 20 Ft |
| Size Irregular | 20 X 78.42 Ft |
| Size Total Text | 20 X 78.42 Ft |
Interested in 32 Hiltz Avenue, Toronto, Ontario M4L 2N5?

Halina Bucchino
Broker
www.getwhatyouwant.ca
320 Broadview Ave, 2nd Floor
Toronto, Ontario M4M 2G9
(416) 274-2068
www.getwhatyouwant.ca/































