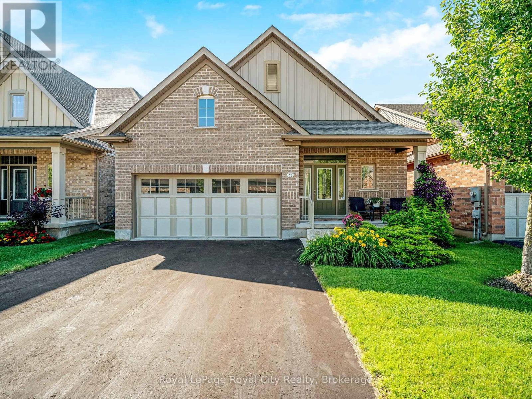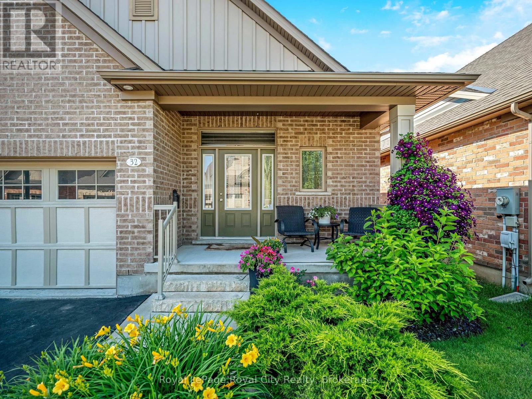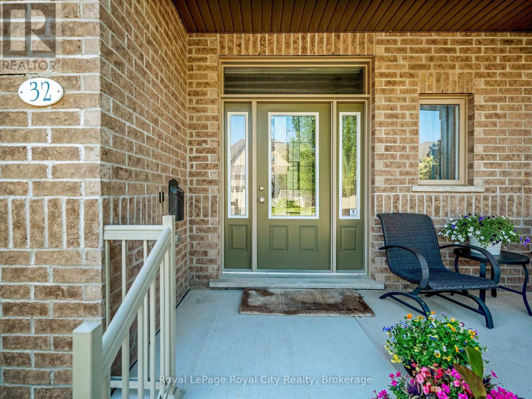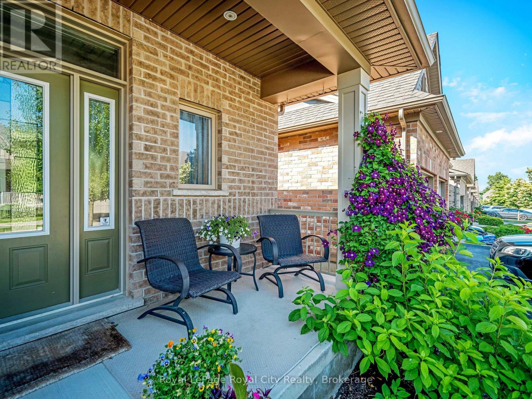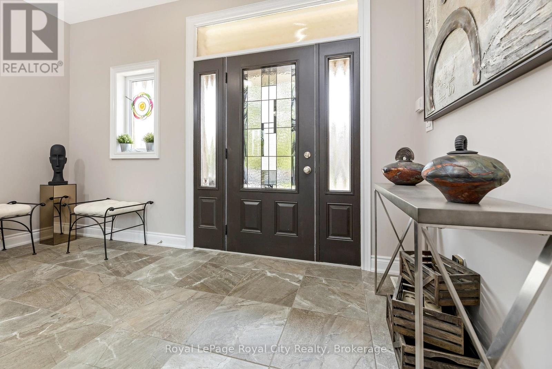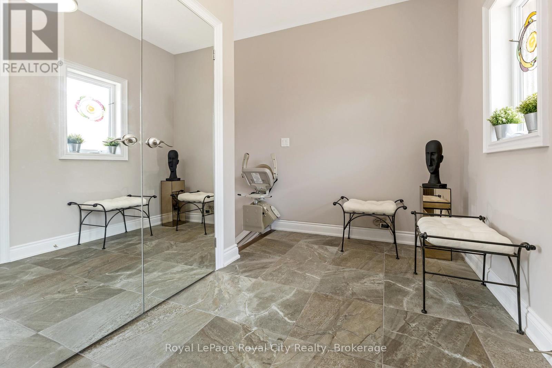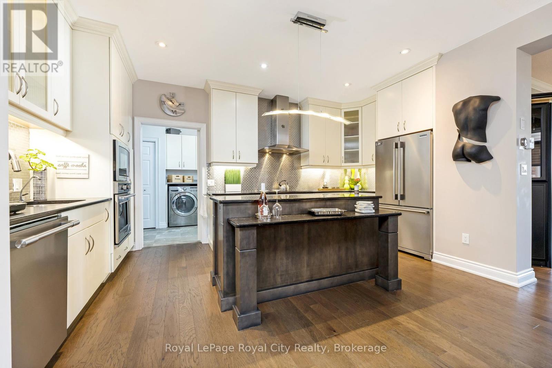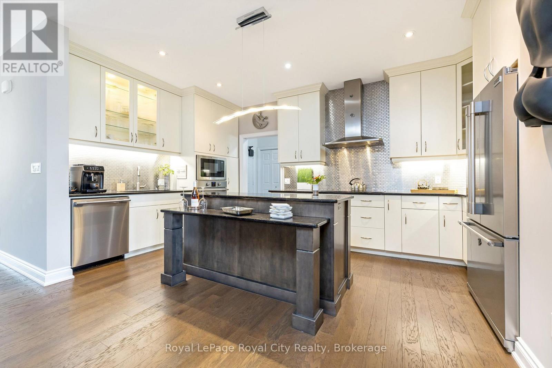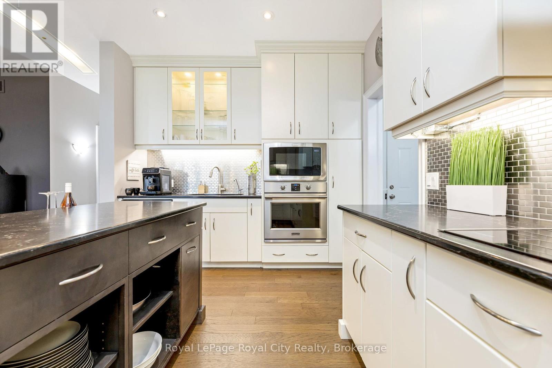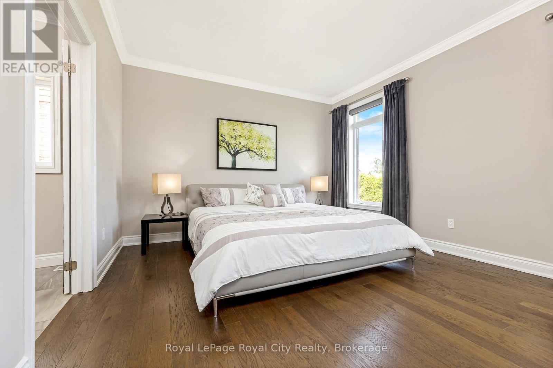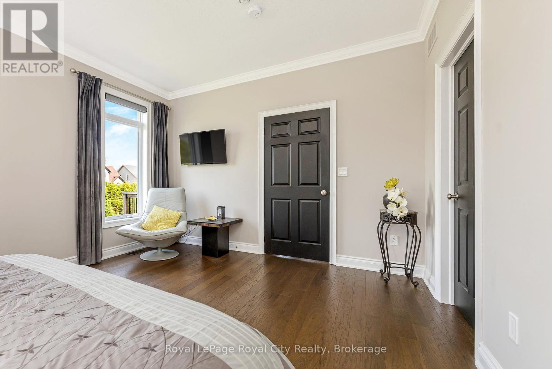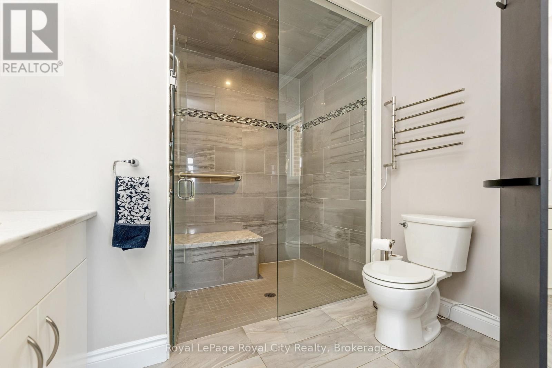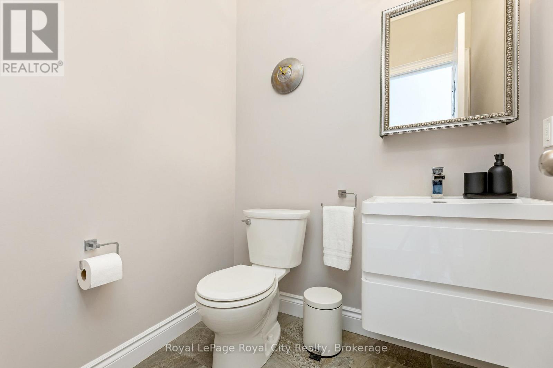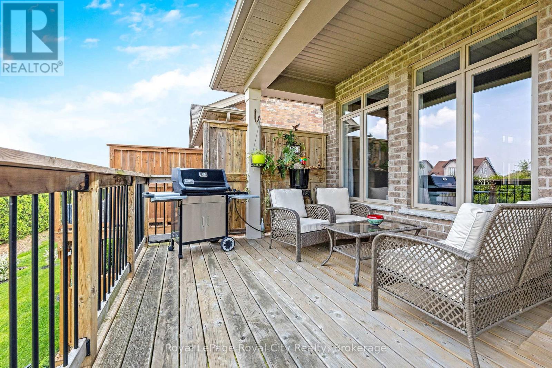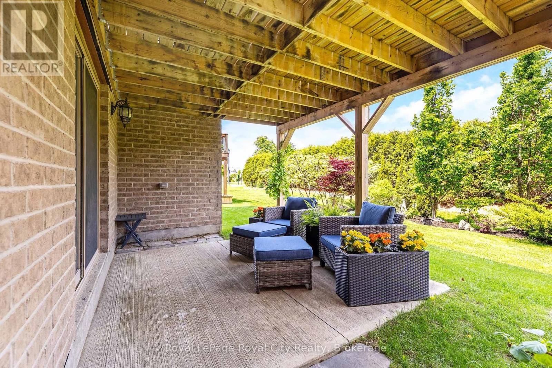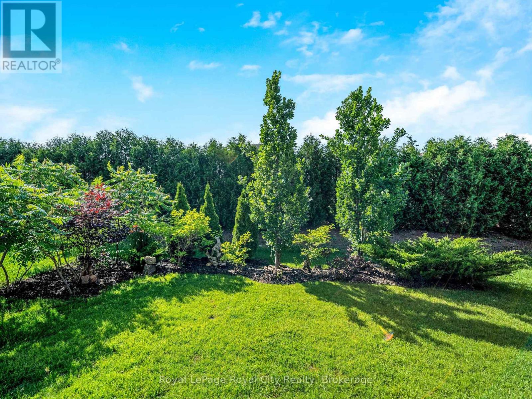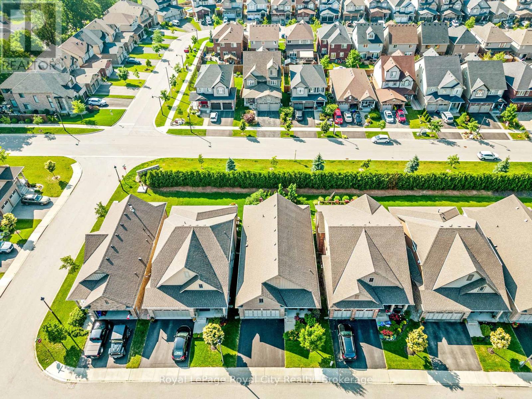$1,150,000Maintenance, Parcel of Tied Land
$136.50 Monthly
Maintenance, Parcel of Tied Land
$136.50 MonthlyThis beautifully designed bungalow offers everything you need for convenient main-floor living. The gourmet kitchen features built-in stainless steel appliances and flows into a bright, open-concept living and dining area filled with natural light from oversized windows. The spacious primary bedroom includes a large ensuite, while the main floor also offers a laundry room, a powder room, and an elevated covered back deckperfect for enjoying sunsets.The fully finished walkout basement is just as impressive, with large windows, a guest bedroom with walk-in closet, an office, a full bathroom, and a family room with direct access to a private patioideal for extended family or guests.What truly sets this home apart is its full wheelchair accessibility: an entry ramp, automated garage entry, 36-inch wide interior doors, grab bars and a seat in the shower, and even a stair lift to the lower level. Whether needed now or appreciated as a thoughtful future feature, accessibility is already seamlessly integrated.Additional highlights include a lawn sprinkler system, security system, 9-foot ceilings with crown moulding, central vacuum with a kitchen kickplate, and a bright, drywalled garage. (id:59911)
Property Details
| MLS® Number | X12201221 |
| Property Type | Single Family |
| Community Name | Rockwood |
| Equipment Type | Water Heater - Gas |
| Features | Wheelchair Access, Sump Pump |
| Parking Space Total | 4 |
| Rental Equipment Type | Water Heater - Gas |
| Structure | Deck |
Building
| Bathroom Total | 3 |
| Bedrooms Above Ground | 1 |
| Bedrooms Below Ground | 1 |
| Bedrooms Total | 2 |
| Age | 6 To 15 Years |
| Appliances | Garage Door Opener Remote(s), Central Vacuum, Garburator, Water Softener, Water Meter, Blinds, Dishwasher, Dryer, Microwave, Oven, Hood Fan, Stove, Washer, Window Coverings, Refrigerator |
| Architectural Style | Bungalow |
| Basement Development | Finished |
| Basement Features | Separate Entrance, Walk Out |
| Basement Type | N/a (finished) |
| Construction Style Attachment | Detached |
| Cooling Type | Central Air Conditioning |
| Exterior Finish | Brick, Vinyl Siding |
| Fire Protection | Alarm System |
| Flooring Type | Tile, Carpeted, Hardwood |
| Foundation Type | Poured Concrete |
| Half Bath Total | 1 |
| Heating Fuel | Natural Gas |
| Heating Type | Forced Air |
| Stories Total | 1 |
| Size Interior | 1,100 - 1,500 Ft2 |
| Type | House |
| Utility Water | Municipal Water |
Parking
| Attached Garage | |
| Garage |
Land
| Acreage | No |
| Landscape Features | Landscaped, Lawn Sprinkler |
| Sewer | Sanitary Sewer |
| Size Depth | 115 Ft ,6 In |
| Size Frontage | 40 Ft |
| Size Irregular | 40 X 115.5 Ft |
| Size Total Text | 40 X 115.5 Ft|1/2 - 1.99 Acres |
| Zoning Description | R1 Residential |
Utilities
| Cable | Installed |
| Electricity | Installed |
| Sewer | Installed |
Interested in 32 Chestnut Drive, Guelph/eramosa, Ontario N0B 2K0?

Andrew Vince
Salesperson
www.andrewvince.ca/
www.facebook.com/andrewvinceREALTOR
118 Main Street
Rockwood, Ontario N0B 2K0
(519) 856-9922
(519) 856-9909
www.royalcity.com/

