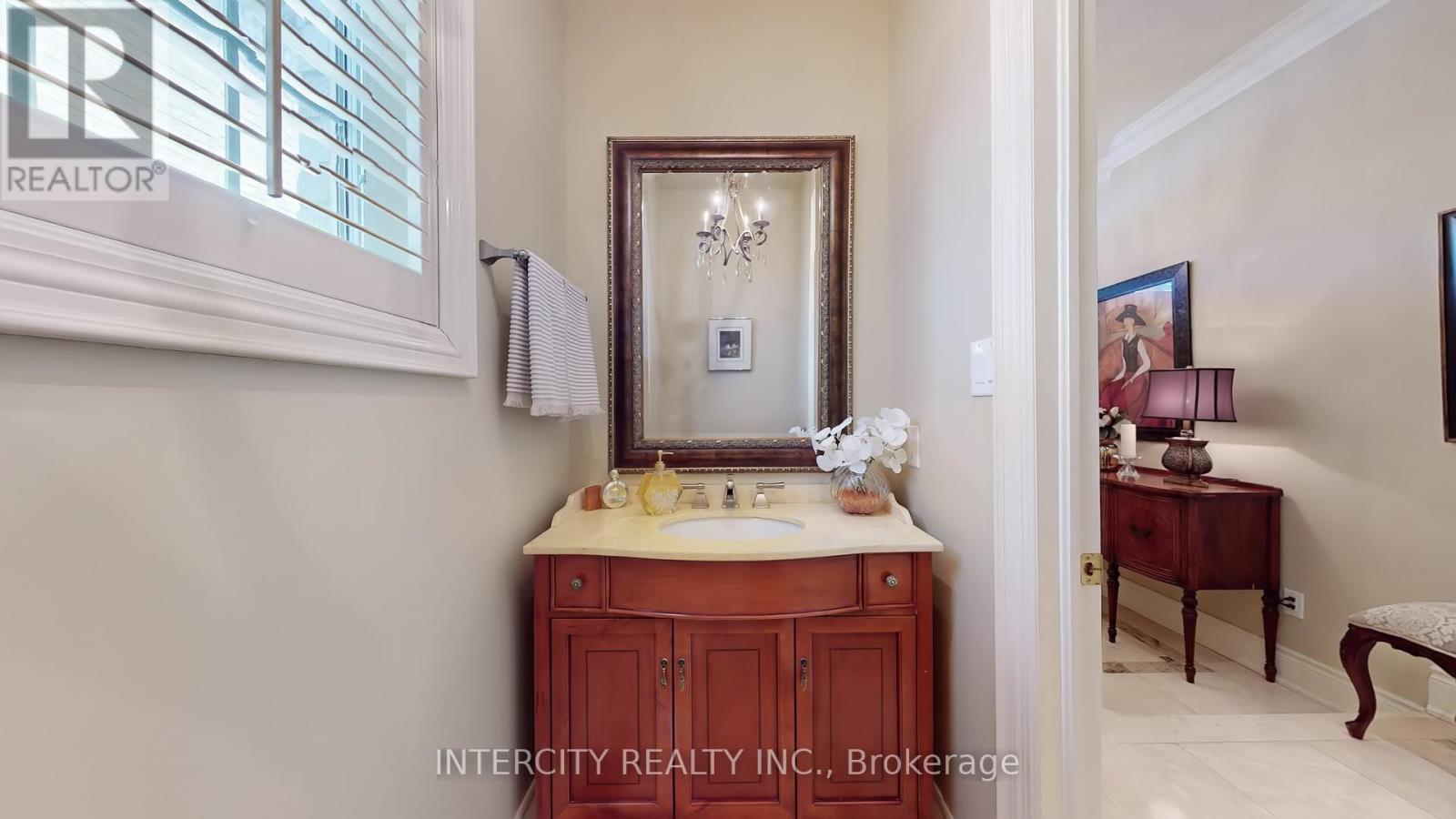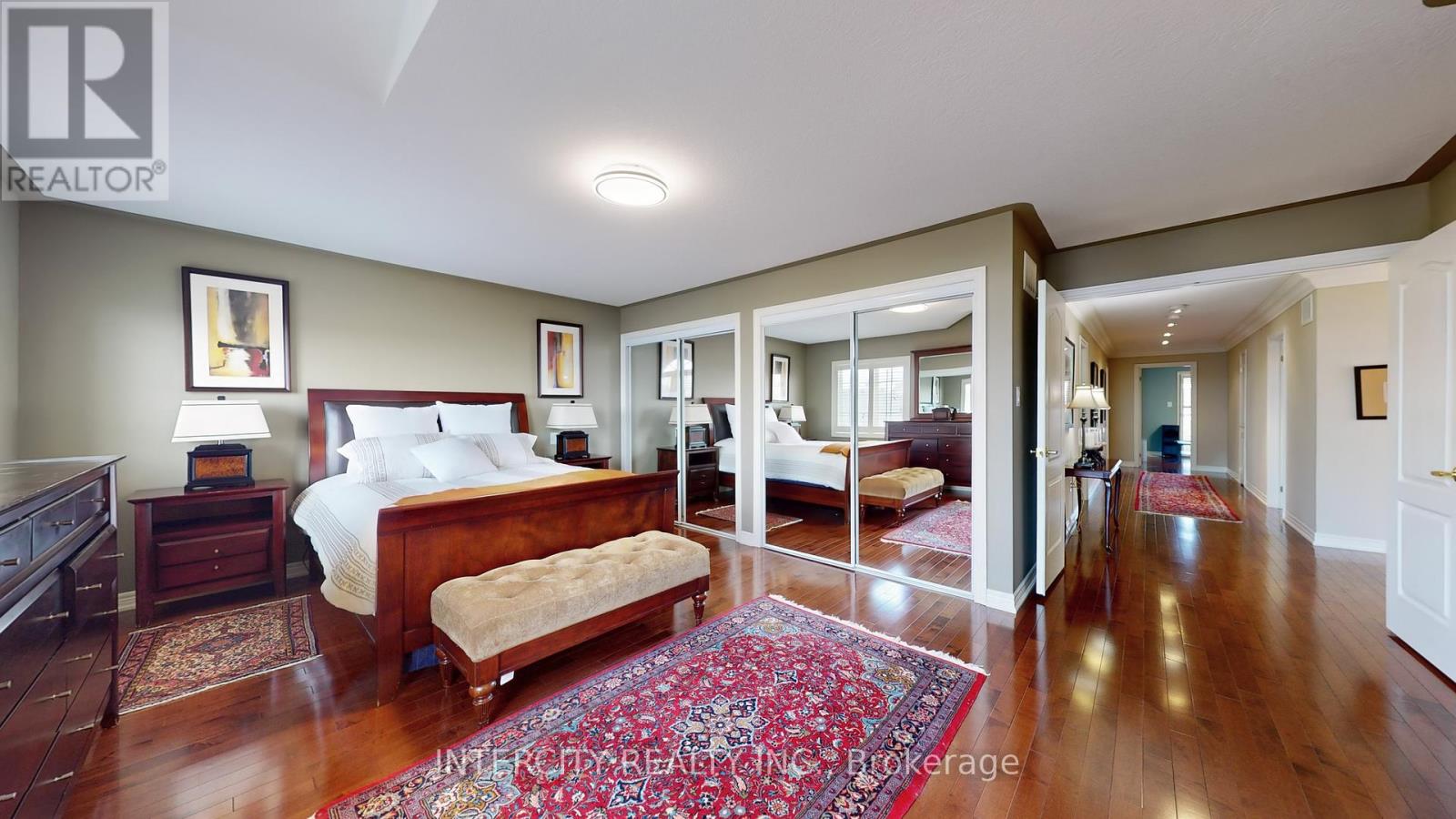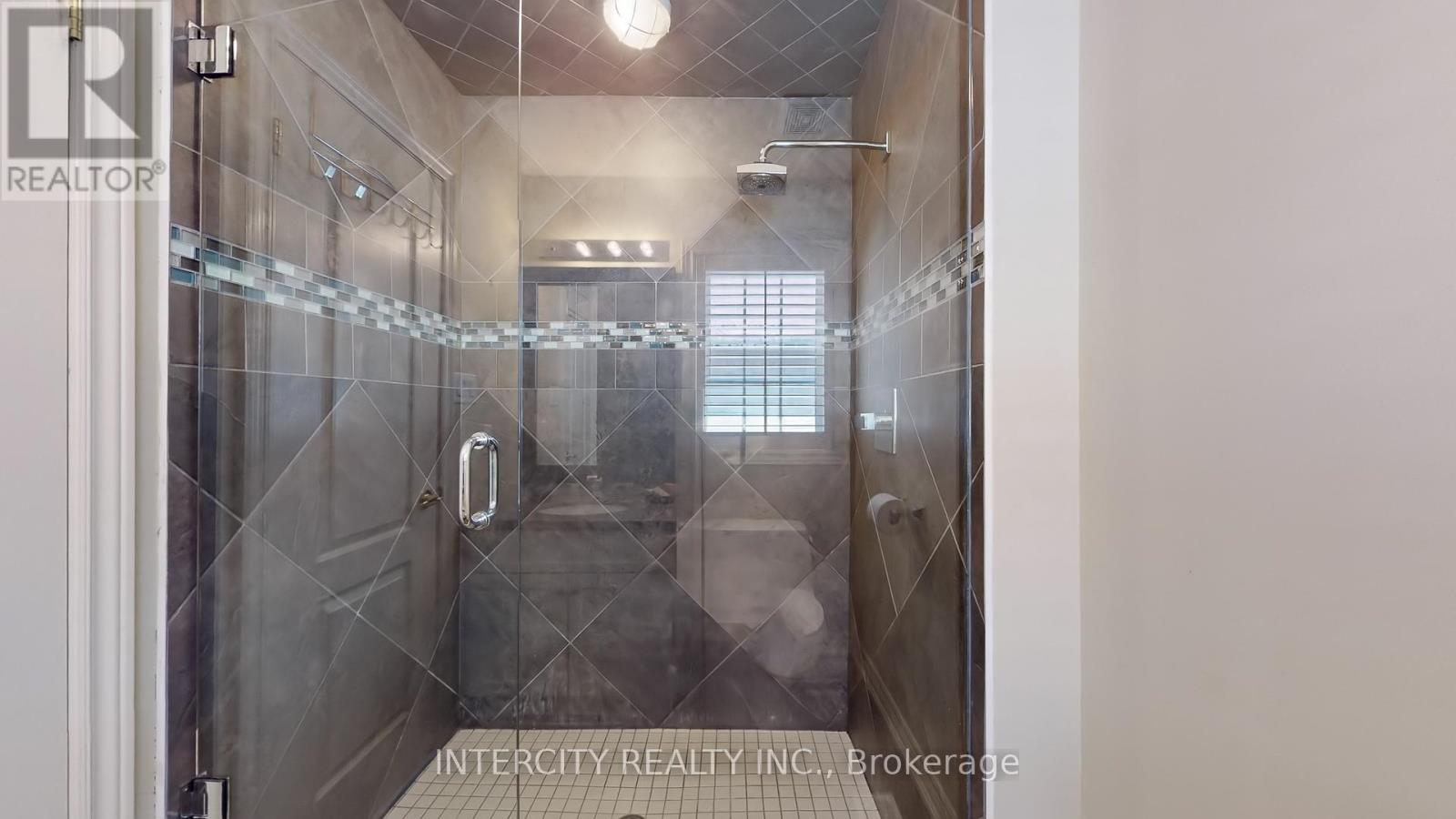$2,279,999
Prestigious Upper Thornhill Estates. This beautifully, upgraded home impresses with warmth, elegance, and thoughtful design. This home offers 10' smooth ceilings main floor, Approximate 9' Basement ceiling and 8' california knockdown ceiling 2nd Floor. Main floor highlights- A neutral colour palette Pairs beautifully with warm maple hardwood floors. Custom Drapery and Shutters. Open-to-below Maple staircase with wrought iron pickets, enhanced by a custom Iron art window that adds an elegant, artistic touch to the main floor. The upgraded-designed kitchen (not from builder) features high-end finishes: 42'' built-in whirlpool fridge with cabinet inserts. 36'' bertoli gas oven with five burners. Stone backsplash, Granite counters, custom island with bench seating. Under cabinet lighting with valance, undermount sink, crown moulding and glass insert cabinetry. Double French doors lead to a multi-level deck with glass railing, ideal for entertaining or relaxing outdoors. A floor-to-ceiling gas fireplace with custom wood paneling and marble surround, adds a luxurious focal point to family room. Limestone flooring with elegant accents in the vestibule, hallway and Kitchen. Exceptional layout and comfort: 4 bedrooms with their own private ensuite washroom, offering comfort and privacy for each family member. The primary bedroom includes a spacious Walk-in-closet, and additional mirrored double closet, and a spa-like ensuite with: Double undermount sinks. marble flooring and counter. A deep soaker tub. Frameless Glass Steam Shower with full marble finish. Bidet. Walk-out unfinished basement: Approx. 9' ceilings in the basement offers a spacious feel. Large windows and double French doors and walkout access to the backyard. Rough-in for basement washroom already in place. Endless possibilities to customize the space to suite your family's needs. (id:59911)
Property Details
| MLS® Number | N12153279 |
| Property Type | Single Family |
| Community Name | Patterson |
| Amenities Near By | Park, Place Of Worship, Public Transit, Schools |
| Features | Carpet Free |
| Parking Space Total | 6 |
| Structure | Deck, Porch |
Building
| Bathroom Total | 5 |
| Bedrooms Above Ground | 4 |
| Bedrooms Total | 4 |
| Age | 16 To 30 Years |
| Amenities | Fireplace(s) |
| Appliances | Central Vacuum, Dishwasher, Dryer, Oven, Washer, Refrigerator |
| Basement Development | Unfinished |
| Basement Features | Walk Out |
| Basement Type | N/a (unfinished) |
| Construction Style Attachment | Detached |
| Cooling Type | Central Air Conditioning |
| Exterior Finish | Brick, Stone |
| Fire Protection | Smoke Detectors |
| Fireplace Present | Yes |
| Fireplace Total | 1 |
| Flooring Type | Hardwood |
| Half Bath Total | 1 |
| Heating Fuel | Natural Gas |
| Heating Type | Forced Air |
| Stories Total | 2 |
| Size Interior | 3,000 - 3,500 Ft2 |
| Type | House |
| Utility Water | Municipal Water |
Parking
| Garage |
Land
| Acreage | No |
| Fence Type | Fenced Yard |
| Land Amenities | Park, Place Of Worship, Public Transit, Schools |
| Sewer | Sanitary Sewer |
| Size Depth | 108 Ft ,3 In |
| Size Frontage | 40 Ft ,10 In |
| Size Irregular | 40.9 X 108.3 Ft |
| Size Total Text | 40.9 X 108.3 Ft |
| Zoning Description | Residential |
Utilities
| Cable | Available |
| Sewer | Installed |
Interested in 32 Allison Ann Way, Vaughan, Ontario L6A 0J4?
Panayiota Critikos
Salesperson
3600 Langstaff Rd., Ste14
Vaughan, Ontario L4L 9E7
(416) 798-7070
(905) 851-8794

















































