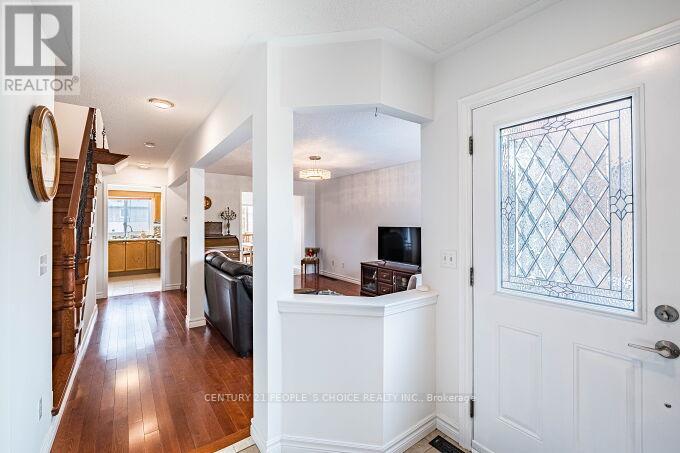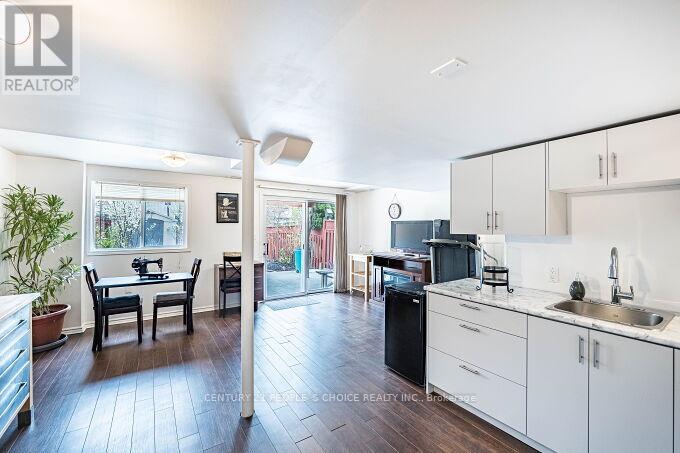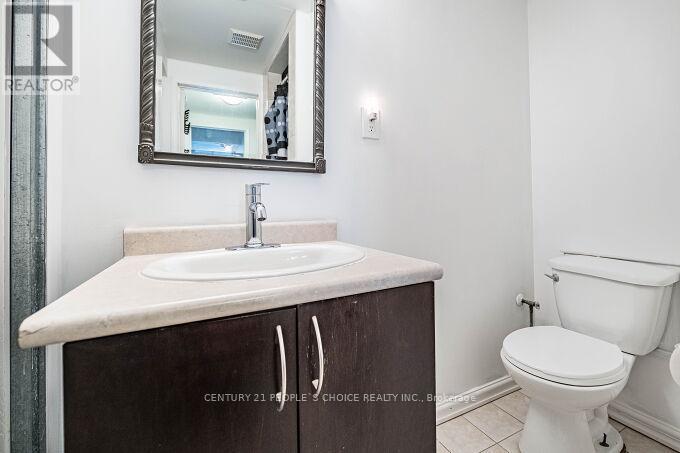$998,000
Incredible all Brick semi-detached located in a highly desired area of Mississauga! Open concept design, Hardwood Floors throughout, Large Kitchen with granite counter and walk out to a private deck with an amazing covered space to enjoy your morning coffee! Main floor Garage entry, Finished basement with a 3 piece Bathroom, Second Kitchen, large Recreation area and walk out to a private backyard perfect for entertaining. This home is absolutely move in ready! Don't miss out! Steps to public transit, Go Train, Highways, Shopping, Schools and so much more. Book your private showing now! (id:59911)
Property Details
| MLS® Number | W12130129 |
| Property Type | Single Family |
| Neigbourhood | Cooksville |
| Community Name | Cooksville |
| Amenities Near By | Park, Public Transit, Schools |
| Community Features | Community Centre |
| Features | Sloping, Carpet Free |
| Parking Space Total | 3 |
Building
| Bathroom Total | 3 |
| Bedrooms Above Ground | 3 |
| Bedrooms Total | 3 |
| Appliances | Dishwasher, Dryer, Two Stoves, Washer, Window Coverings, Refrigerator |
| Basement Development | Finished |
| Basement Features | Walk Out |
| Basement Type | N/a (finished) |
| Construction Style Attachment | Semi-detached |
| Cooling Type | Central Air Conditioning |
| Exterior Finish | Brick |
| Flooring Type | Hardwood, Ceramic, Laminate |
| Foundation Type | Concrete |
| Half Bath Total | 1 |
| Heating Fuel | Natural Gas |
| Heating Type | Forced Air |
| Stories Total | 2 |
| Size Interior | 1,100 - 1,500 Ft2 |
| Type | House |
| Utility Water | Municipal Water |
Parking
| Attached Garage | |
| Garage |
Land
| Acreage | No |
| Fence Type | Fenced Yard |
| Land Amenities | Park, Public Transit, Schools |
| Sewer | Sanitary Sewer |
| Size Depth | 119 Ft ,8 In |
| Size Frontage | 22 Ft ,6 In |
| Size Irregular | 22.5 X 119.7 Ft |
| Size Total Text | 22.5 X 119.7 Ft |
Interested in 3185 Pearwood Place, Mississauga, Ontario L5B 4H1?
Patricia Scena
Salesperson
1780 Albion Road Unit 2 & 3
Toronto, Ontario M9V 1C1
(416) 742-8000
(416) 742-8001








































