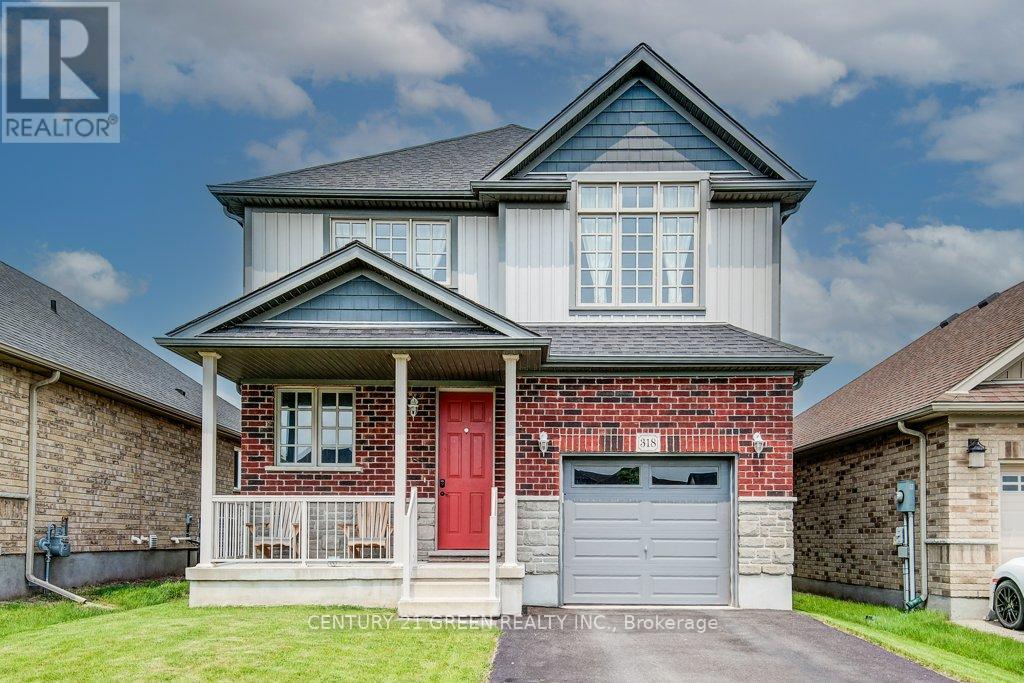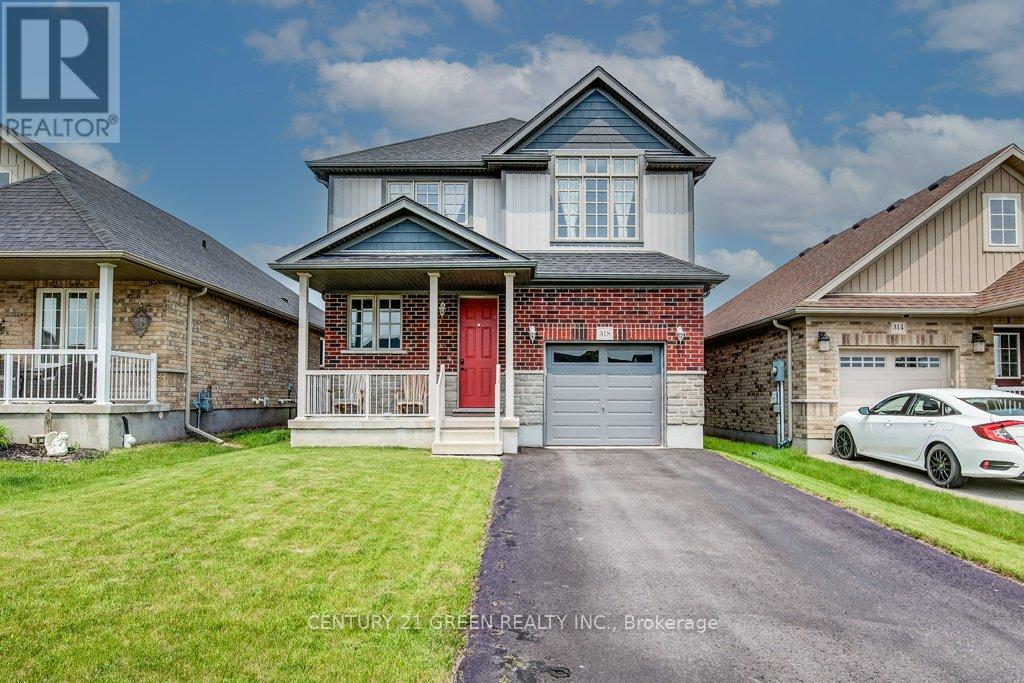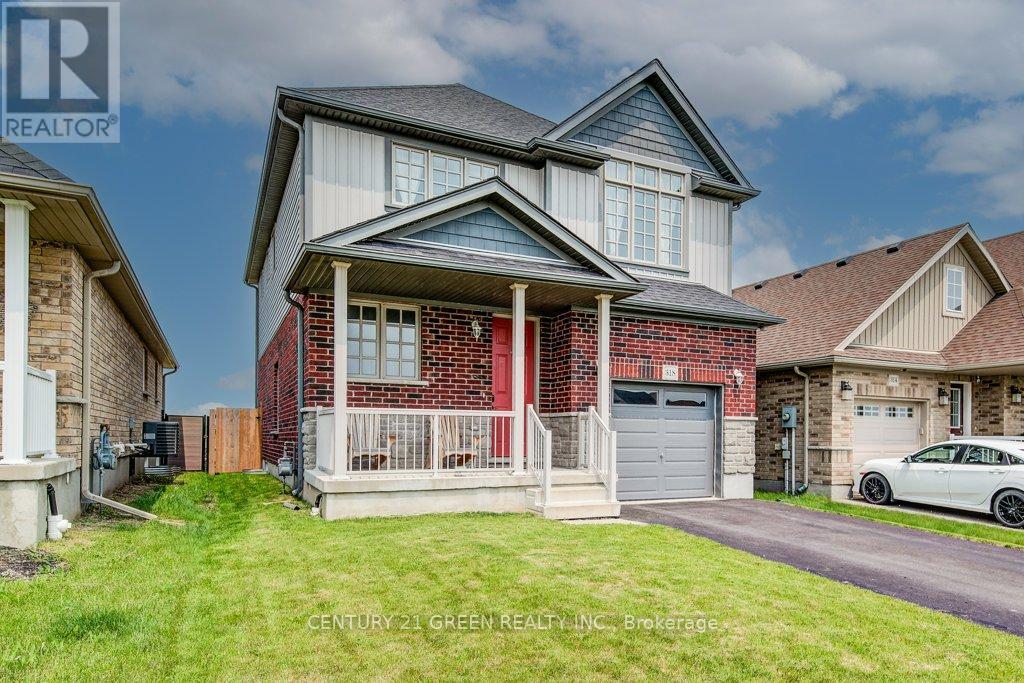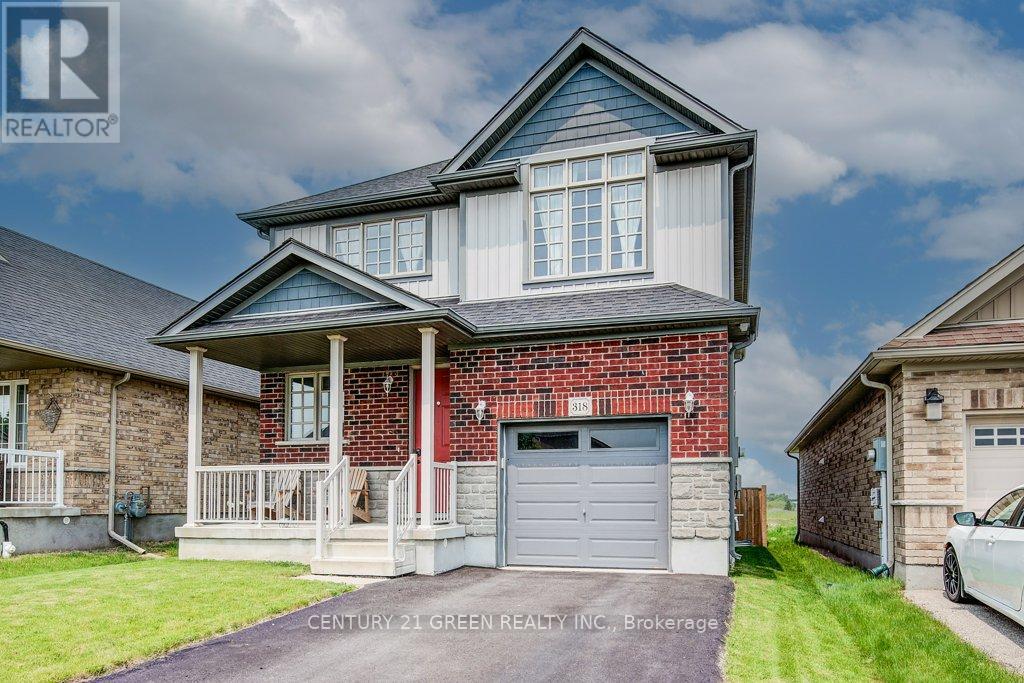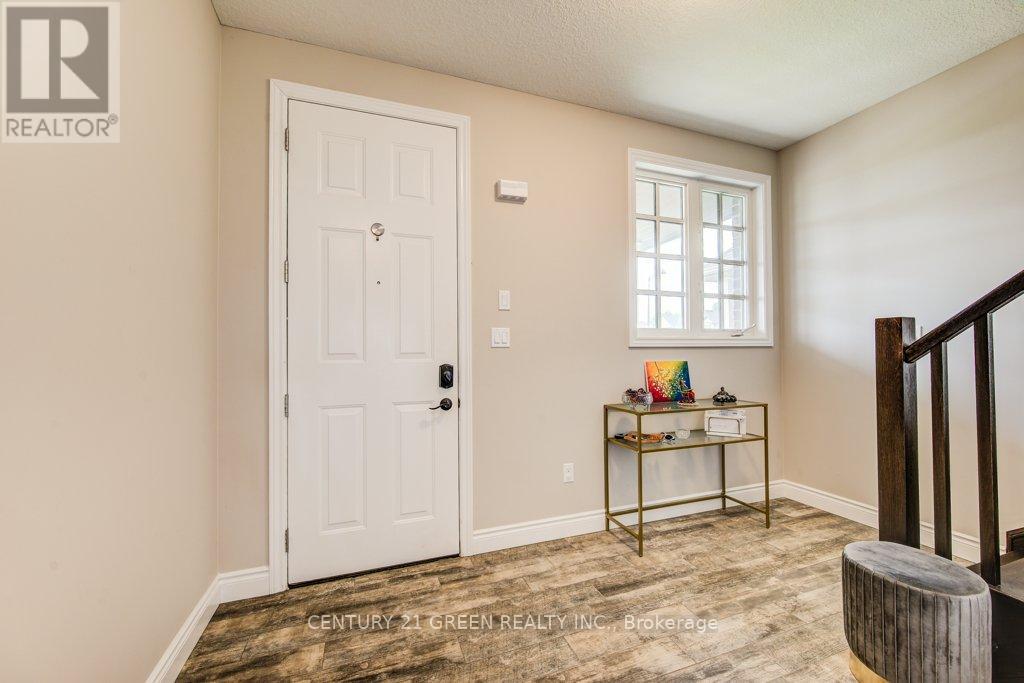$869,900
Beautiful and sunfilled detached home in the Elmira's desirable Country Club Estates community. 3 bed 3 bath home features 2,171 square feet of living space and is located near the end of a quiet street with no houses behind. A large open concept main floor featuring 9 foot ceilings make this space feel absolutely massive! Granite countertops, Stainless steel appliances with tons of upgrades. A powder room and laundry/mud room are also on this floor, nicely tucked away behind the garage. Upstairs highlights a master bedroom with a luxurious ensuite and a walk in closet as well as 2 additional good sized bedrooms with large closets, but perhaps the crown jewel of this level is the additional family room! This area could also easily be converted to a large 4th bedroom if you prefer. With all of this space, there really isn't a need to finish the basement but if you do, your options are endless and the best ideas will come to life as you imagine your new space boasting 9 foot ceilings and large windows allowing all the natural light you could ever ask for. There is also a rough in for a 3 pc. bath down here. Location close to all amenities and a short drive to waterloo. (id:59911)
Property Details
| MLS® Number | X12219684 |
| Property Type | Single Family |
| Parking Space Total | 3 |
Building
| Bathroom Total | 3 |
| Bedrooms Above Ground | 3 |
| Bedrooms Total | 3 |
| Appliances | Garage Door Opener Remote(s), Water Softener, Dishwasher, Dryer, Garage Door Opener, Microwave, Stove, Washer, Window Coverings, Refrigerator |
| Basement Development | Unfinished |
| Basement Type | Full (unfinished) |
| Construction Style Attachment | Detached |
| Cooling Type | Central Air Conditioning, Air Exchanger |
| Exterior Finish | Brick, Vinyl Siding |
| Fireplace Present | Yes |
| Flooring Type | Laminate, Ceramic, Carpeted |
| Foundation Type | Poured Concrete |
| Half Bath Total | 1 |
| Heating Fuel | Natural Gas |
| Heating Type | Forced Air |
| Stories Total | 2 |
| Size Interior | 2,000 - 2,500 Ft2 |
| Type | House |
| Utility Water | Municipal Water |
Parking
| Garage |
Land
| Acreage | No |
| Sewer | Sanitary Sewer |
| Size Depth | 105 Ft |
| Size Frontage | 34 Ft ,9 In |
| Size Irregular | 34.8 X 105 Ft |
| Size Total Text | 34.8 X 105 Ft |
Interested in 318 William Street, Woolwich, Ontario N3B 0B5?
Sami Saiyed
Salesperson
6980 Maritz Dr Unit 8
Mississauga, Ontario L5W 1Z3
(905) 565-9565
(905) 565-9522
