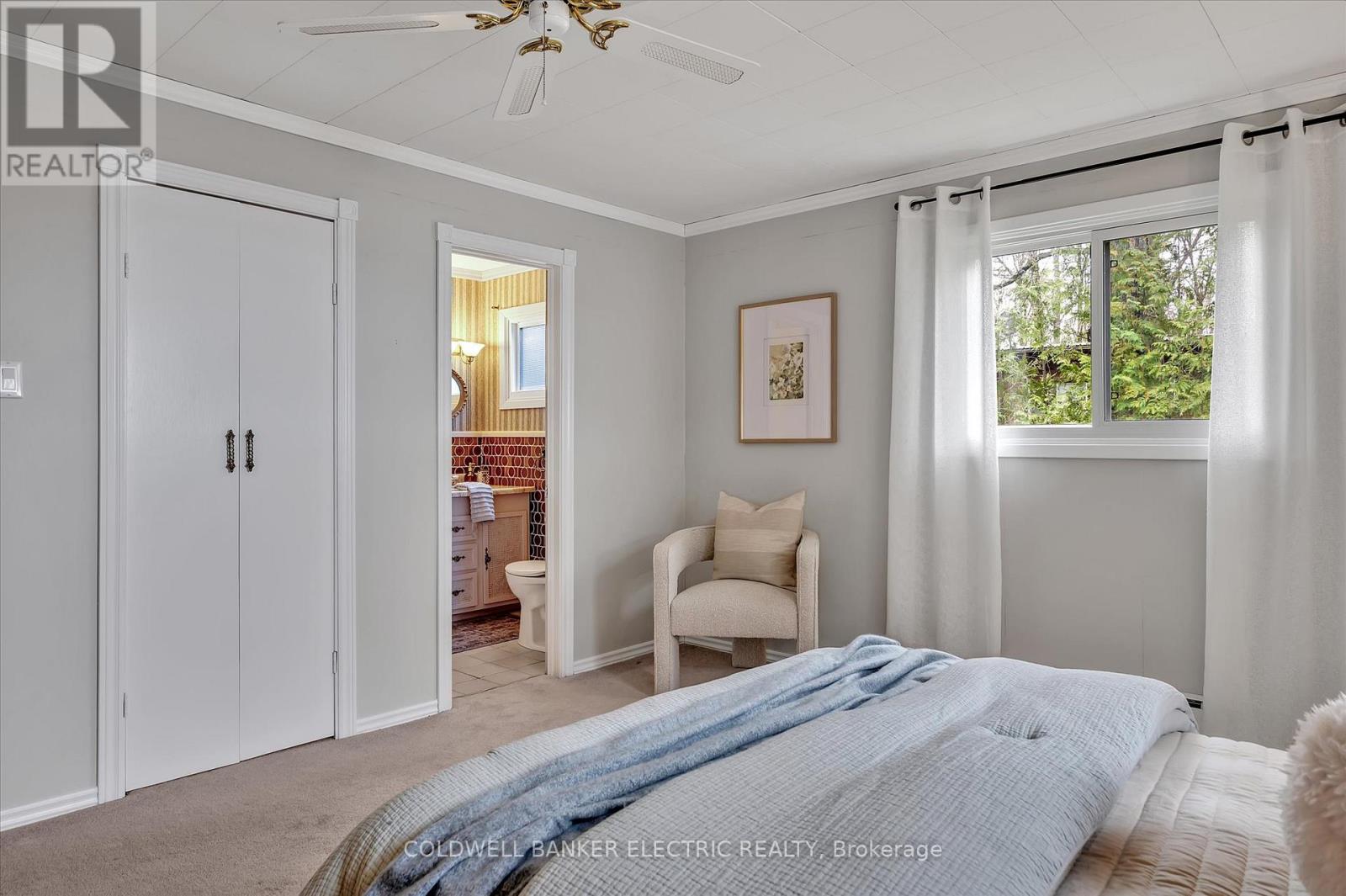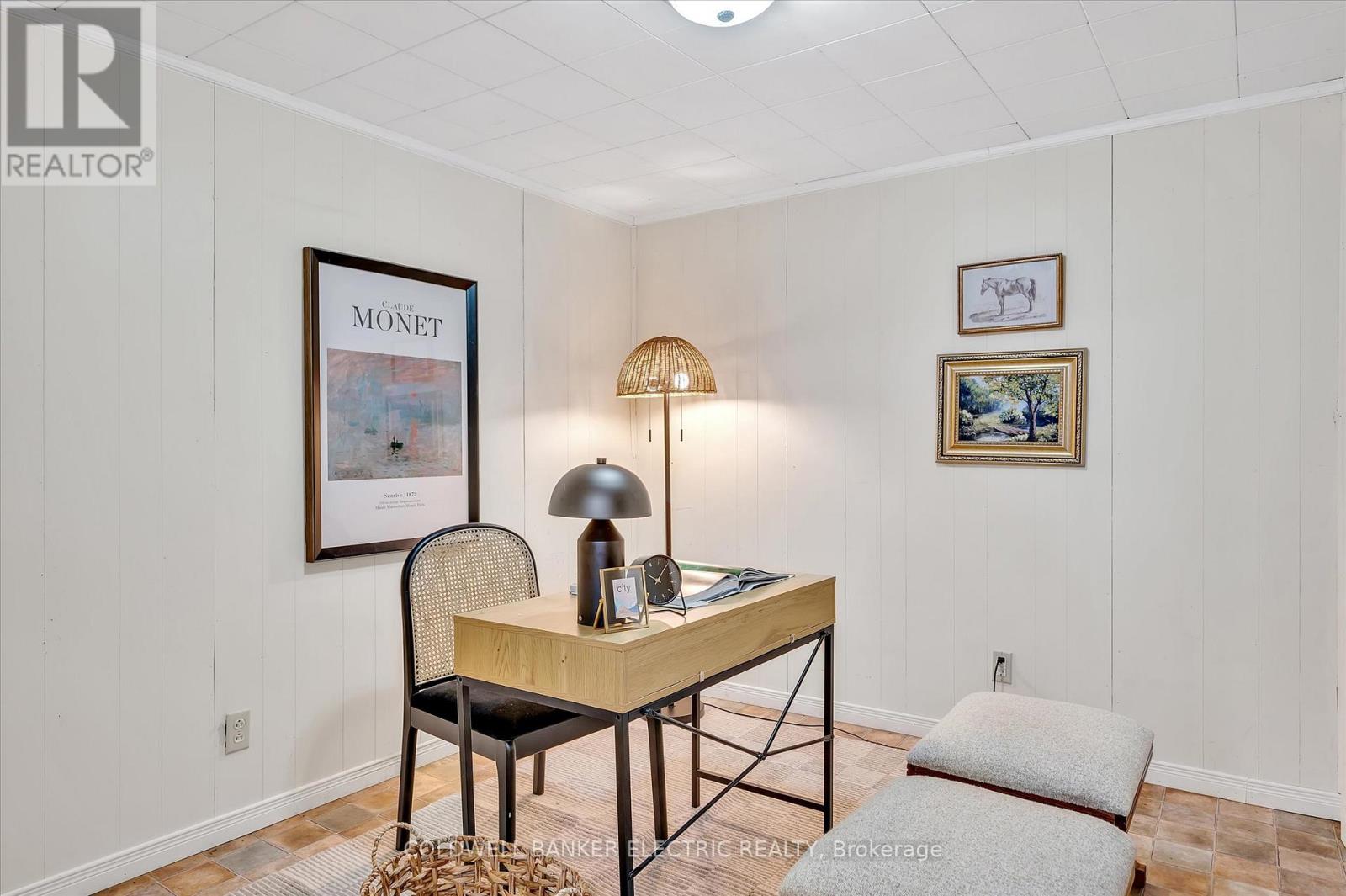$1,199,900
This is lakeside living at its finest-think island vibes, but with year-round road access, a full-time home, and unforgettable sunsets thanks to the westerly views. Situated on a generous half-acre lot with 100 feet of swimmable waterfront on beautiful Pigeon Lake, part of the sought-after Trent Severn Waterway, this property is the ideal blend of comfort, charm, and convenience. With 5 bedrooms and 3 bathrooms, there's plenty of room to host friends and family with ease. The main living room features large picture windows that perfectly frame the ever-changing lake views, while the stone brick fireplace and built-in bookshelves make for cozy evenings indoors. The sunroom is a warm and welcoming space, a charming mix of vintage and modern that pays tribute to both the past and the future. A spacious dining room invites large gatherings, all while offering glimpses of the lake. Need extra space for teenagers, guests, or a multi-generational setup? A separate, fully insulated area includes 2 bedrooms, a sitting room with a wood stove, a kitchenette, and a full 3-piece bath ideal for privacy and flexibility. There's a 2-car garage accessible from both the breezeway and outside, and the real bonus? A boathouse onsite so you can store your boat right at home. EXTRAS: Roof (2024) Furnace (2022) Boat House Has Marine Railway. Dock is 18 Feet. Located less than 30 minutes to Peterborough and 90 minutes to the GTA. (id:59911)
Property Details
| MLS® Number | X12128596 |
| Property Type | Single Family |
| Community Name | Selwyn |
| Easement | Easement |
| Features | Irregular Lot Size |
| Parking Space Total | 10 |
| Structure | Boathouse |
| View Type | Direct Water View |
| Water Front Type | Waterfront |
Building
| Bathroom Total | 3 |
| Bedrooms Above Ground | 5 |
| Bedrooms Total | 5 |
| Appliances | Water Treatment, All, Dishwasher, Dryer, Microwave, Stove, Washer, Refrigerator |
| Architectural Style | Bungalow |
| Basement Type | Crawl Space |
| Construction Style Attachment | Detached |
| Cooling Type | Central Air Conditioning |
| Exterior Finish | Vinyl Siding |
| Flooring Type | Carpeted |
| Foundation Type | Block |
| Heating Fuel | Propane |
| Heating Type | Forced Air |
| Stories Total | 1 |
| Size Interior | 2,000 - 2,500 Ft2 |
| Type | House |
Parking
| Attached Garage | |
| Garage |
Land
| Access Type | Public Road, Private Docking |
| Acreage | No |
| Sewer | Septic System |
| Size Depth | 245 Ft ,8 In |
| Size Frontage | 100 Ft |
| Size Irregular | 100 X 245.7 Ft |
| Size Total Text | 100 X 245.7 Ft |
| Zoning Description | R1 (geowarehouse) |
Utilities
| Cable | Available |
Interested in 318 Fothergill Isle, Selwyn, Ontario K9J 6X2?

Stephanie Wilson
Salesperson
(905) 376-7369
www.facebook.com/marquisrealestateandco
215 George Street North
Peterborough, Ontario K9J 3G7
(705) 243-9000
www.cbelectricrealty.ca/





































