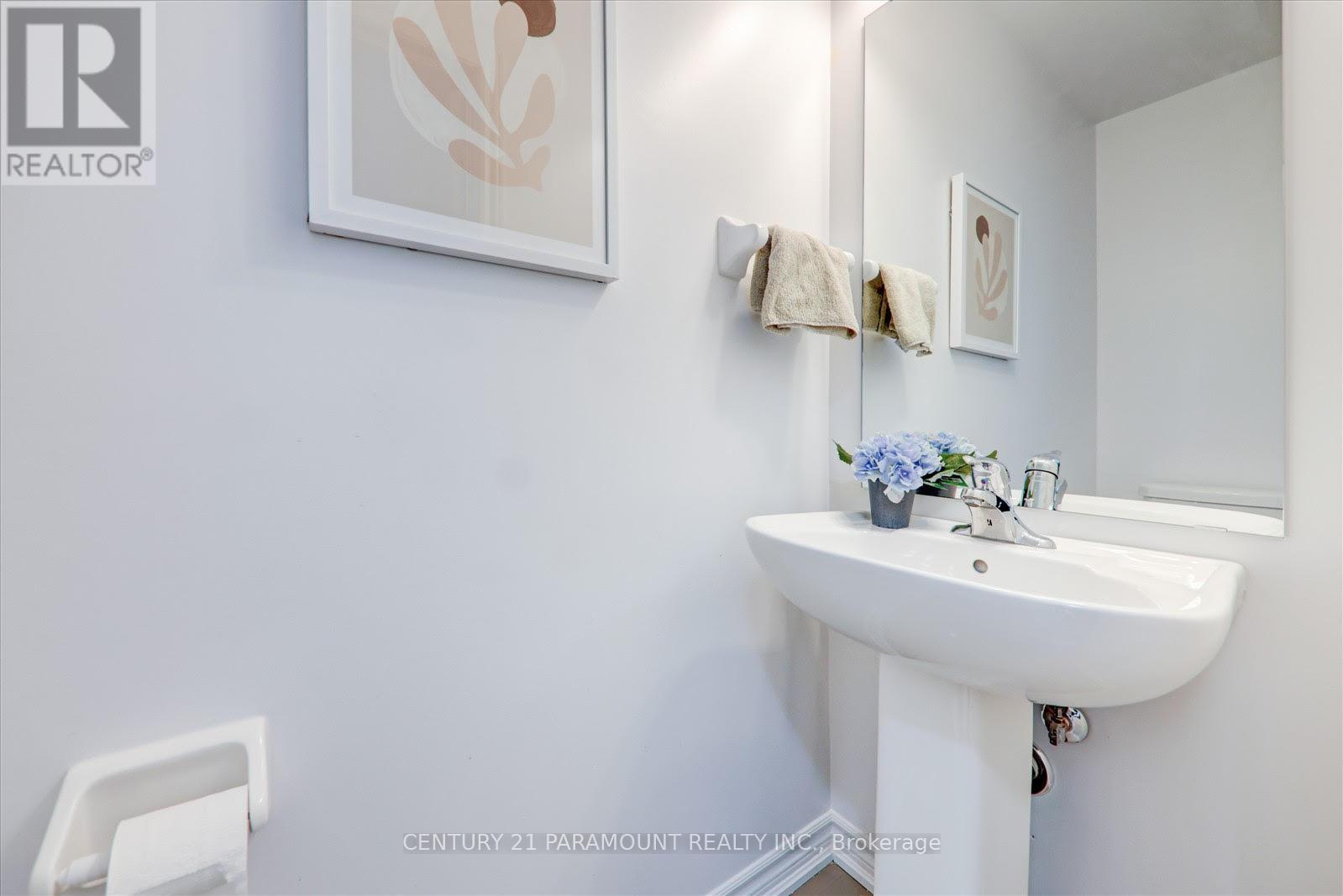$559,000
Welcome to this Beautiful Freehold Townhome in a Master Planned Community. This Gorgeous Yellowstone Model Features 9ft Ceiling and Hardwood Flooring on the Main Floor. Bringing in Ample Natural Sunlight Throughout This Modern Open Concept Floor Plan. Boasting 3 bedrooms and 2.5 bathrooms, Convenient 2nd floor laundry room. There's room for your growing family to thrive and flourish. 5 mins to Hwy 10, 15 mins to Shelburne 40 mins to Orangeville, and 1 Hour to North Brampton. This townhome provides an ideal blend of contemporary design and suburban charm. Don't miss out on the chance to call this place your home! (id:54662)
Property Details
| MLS® Number | X11944474 |
| Property Type | Single Family |
| Community Name | Rural Southgate |
| Parking Space Total | 3 |
Building
| Bathroom Total | 3 |
| Bedrooms Above Ground | 3 |
| Bedrooms Total | 3 |
| Basement Type | Full |
| Construction Style Attachment | Attached |
| Cooling Type | Central Air Conditioning |
| Exterior Finish | Brick |
| Half Bath Total | 1 |
| Heating Fuel | Natural Gas |
| Heating Type | Forced Air |
| Stories Total | 2 |
| Size Interior | 1,500 - 2,000 Ft2 |
| Type | Row / Townhouse |
| Utility Water | Municipal Water |
Parking
| Attached Garage |
Land
| Acreage | No |
| Sewer | Sanitary Sewer |
| Size Depth | 98 Ft ,6 In |
| Size Frontage | 19 Ft ,8 In |
| Size Irregular | 19.7 X 98.5 Ft |
| Size Total Text | 19.7 X 98.5 Ft |
Interested in 315 Russell Street, Southgate, Ontario N0C 1B0?
Neethan Yoganathan
Salesperson
8550 Torbram Rd Unit 4
Brampton, Ontario L6T 5C8
(905) 799-7000
(905) 799-7001
www.century21paramount.ca/
Piratheep Srivijayarajarajan
Salesperson
8550 Torbram Rd Unit 4
Brampton, Ontario L6T 5C8
(905) 799-7000
(905) 799-7001
www.century21paramount.ca/























