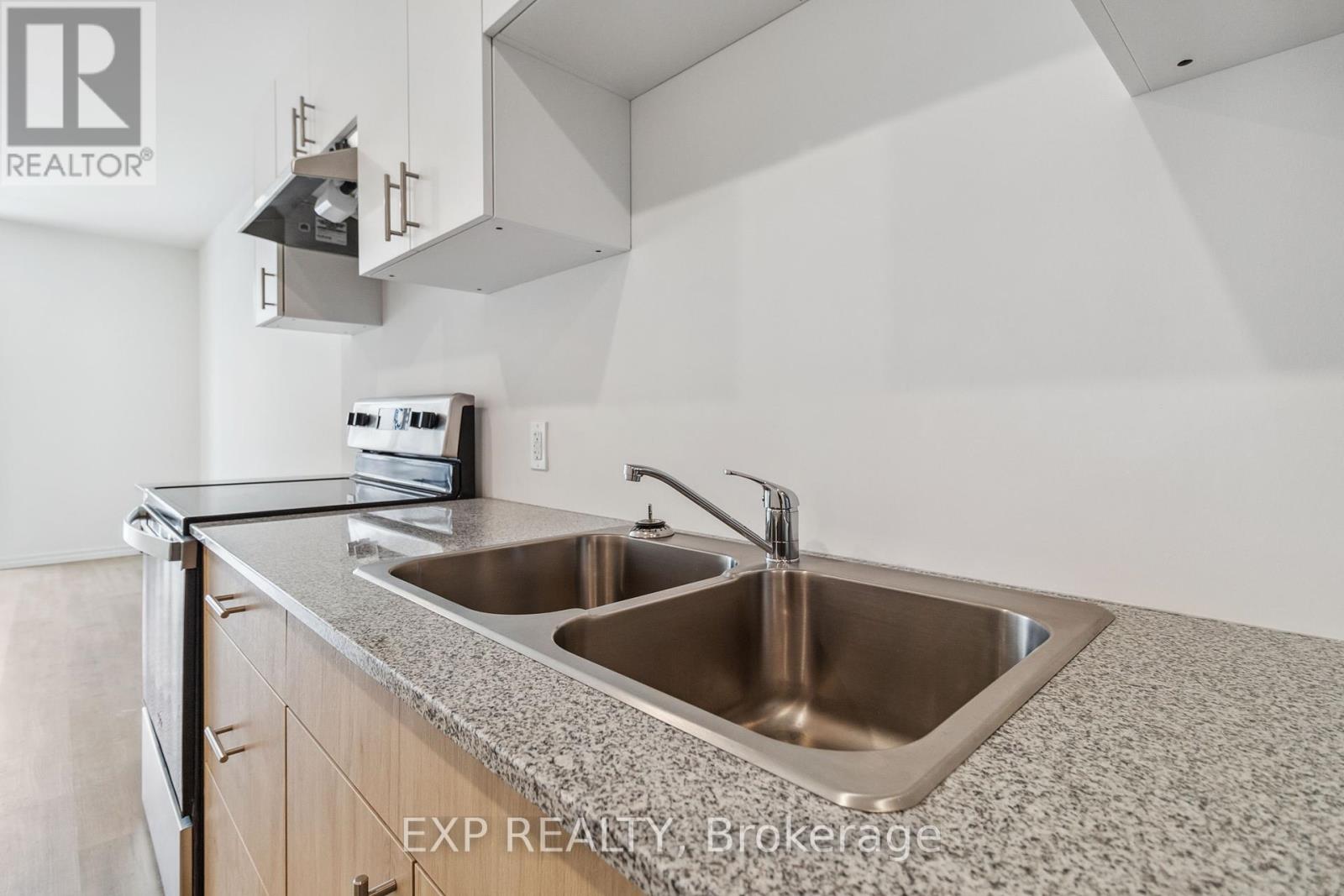$2,750 Monthly
Discover modern living in this 1081 sqft open-concept apartment, featuring a spacious living area bathed in natural light from large windows. Step out onto your private walk-out balcony, which will soon overlook fantastic amenities including an outdoor pool, multi-sport court, kids' playground, and courtyard seating. Located in Guelph's family-friendly Parkwood Gardens neighborhood, this unit is just steps away from the local ice rink, library, community center, and public school. Enjoy easy access to The University of Guelph with a quick drive or bus ride. Plus, you'll find Costco, LCBO, Zehrs, and various stores and shops right across the street for your convenience. Don't miss out on this perfect blend of comfort and convenience! (id:54662)
Property Details
| MLS® Number | X11985636 |
| Property Type | Single Family |
| Neigbourhood | Parkwood Gardens Neighbourhood Group |
| Community Name | Parkwood Gardens |
| Community Features | Pet Restrictions |
| Features | Balcony |
Building
| Bathroom Total | 2 |
| Bedrooms Above Ground | 2 |
| Bedrooms Total | 2 |
| Cooling Type | Central Air Conditioning |
| Exterior Finish | Stone, Concrete |
| Heating Fuel | Natural Gas |
| Heating Type | Forced Air |
| Size Interior | 1,000 - 1,199 Ft2 |
| Type | Apartment |
Parking
| No Garage |
Land
| Acreage | No |
Interested in 314c - 191 Elmira Road S, Guelph, Ontario N1K 0E3?

Robert Piperni
Broker
(647) 372-1614
www.youtube.com/embed/zdCIdtZsG4Q
www.shoreview.team/
www.facebook.com/robertpipernirealestate/
www.instagram.com/robertpiperni
www.linkedin.com/in/robert-piperni-1716ba148/
4711 Yonge St 10th Flr, 106430
Toronto, Ontario M2N 6K8
(866) 530-7737

Waleed Elsayed
Salesperson
www.soleilrealestate.ca/
www.facebook.com/waleed.khaled.elsayed
twitter.com/waleedisaway
www.linkedin.com/in/waleedkhaledelsayed
(866) 530-7737
(647) 849-3180

Robert Jendrzejczak
Salesperson
4711 Yonge St 10th Flr, 106430
Toronto, Ontario M2N 6K8
(866) 530-7737





























