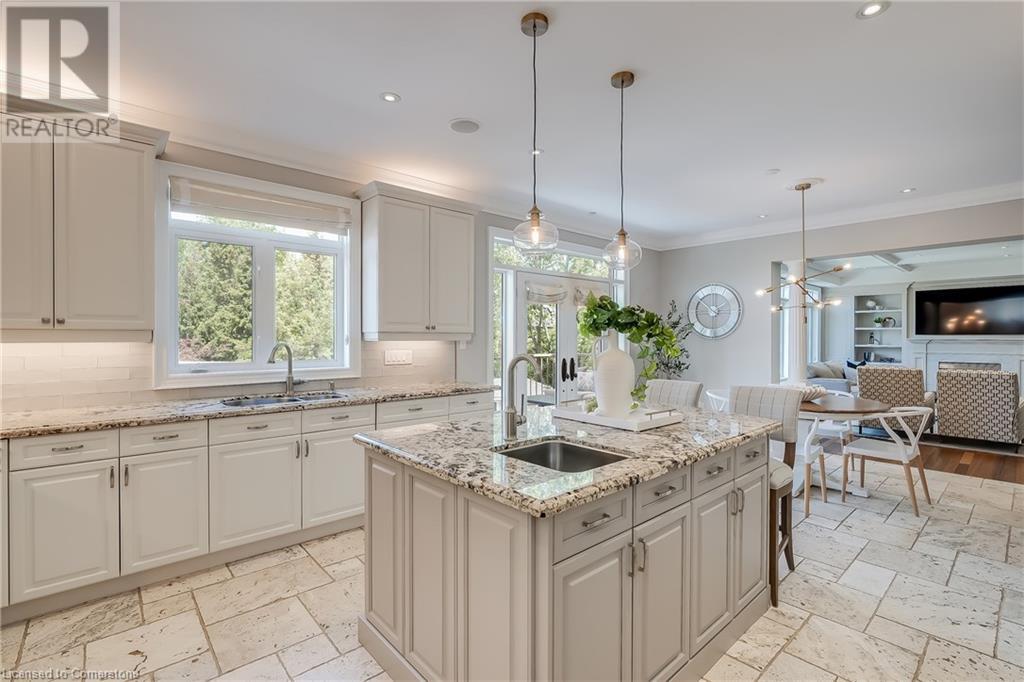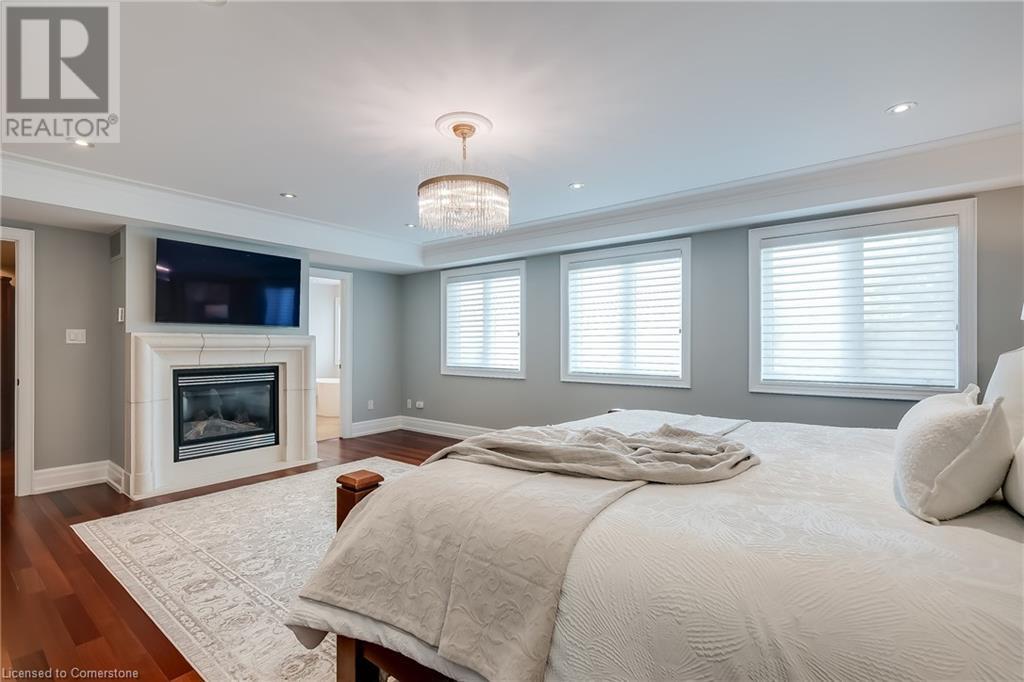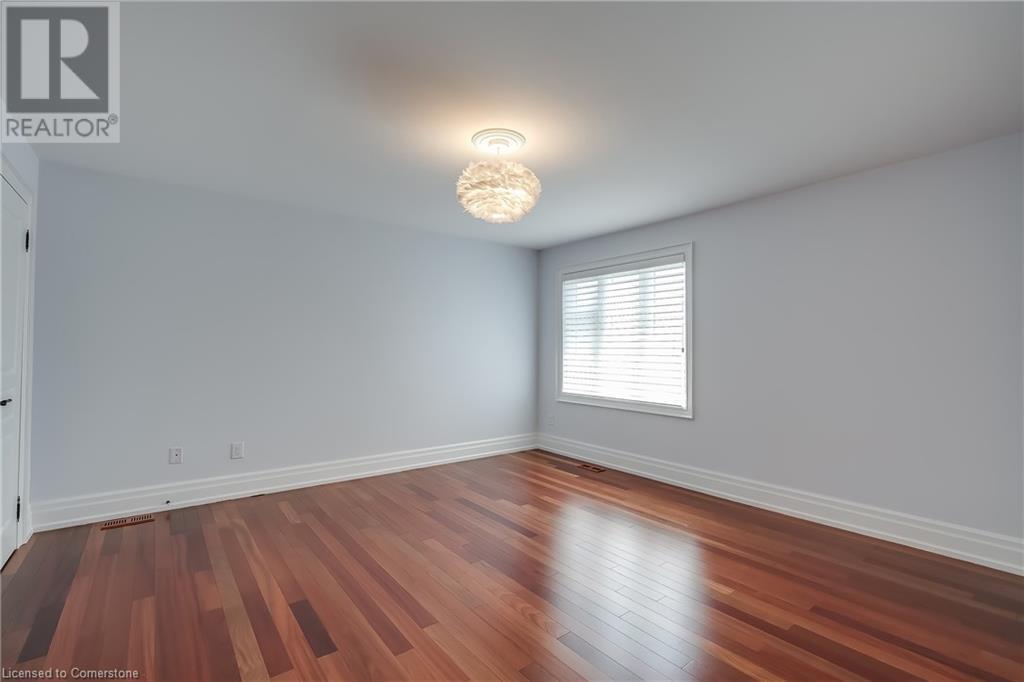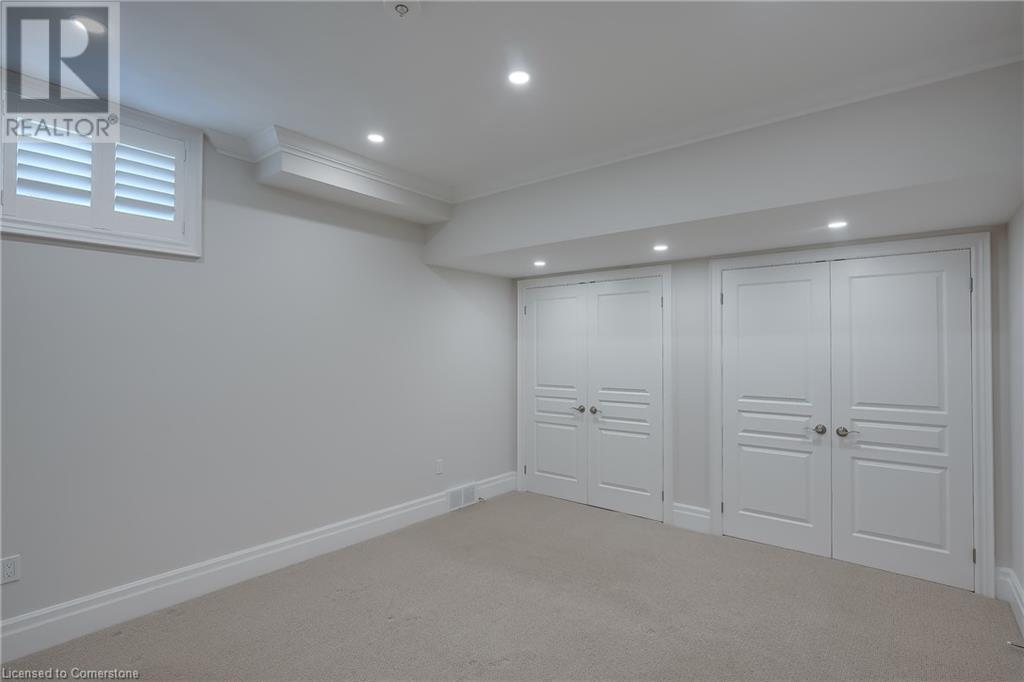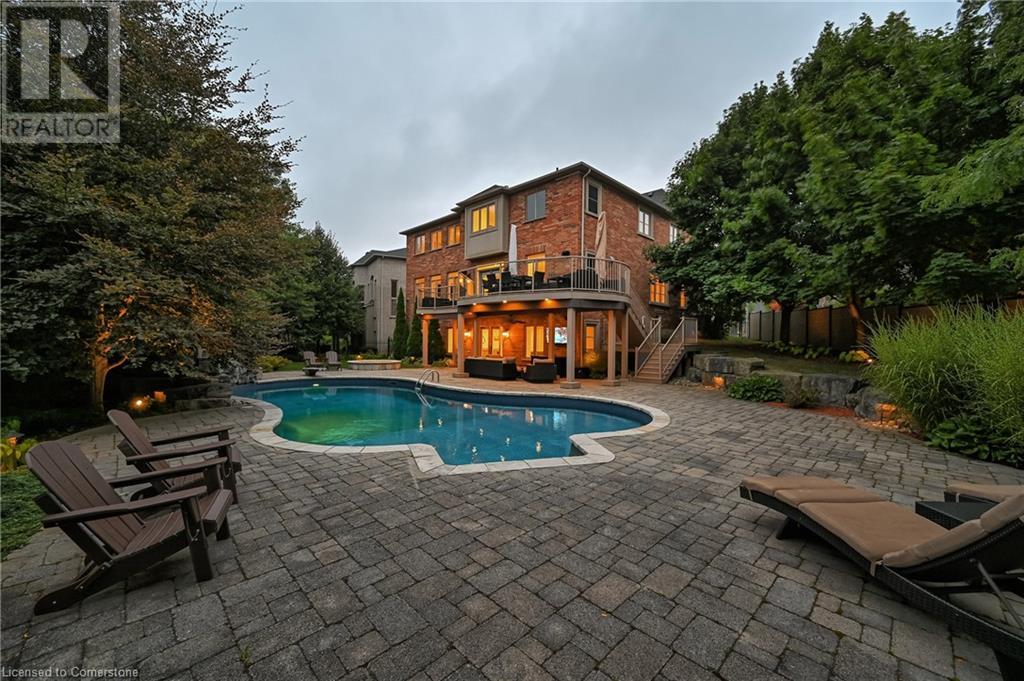$3,295,000
Nestled on a quiet crescent and framed by lush landscaping, this nearly 6,500 square foot, 4+1 bedroom, 4.5 bath family home offers privacy and sophistication. A stunning mix of natural stone and perennial gardens set the tone as you enter through the stately front door into a bright, inviting interior. The main level offers connected principal living spaces, a private office and a convenient utility wing with mudroom, side entry and interior access to the rare three-car garage with lift. The kitchen is the heart of the home, featuring warm white cabinetry, granite counters, commercial-grade appliances + large central island that is perfect for informal gatherings. A sunlit breakfast area opens to the elevated rear deck, ideal for morning coffee or al fresco dining. The formal dining room, connected via servery, provides a more refined setting for formal meals.The family room impresses with wall of windows, custom bookcases + central gas fireplace, creating a cozy yet elegant space for gatherings. Upstairs, the primary suite is a true retreat, featuring a cast stone fireplace, picturesque garden views, a lavish ensuite + dressing room. Three additional bedrooms each offer ensuite access + generous storage, and a versatile second-floor den could function as a second office. The at-grade lower level standouts, featuring expansive glazing, a walk-out to the private poolside retreat, a rec room, wet bar, wine cellar, gym + 5th bedroom + bath. French doors lead to the lower portico, seamlessly connecting indoor + outdoor living.The backyard is a private, resort-style oasis with a pool, spa, and multiple lounging and dining areas – an entertainer’s paradise. Located in desirable Bronte Creek this home offers exceptional curb appeal, generous interior space + a truly special outdoor sanctuary. (id:59911)
Property Details
| MLS® Number | 40730760 |
| Property Type | Single Family |
| Amenities Near By | Park, Place Of Worship, Playground, Schools, Shopping |
| Community Features | Quiet Area, Community Centre |
| Equipment Type | Water Heater |
| Features | Conservation/green Belt, Wet Bar, Automatic Garage Door Opener, In-law Suite |
| Parking Space Total | 6 |
| Pool Type | Inground Pool |
| Rental Equipment Type | Water Heater |
| Structure | Porch |
Building
| Bathroom Total | 5 |
| Bedrooms Above Ground | 4 |
| Bedrooms Below Ground | 1 |
| Bedrooms Total | 5 |
| Appliances | Central Vacuum, Oven - Built-in, Wet Bar |
| Architectural Style | 2 Level |
| Basement Development | Finished |
| Basement Type | Full (finished) |
| Construction Style Attachment | Detached |
| Cooling Type | Central Air Conditioning |
| Exterior Finish | Brick, Stone, Stucco |
| Fireplace Present | Yes |
| Fireplace Total | 2 |
| Half Bath Total | 1 |
| Heating Type | Forced Air |
| Stories Total | 2 |
| Size Interior | 6,446 Ft2 |
| Type | House |
| Utility Water | Municipal Water |
Parking
| Attached Garage |
Land
| Acreage | No |
| Land Amenities | Park, Place Of Worship, Playground, Schools, Shopping |
| Landscape Features | Lawn Sprinkler, Landscaped |
| Sewer | Municipal Sewage System |
| Size Depth | 115 Ft |
| Size Frontage | 35 Ft |
| Size Total Text | Under 1/2 Acre |
| Zoning Description | Rl6 Sp:254 |
Interested in 3145 Saddleworth Crescent, Oakville, Ontario L6M 0A8?

Brad Miller
Broker
(905) 845-7674
52-2301 Cavendish Drive
Burlington, Ontario L7P 3M3
(905) 845-9180
(905) 845-7674










