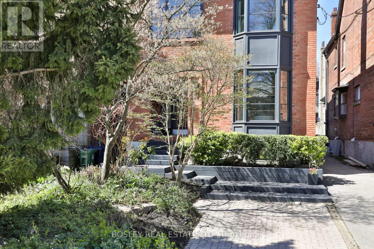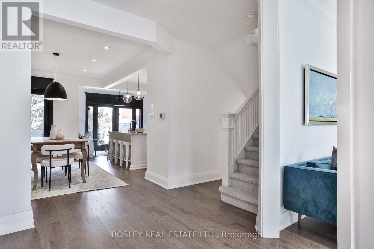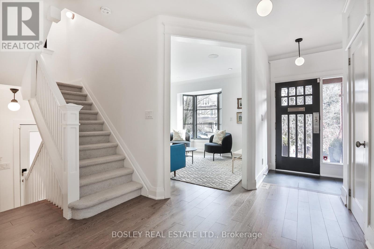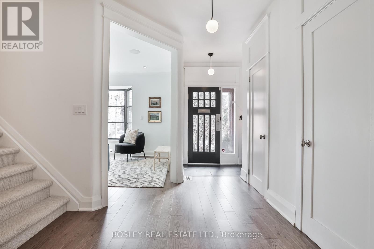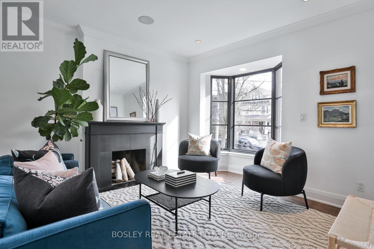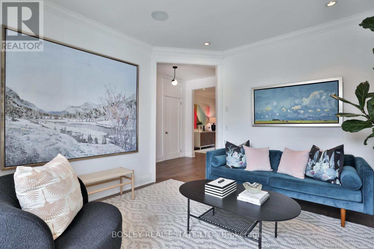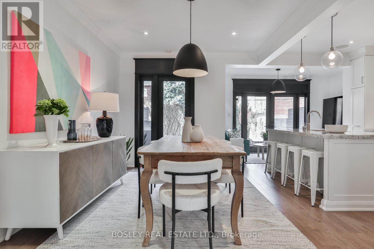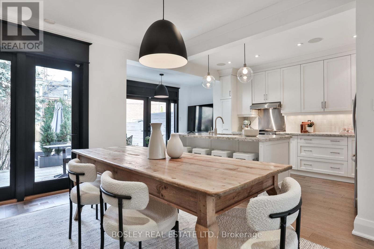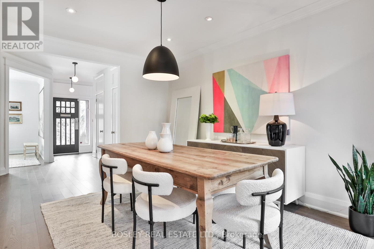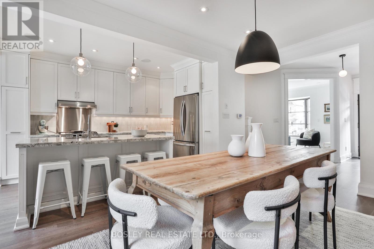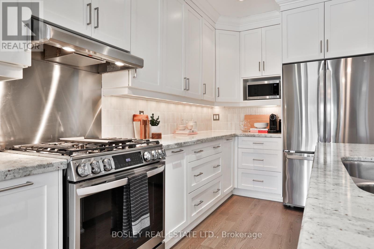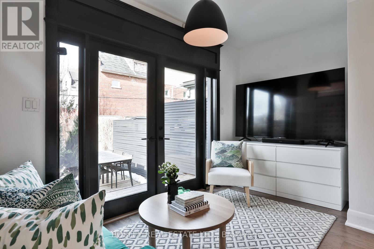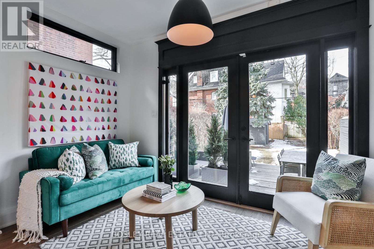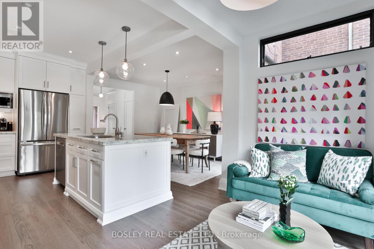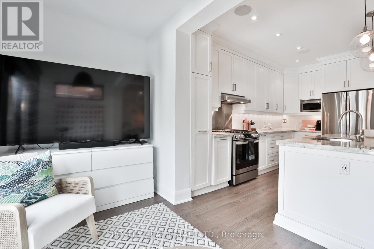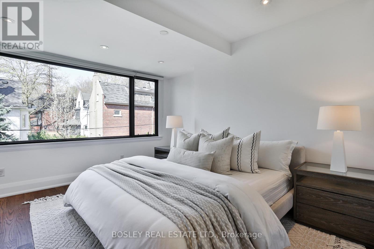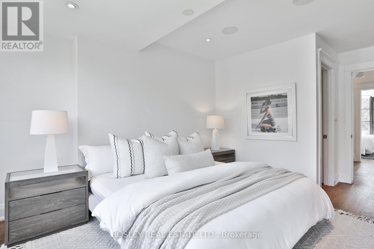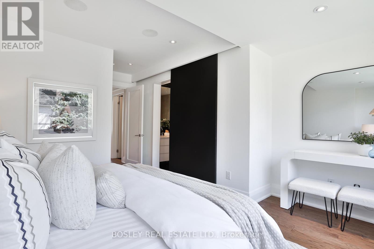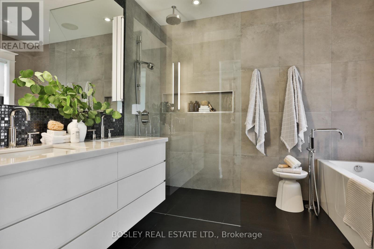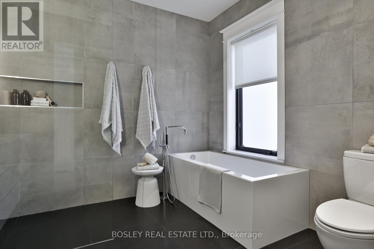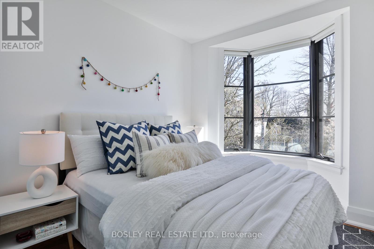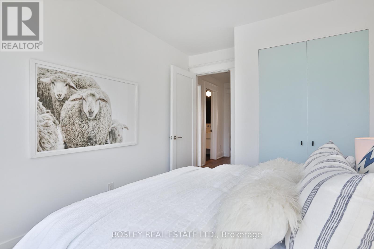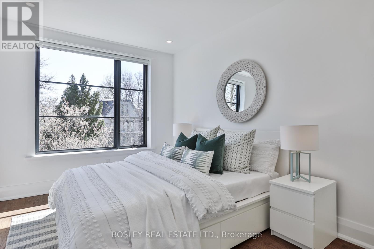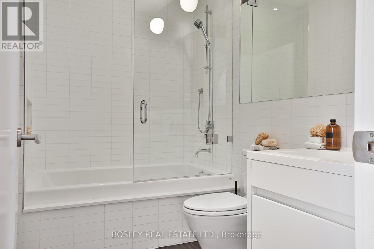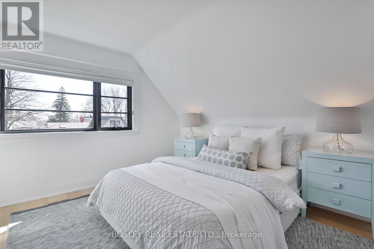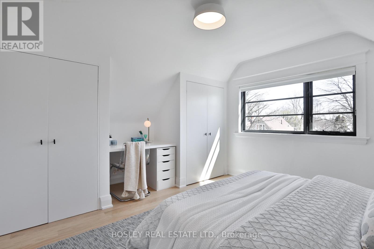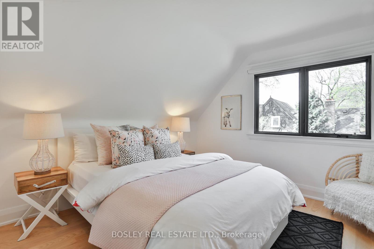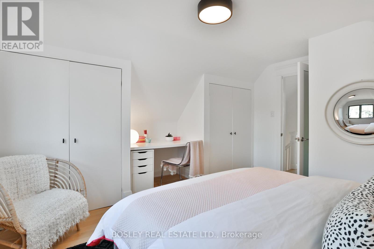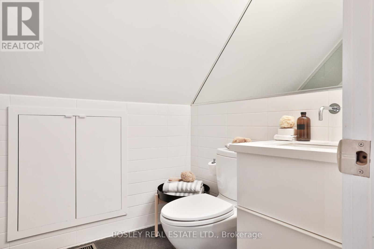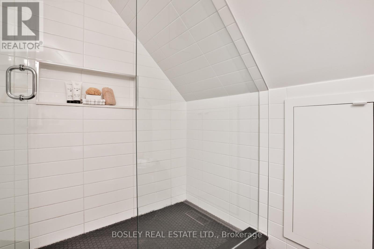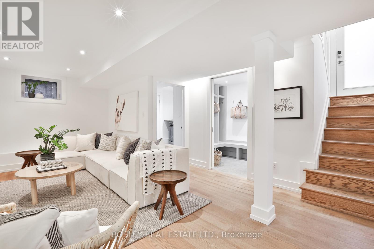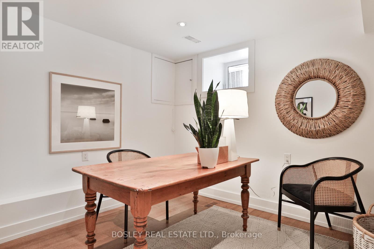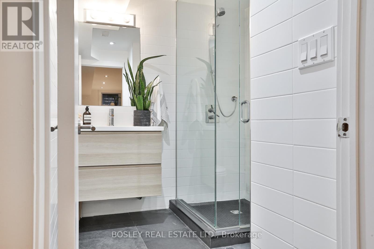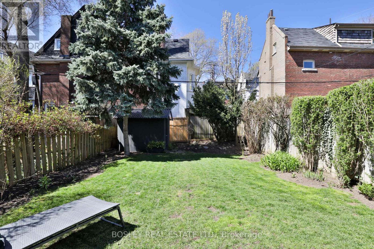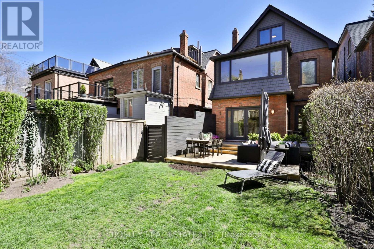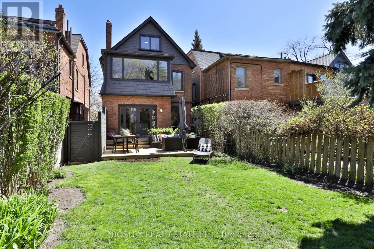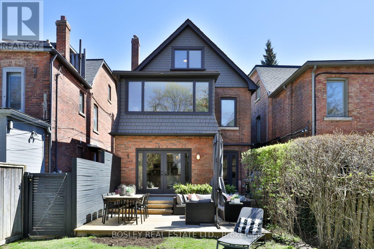$3,350,000
Contemporary, Family-Friendly Home in Prime Rosedale5+1 Beds | 4.5 Baths | 2,750 Sq Ft Welcome to this beautifully updated, move-in ready home offering over 2,750 sq ft of thoughtfully designed living space, with seamless potential to expand. Situated on a quiet, tree-lined street in the heart of Rosedale, this rare offering blends timeless character with modern comfort ideal for growing families or those seeking flexibility and style. Elegant Living & Entertaining A warm, inviting living and dining area leads into a sun-filled family room and chef-inspired kitchen featuring premium appliances, custom cabinetry, and a generous island that doubles as a breakfast bar. French doors open to a sunny, west- and south-facing backyard with a large deck and lush garden perfect for entertaining or family time. Spacious Bedrooms & Versatile Lower Level The private primary suite includes a sitting area, walk-in closet, and spa-like ensuite. Four additional bedrooms offer flexible space for kids, guests, or home offices. The finished basement adds a large rec room/gym, an office/media/guest room with full bath, a mudroom, and ample storage including a second fridge. Outdoor Living & Smart Features Enjoy a fenced, sun-drenched backyard with room for a skating rink or future addition. Features include central HVAC, Cat 5 wiring, legal front pad parking, and ample street parking. Exceptional Location Steps to TTC, top-rated schools, parks, ravines, gourmet grocers, and the Brickworks weekend market. A rare turnkey opportunity in one of Toronto's most prestigious and walkable neighbourhoods. Don't miss this exceptional blend of space, style, and location. (id:59911)
Property Details
| MLS® Number | C12019636 |
| Property Type | Single Family |
| Neigbourhood | University—Rosedale |
| Community Name | Rosedale-Moore Park |
| Amenities Near By | Park, Public Transit, Schools |
| Features | Cul-de-sac, Conservation/green Belt |
| Parking Space Total | 1 |
| Structure | Shed |
Building
| Bathroom Total | 5 |
| Bedrooms Above Ground | 5 |
| Bedrooms Below Ground | 1 |
| Bedrooms Total | 6 |
| Age | 51 To 99 Years |
| Amenities | Fireplace(s) |
| Appliances | Alarm System, Cooktop, Dryer, Oven, Washer, Refrigerator |
| Basement Development | Finished |
| Basement Type | N/a (finished) |
| Construction Style Attachment | Detached |
| Cooling Type | Central Air Conditioning |
| Exterior Finish | Brick |
| Fireplace Present | Yes |
| Fireplace Total | 1 |
| Flooring Type | Hardwood |
| Foundation Type | Concrete |
| Half Bath Total | 1 |
| Heating Fuel | Natural Gas |
| Heating Type | Forced Air |
| Stories Total | 3 |
| Size Interior | 2,000 - 2,500 Ft2 |
| Type | House |
| Utility Water | Municipal Water |
Parking
| No Garage |
Land
| Acreage | No |
| Fence Type | Fenced Yard |
| Land Amenities | Park, Public Transit, Schools |
| Sewer | Sanitary Sewer |
| Size Depth | 121 Ft |
| Size Frontage | 27 Ft ,6 In |
| Size Irregular | 27.5 X 121 Ft |
| Size Total Text | 27.5 X 121 Ft |
Utilities
| Cable | Available |
| Electricity | Installed |
| Sewer | Installed |
Interested in 314 Glen Road, Toronto, Ontario M4W 2X3?

Michael Cunningham
Salesperson
(416) 529-7446
www.mikecunningham.ca/
www.facebook.com/mikecunningham.ca
twitter.com/mdcunning
www.linkedin.com/in/mikecunningham
103 Vanderhoof Avenue
Toronto, Ontario M4G 2H5
(416) 322-8000
(416) 322-8800

