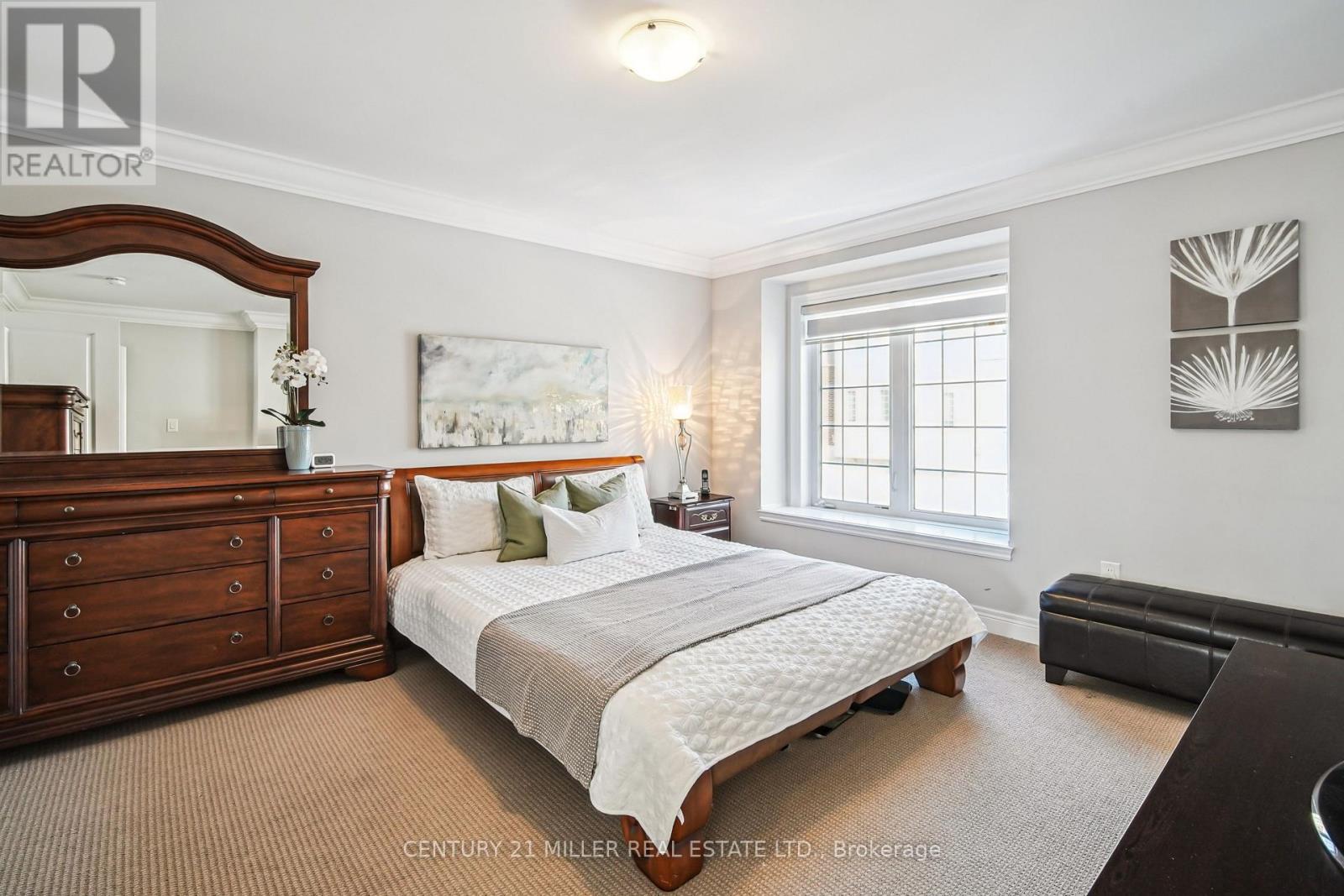$1,269,900
Welcome to this beautifully upgraded freehold townhome in the sought-after Joshua Meadows community, offering the perfect blend of modern elegance and natural serenity. Backing onto a scenic ravine and lush trails, this home provides a peaceful retreat while being just minutes from top amenities. Step inside to an open-concept design featuring 9 ceilings, crown moulding, and hardwood flooring throughout the main level. The formal dining room sets the stage for elegant gatherings, while the sunlit living room boasts a gas fireplace and sliding door access to your fully fenced backyard and deck. The modern white kitchen feature granite countertops, stainless steel appliances, a stylish backsplash, and an island with a breakfast bar. A beautiful oak staircase with a Berber runner and wrought iron spindles leads to the upper level, where you'll find three spacious bedrooms. The primary suite offers a walk-in closet and an upgraded 4-piece ensuite, while two additional bedrooms share an upgraded 4-piece main bath. Plus, enjoy the convenience of upper-level laundry. The fully finished walk-out basement adds valuable living space, complete with a bright rec room, pot lights, a 3-piece bath, and ample storage perfect for entertaining or a home office. Prime Location: Steps to parks and trails, and just minutes from major highways (QEW, 403, 407 & 401), the GO Train, top-ranked schools, Oakville Hospital, shopping, groceries, rec centers, and more! (id:54662)
Property Details
| MLS® Number | W11959357 |
| Property Type | Single Family |
| Neigbourhood | Trafalgar |
| Community Name | 1010 - JM Joshua Meadows |
| Equipment Type | Water Heater |
| Parking Space Total | 2 |
| Rental Equipment Type | Water Heater |
Building
| Bathroom Total | 4 |
| Bedrooms Above Ground | 3 |
| Bedrooms Total | 3 |
| Amenities | Fireplace(s) |
| Appliances | Dishwasher, Dryer, Refrigerator, Stove, Washer, Window Coverings |
| Basement Development | Finished |
| Basement Features | Walk Out |
| Basement Type | N/a (finished) |
| Construction Style Attachment | Attached |
| Cooling Type | Central Air Conditioning |
| Exterior Finish | Brick, Stone |
| Fireplace Present | Yes |
| Fireplace Total | 1 |
| Foundation Type | Poured Concrete |
| Half Bath Total | 1 |
| Heating Fuel | Natural Gas |
| Heating Type | Forced Air |
| Stories Total | 2 |
| Size Interior | 1,500 - 2,000 Ft2 |
| Type | Row / Townhouse |
| Utility Water | Municipal Water |
Parking
| Attached Garage |
Land
| Acreage | No |
| Sewer | Sanitary Sewer |
| Size Depth | 87 Ft ,1 In |
| Size Frontage | 25 Ft ,7 In |
| Size Irregular | 25.6 X 87.1 Ft |
| Size Total Text | 25.6 X 87.1 Ft|under 1/2 Acre |
| Zoning Description | Tuc Sp:30 |
Interested in 3138 Blackfriar Common, Oakville, Ontario L6H 0P8?

Jamie Vieira
Broker
vieirateam.com/
2400 Dundas St W Unit 6 #513
Mississauga, Ontario L5K 2R8
(905) 845-9180
(905) 845-7674































