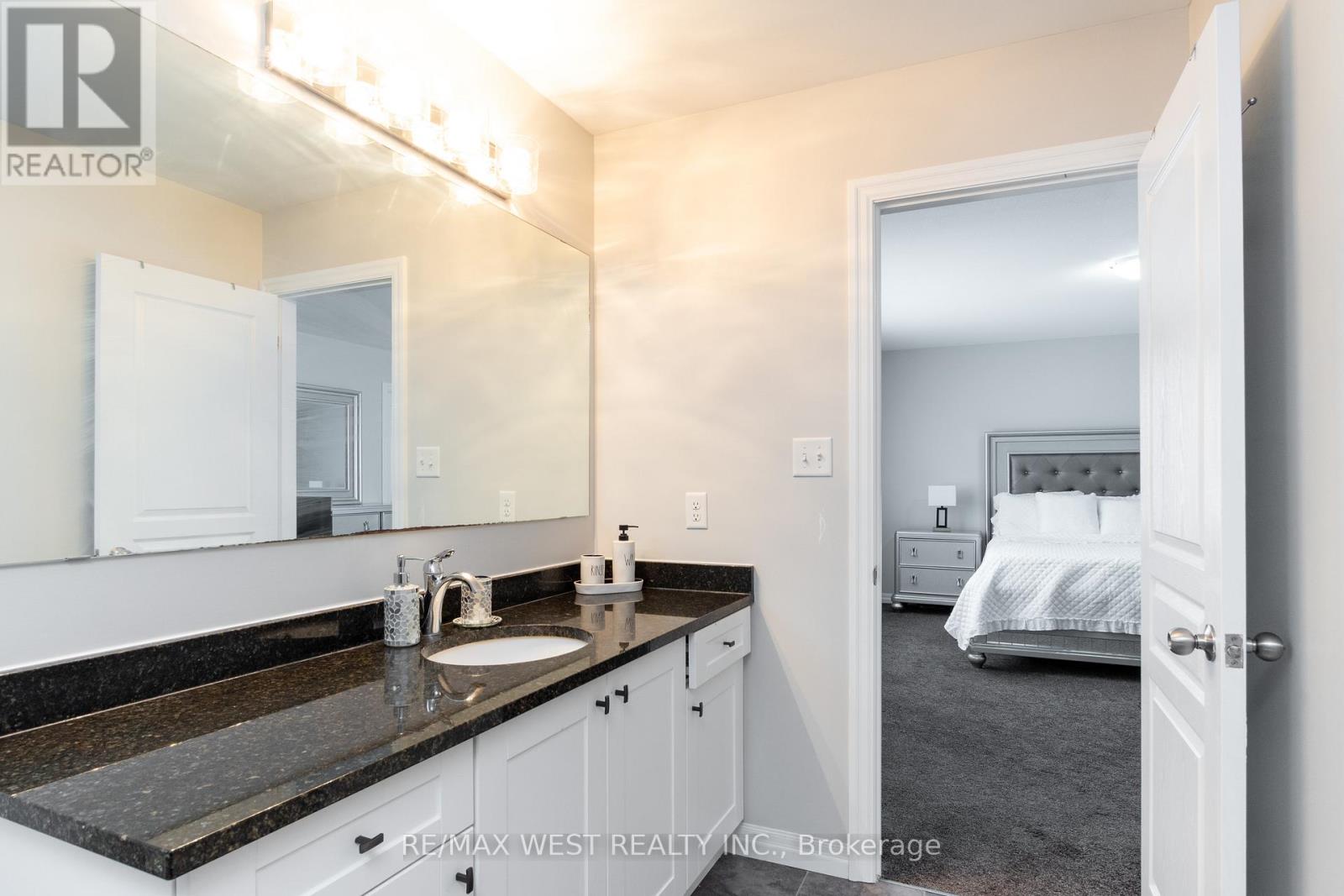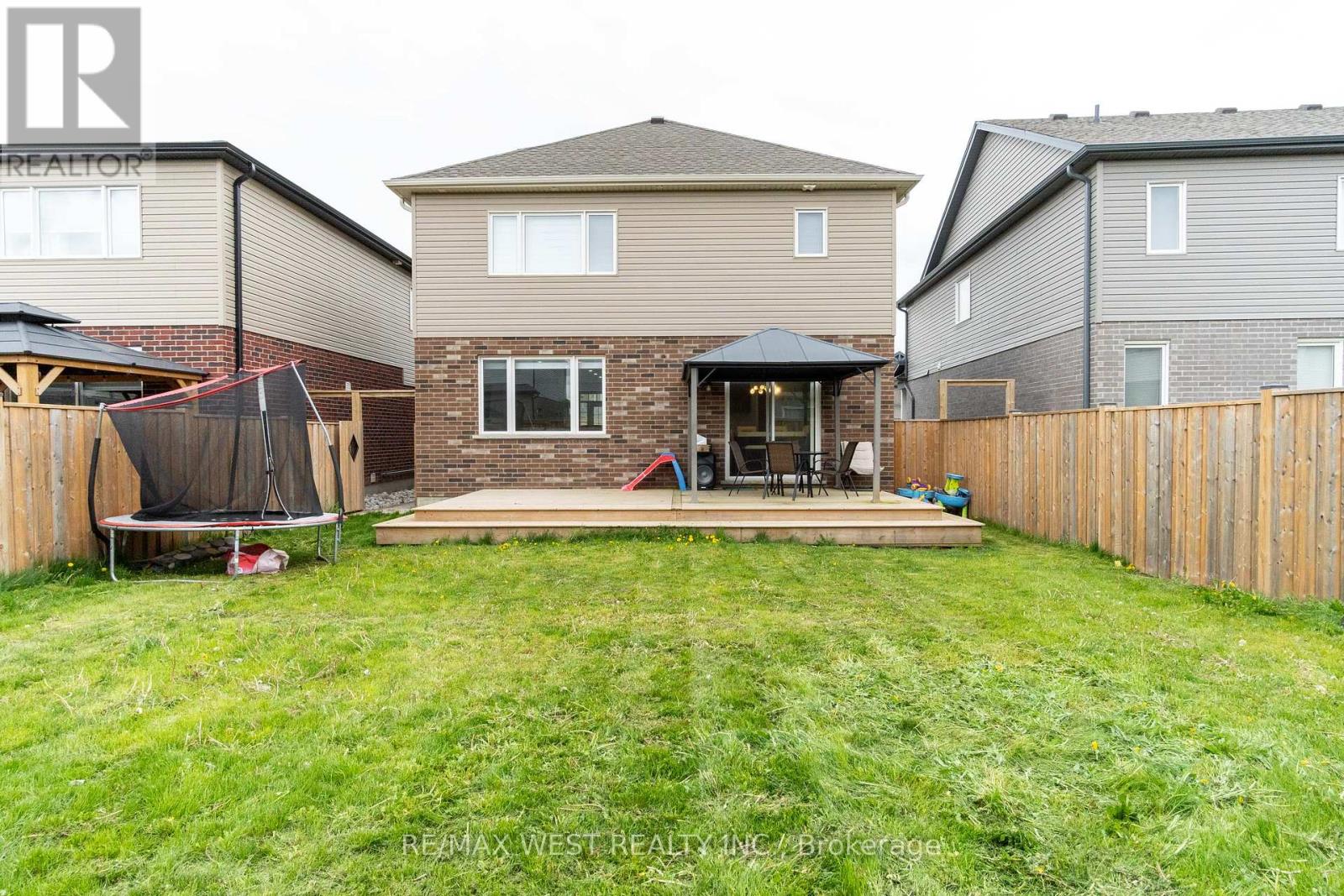$1,099,000
Explore the inviting atmosphere of 313 Freure Drive in Cambridge, a thoughtfully designed home ideal for families. The ground floor features a stylish kitchen and a spacious living area, perfect for gatherings, complemented by a big size dining space and a practical mudroom. Upstairs, the home offers a comfortable primary suite with an ensuite bathroom, alongside three additional well-sized bedrooms. The separate entrance finished basement adds versatility with extra rooms and a recreational space, perfect for various uses and can be used for extra income. The property also includes a yard with a large deck, ideal for outdoor enjoyment. Located near excellent schools and essential services, this home combines convenience with style, making it a superb choice for comfortable living. (id:54662)
Property Details
| MLS® Number | X11970811 |
| Property Type | Single Family |
| Equipment Type | Water Heater - Gas |
| Parking Space Total | 7 |
| Rental Equipment Type | Water Heater - Gas |
Building
| Bathroom Total | 4 |
| Bedrooms Above Ground | 4 |
| Bedrooms Below Ground | 2 |
| Bedrooms Total | 6 |
| Appliances | Water Softener, Water Heater, Dishwasher, Dryer, Microwave, Refrigerator, Stove, Washer, Window Coverings |
| Basement Development | Finished |
| Basement Features | Separate Entrance |
| Basement Type | N/a (finished) |
| Construction Style Attachment | Detached |
| Cooling Type | Central Air Conditioning |
| Exterior Finish | Brick, Stone |
| Fireplace Present | Yes |
| Fireplace Total | 1 |
| Foundation Type | Poured Concrete |
| Half Bath Total | 1 |
| Heating Fuel | Electric |
| Heating Type | Forced Air |
| Stories Total | 2 |
| Size Interior | 2,000 - 2,500 Ft2 |
| Type | House |
| Utility Water | Municipal Water |
Parking
| Attached Garage | |
| Garage |
Land
| Acreage | No |
| Sewer | Sanitary Sewer |
| Size Depth | 114 Ft ,8 In |
| Size Frontage | 38 Ft |
| Size Irregular | 38 X 114.7 Ft |
| Size Total Text | 38 X 114.7 Ft |
| Zoning Description | R6 |
Interested in 313 Freure Drive, Cambridge, Ontario N1S 0B5?

Himani Sood
Salesperson
www.catchthekey.ca/
www.facebook.com/CatchTheKeyInc
twitter.com/CatchTheKeyInc
www.linkedin.com/company/catch-the-key-inc/
96 Rexdale Blvd.
Toronto, Ontario M9W 1N7
(416) 745-2300
(416) 745-1952
www.remaxwest.com/

Sushil Mishra
Salesperson
www.sushilmishra.ca/
www.facebook.com/showtimewithsushil/
twitter.com/Catchthekeyinc
www.linkedin.com/in/Sushilmishrarealestate/
96 Rexdale Blvd.
Toronto, Ontario M9W 1N7
(416) 745-2300
(416) 745-1952
www.remaxwest.com/

















































