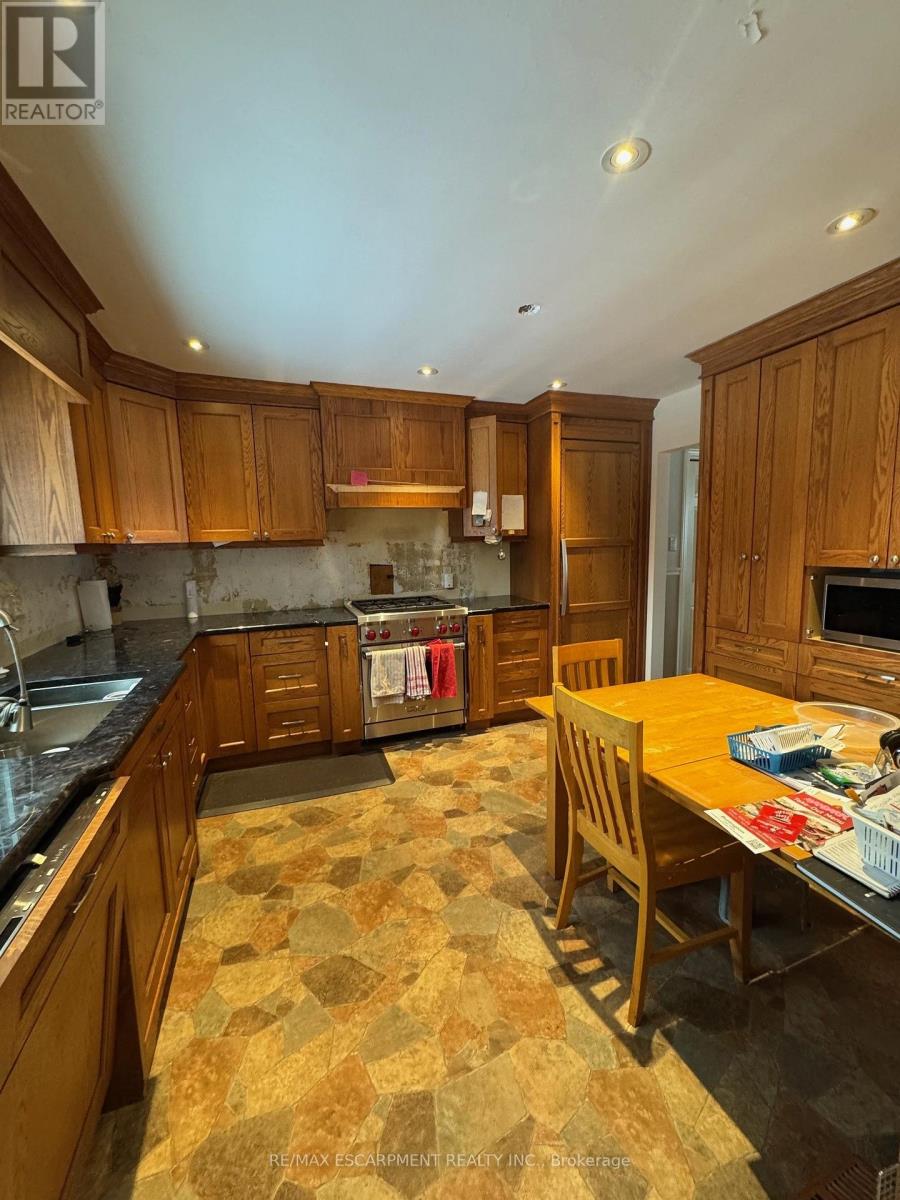$999,900
Bring your vision and an open mind to this large executive home in sought after Shoreacres- Exceptional opportunity to buy this 2142 sq ft plus basement home at an affordable price- Double Garage- Custom Driveway, porch and walkways are completed- Custom Kitchen was started and needs to be finished- Solid High Oak Cabinetry- pullouts- Built in paneled Miele Fridge & Dishwasher- Wolf Gas Range/ Stove with plumbing installed for a Pot Filler- Formal living Room and Dining Room that needs flooring installed- Main Floor Family Room with Woodburning Fireplace- Walk out to the the large fenced backyard- 4 large bedrooms- Main Bedroom with Ensuite- Main Level Laundry Room with Stackable Miele Washer/ Dryer- interior Garage Access- 2nd floor has updated Pella windows- Finished Basement- lots of storage space- If you are handy or have the ability to finish this project, this is your chance to get a forever style home at a lower price! Home is being sold as it is. (id:54662)
Property Details
| MLS® Number | W11982316 |
| Property Type | Single Family |
| Neigbourhood | Appleby |
| Community Name | Appleby |
| Amenities Near By | Public Transit, Schools, Place Of Worship, Hospital |
| Community Features | Community Centre |
| Equipment Type | Water Heater |
| Parking Space Total | 4 |
| Rental Equipment Type | Water Heater |
Building
| Bathroom Total | 3 |
| Bedrooms Above Ground | 4 |
| Bedrooms Total | 4 |
| Amenities | Fireplace(s) |
| Appliances | Water Heater, Garage Door Opener Remote(s) |
| Basement Development | Partially Finished |
| Basement Type | Full (partially Finished) |
| Construction Style Attachment | Detached |
| Cooling Type | Central Air Conditioning |
| Exterior Finish | Aluminum Siding, Brick |
| Fireplace Present | Yes |
| Fireplace Total | 1 |
| Foundation Type | Poured Concrete |
| Half Bath Total | 1 |
| Heating Fuel | Natural Gas |
| Heating Type | Forced Air |
| Stories Total | 2 |
| Size Interior | 2,000 - 2,500 Ft2 |
| Type | House |
| Utility Water | Municipal Water |
Parking
| Attached Garage | |
| Garage |
Land
| Acreage | No |
| Land Amenities | Public Transit, Schools, Place Of Worship, Hospital |
| Sewer | Sanitary Sewer |
| Size Depth | 116 Ft ,7 In |
| Size Frontage | 60 Ft |
| Size Irregular | 60 X 116.6 Ft |
| Size Total Text | 60 X 116.6 Ft |
| Zoning Description | R3.3 |
Interested in 313 Appleby Line, Burlington, Ontario L7L 2X6?

Daniella Renee Aitken
Salesperson
(905) 512-5547
www.daniellasells.com/
www.facebook.com/daniellaaitkenteam/
twitter.com/DaniellaAitken
www.linkedin.com/in/daniellaaitken/
2180 Itabashi Way #4b
Burlington, Ontario L7M 5A5
(905) 639-7676
(905) 681-9908
www.remaxescarpment.com/




















