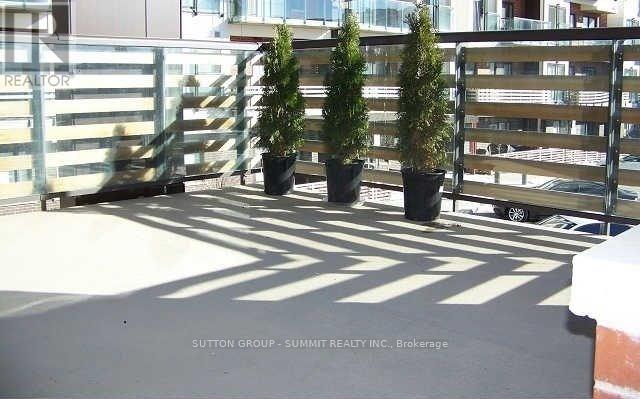$3,100 Monthly
Stunning Oversized 2-bedroom 2 bathroom suite, 1065 Square Feet, South Facing Corner Unit With Huge 15'X13' Covered Balcony. 9' Ceiling, Upgraded Laminate, And Ceramic Flooring. Modern Kitchen With Quartz Countertop And Nice Backsplash. Open Concept, Spacious Primary Bedroom With4 Pc Ensuite And Walk-In Closet. Close To Credit Valley Hospital & Erin Mills Shopping Center, Public Transit, Schools & Parks. Underground Parking (id:54662)
Property Details
| MLS® Number | W11958048 |
| Property Type | Single Family |
| Neigbourhood | Churchill Meadows |
| Community Name | Churchill Meadows |
| Amenities Near By | Hospital, Park, Public Transit, Schools |
| Community Features | Pets Not Allowed |
| Features | Balcony, Carpet Free |
| Parking Space Total | 1 |
Building
| Bathroom Total | 2 |
| Bedrooms Above Ground | 2 |
| Bedrooms Total | 2 |
| Amenities | Exercise Centre, Party Room, Visitor Parking |
| Appliances | Dryer, Washer, Window Coverings |
| Cooling Type | Central Air Conditioning |
| Exterior Finish | Brick, Concrete |
| Flooring Type | Laminate |
| Heating Fuel | Natural Gas |
| Heating Type | Forced Air |
| Size Interior | 1,000 - 1,199 Ft2 |
| Type | Apartment |
Parking
| Underground | |
| Garage |
Land
| Acreage | No |
| Land Amenities | Hospital, Park, Public Transit, Schools |
Interested in 313 - 5035 Harvard Road, Mississauga, Ontario L5M 0W5?

Bill Makris
Salesperson
www.billmakris.com
33 Pearl Street #100
Mississauga, Ontario L5M 1X1
(905) 897-9555
(905) 897-9610












