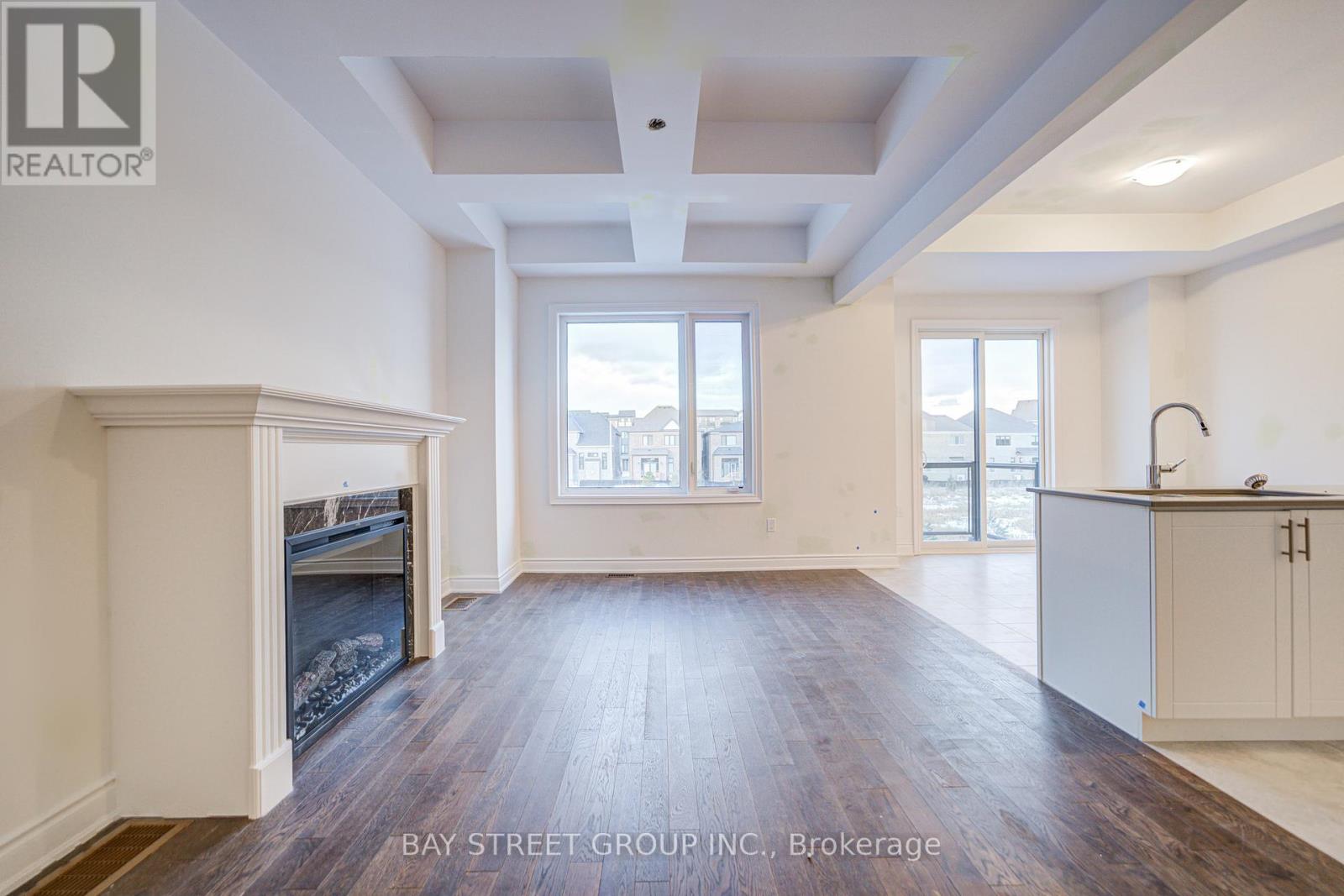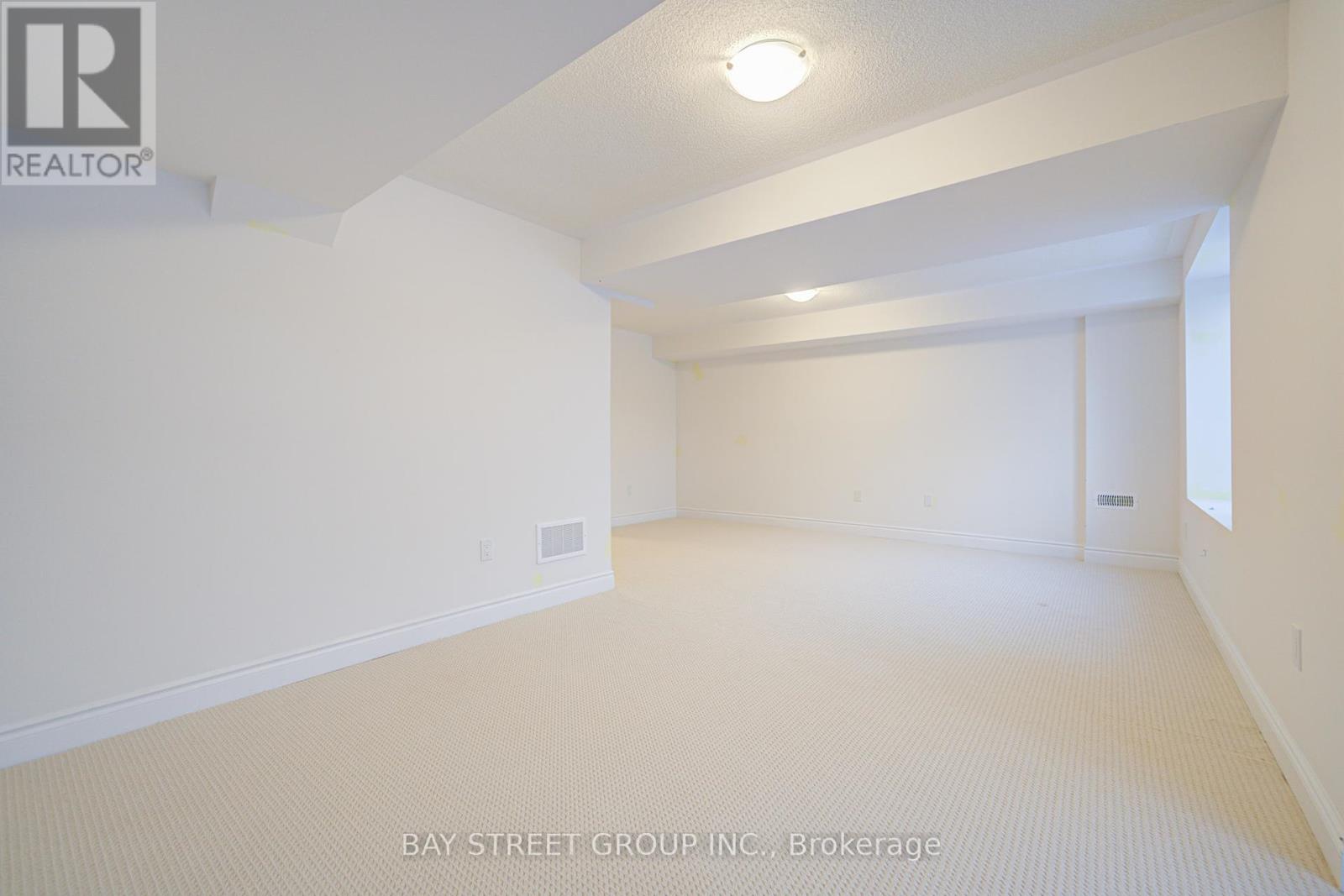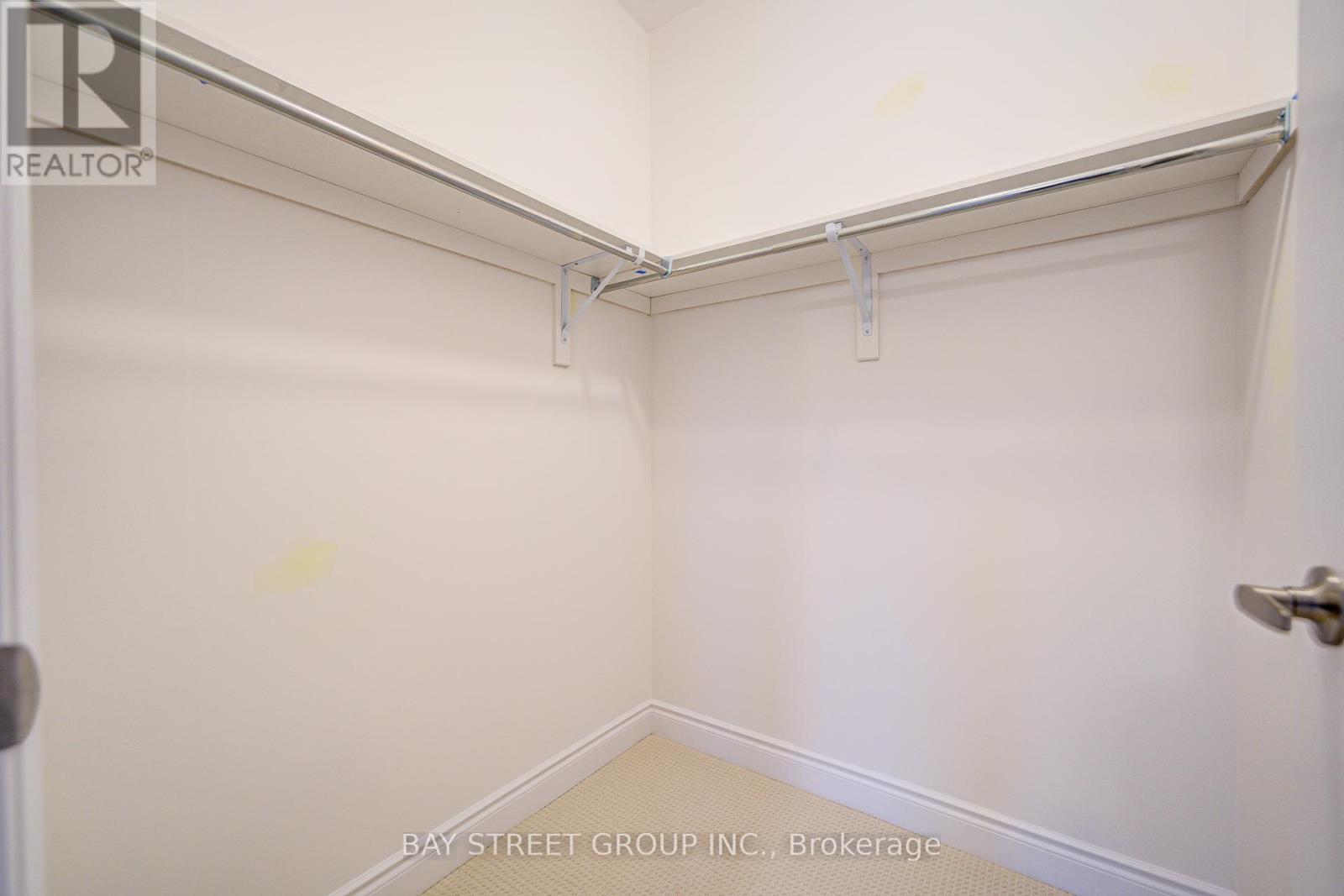$3,800 Monthly
Brand New Townhome Is Located In Joshua Creek Community. 4 Bedrooms And 3.5 Bathrooms. Loft Floor Bedroom W/3Pc Bath Can Be Used As In-Law Suite. Main Floor Hardwood Floor Throughout and Direct Access to Garage. Open Concept Kitchen With A Kitchen Island And Breakfast Area. Bright Family Room Overlook Ravin. Open Concept Recreation Room Walkout to Backyard That Can Be Used As A Fifth Bedroom Or Office, 3 Bright Bedrooms On Second Floor. Close To All Amenities, Minutes to QEW, 403 And Go Station. (id:54662)
Property Details
| MLS® Number | W11965847 |
| Property Type | Single Family |
| Community Name | 1010 - JM Joshua Meadows |
| Parking Space Total | 2 |
Building
| Bathroom Total | 4 |
| Bedrooms Above Ground | 4 |
| Bedrooms Total | 4 |
| Basement Development | Unfinished |
| Basement Type | N/a (unfinished) |
| Construction Style Attachment | Attached |
| Cooling Type | Central Air Conditioning, Air Exchanger, Ventilation System |
| Exterior Finish | Brick, Aluminum Siding |
| Fireplace Present | Yes |
| Flooring Type | Hardwood |
| Foundation Type | Concrete |
| Half Bath Total | 1 |
| Heating Fuel | Natural Gas |
| Heating Type | Forced Air |
| Stories Total | 3 |
| Size Interior | 2,000 - 2,500 Ft2 |
| Type | Row / Townhouse |
| Utility Water | Municipal Water |
Parking
| Attached Garage |
Land
| Acreage | No |
| Sewer | Sanitary Sewer |
| Size Depth | 81 Ft |
| Size Frontage | 23 Ft |
| Size Irregular | 23 X 81 Ft |
| Size Total Text | 23 X 81 Ft |
Interested in 3111 Perkins Way, Oakville, Ontario L6H 7G1?
Jin Ying Lan
Salesperson
8300 Woodbine Ave Ste 500
Markham, Ontario L3R 9Y7
(905) 909-0101
(905) 909-0202










































