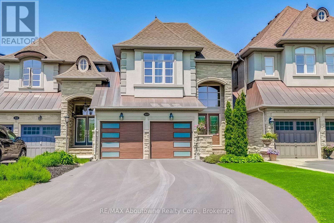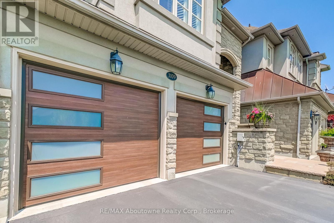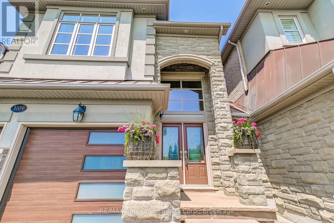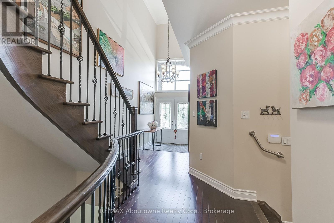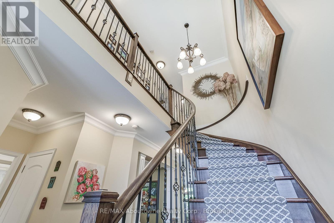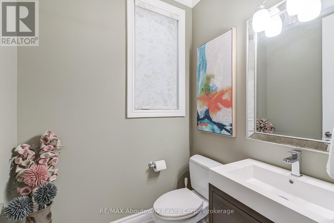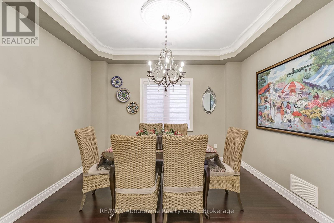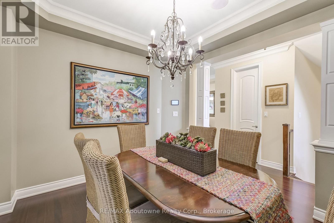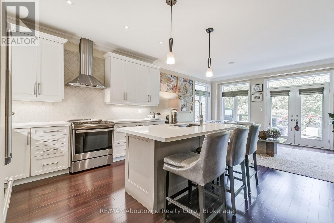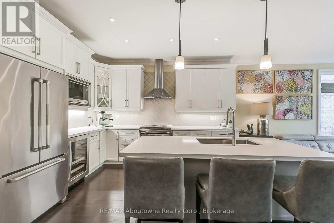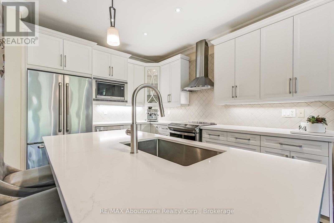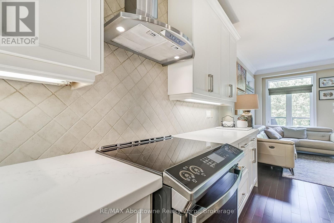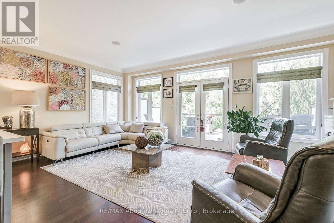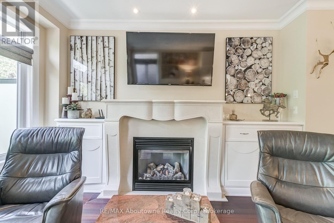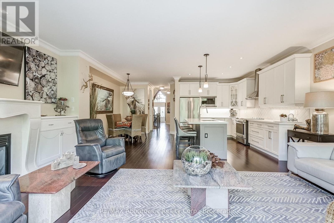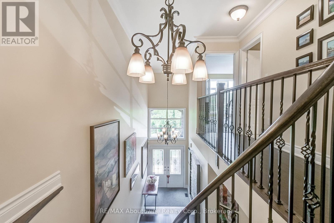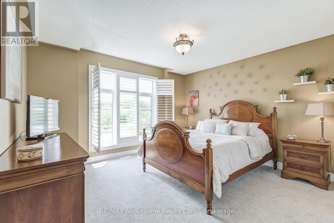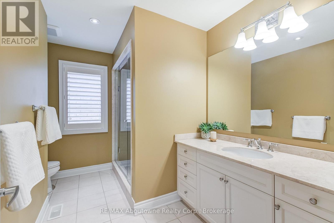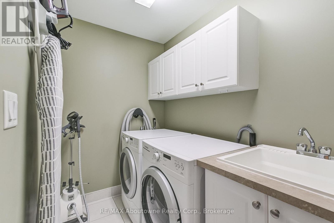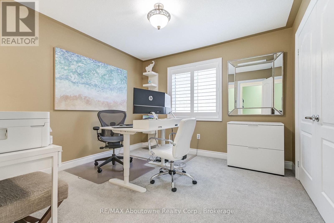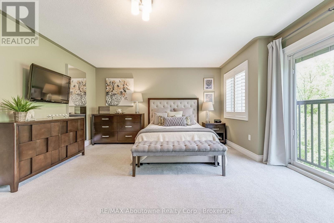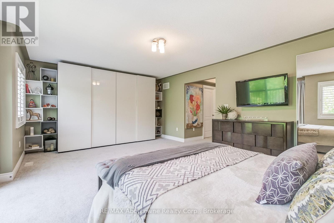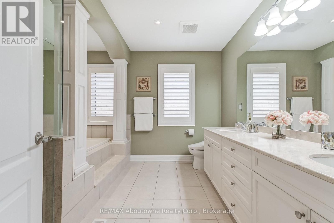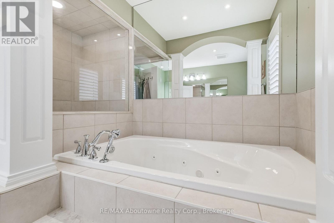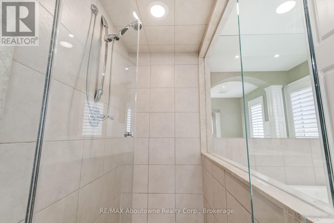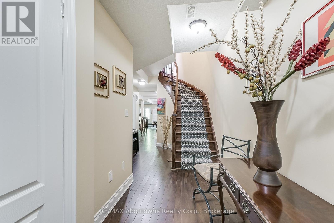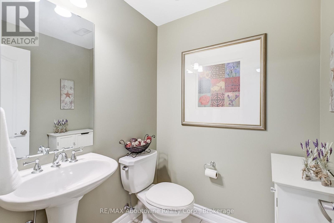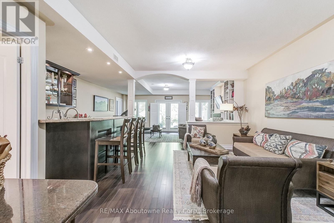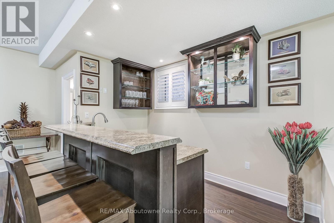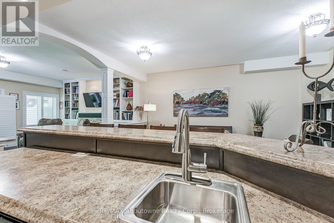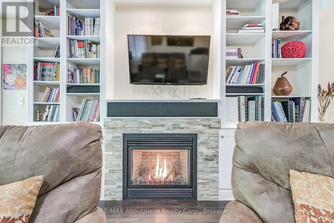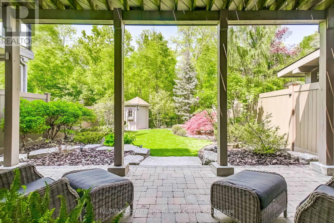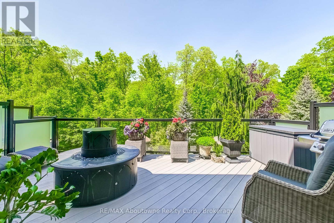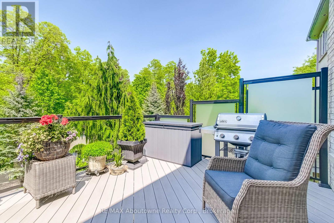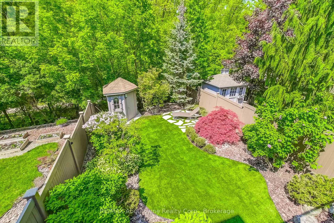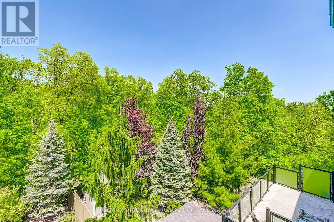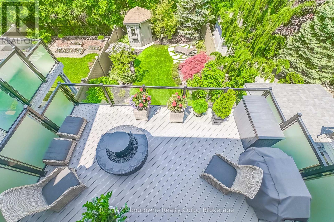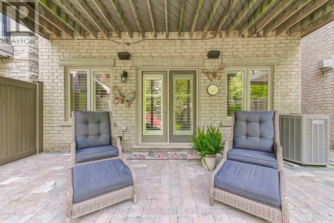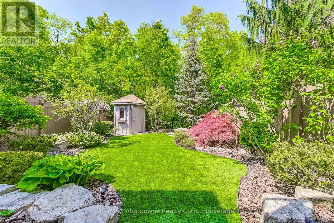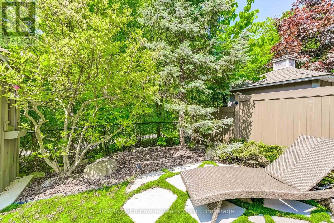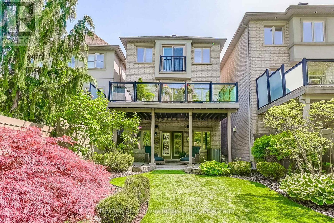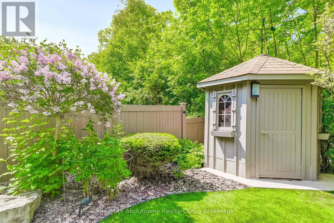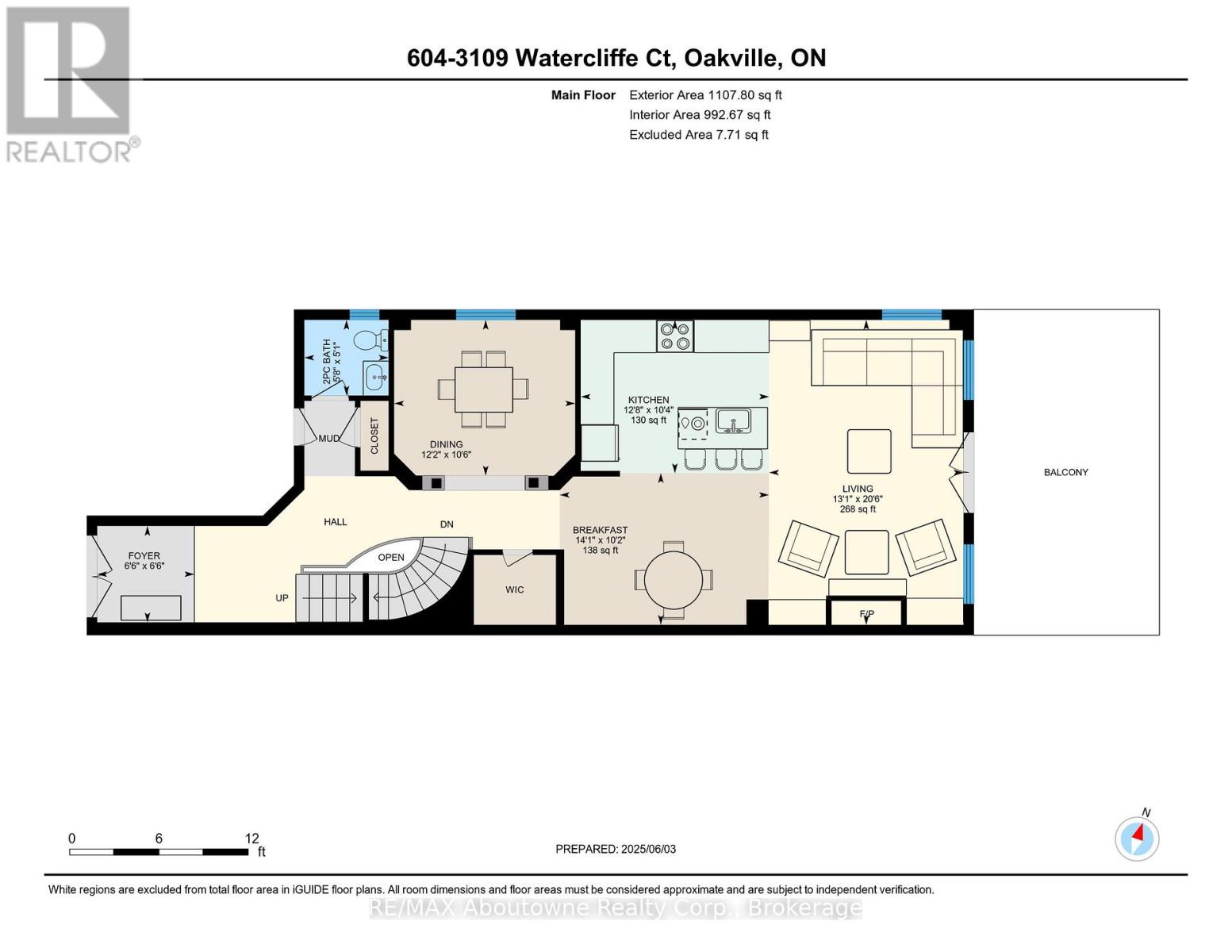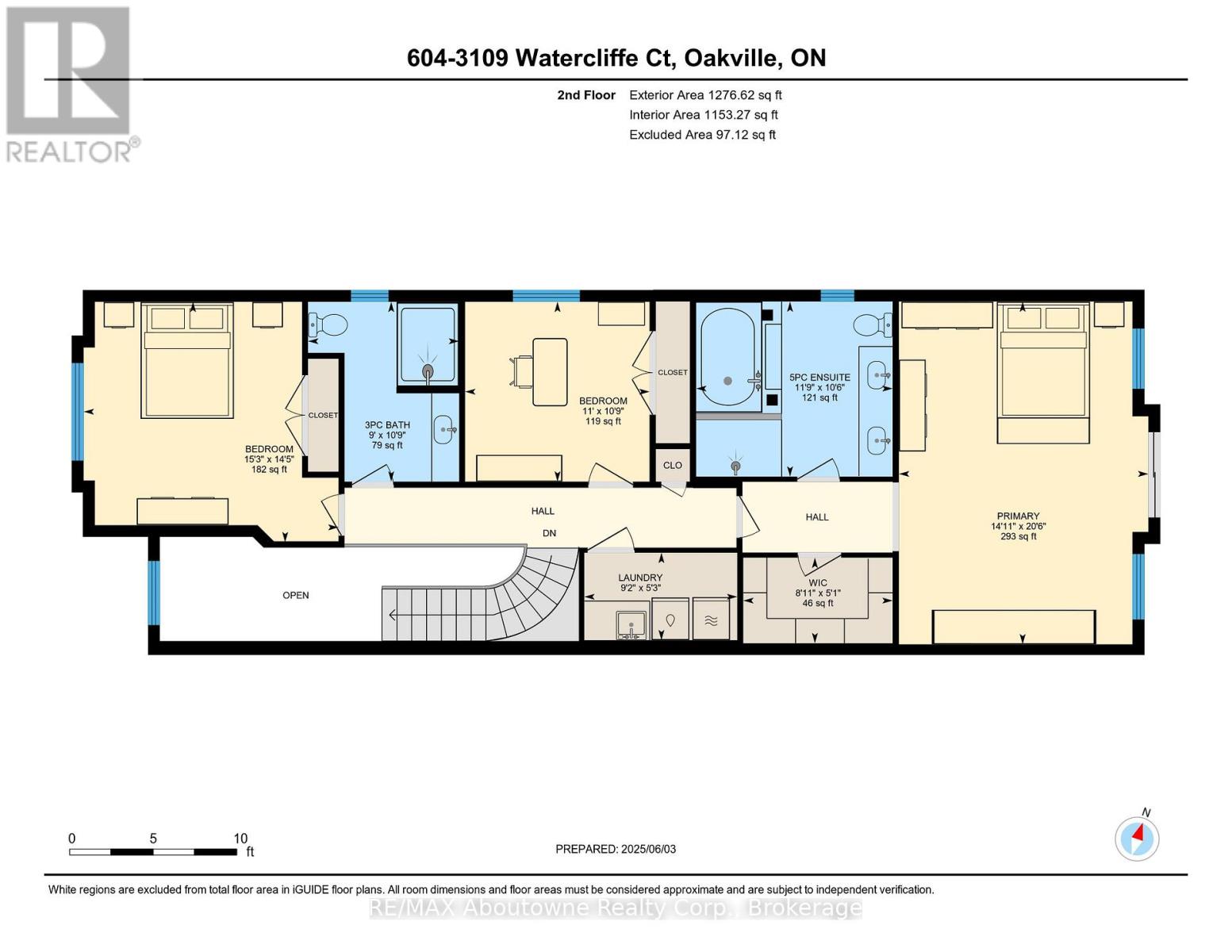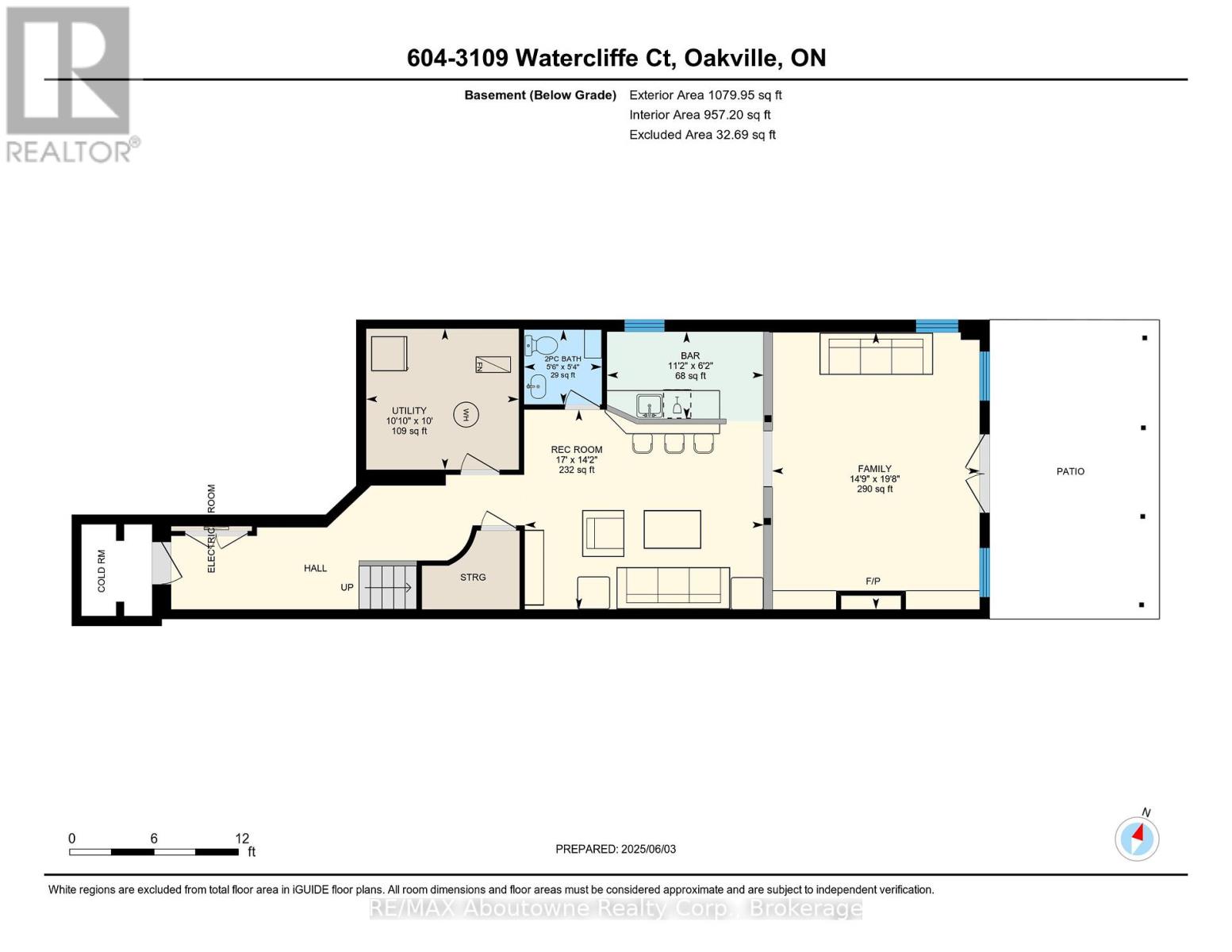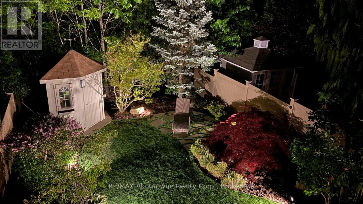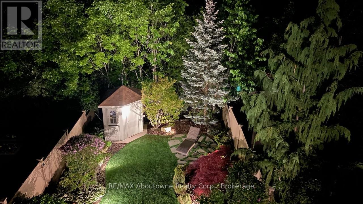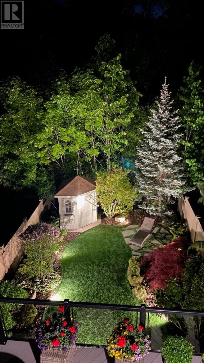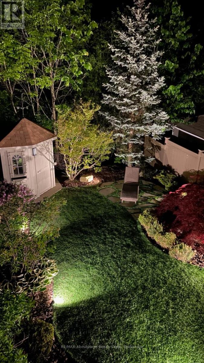$1,898,000
Gorgeous 3 Bedroom 4 bath Fernbrook Chateau Series Townhome is Located on a quiet Cul de sac on ravine. This home is situated in a premium court location within an enclave of elegant homes. Luxury awaits inside starting with cathedral hall ceiling & hugh upper window. Many impressive finishes, Hardwood floors on Main level, cornice moldings, two gas fireplaces, beautifully appointed renovated kitchen cabinets with island & quartz countertops (2024) and pantry. Stainless steel appliances, and wine fridge. Laundry facilities upstairs. Large primary with Juliette balcony sliding doors & ensuite bath. Surround speakers are available in the living areas, downstairs games/family room, and outdoor deck. Lower-level games/family room features wet bar, an additional wine fridge, a gas fireplace & cabinet built-ins. Walk out to a beautifully maintained backyard viewing lush ravine & powered garden shed and garden lighting. The backyard & front yard feature artificial turf for easy maintenance. Enjoy views of the ravine and gardens from the composite deck with glass railings. A gas outlet connected for BBQ and firepit. Additional paver walk-out terrace is located below deck with gardens that completes this luxurious backyard. 2 car garage & additional parking for 4 extra cars. Amazing location: Close to highways, trails, hospital, shopping, schools. GO station, Bronte Provincial Park. (id:59911)
Property Details
| MLS® Number | W12194532 |
| Property Type | Single Family |
| Community Name | 1000 - BC Bronte Creek |
| Equipment Type | Water Heater |
| Features | Cul-de-sac, Wooded Area, Irregular Lot Size, Backs On Greenbelt |
| Parking Space Total | 6 |
| Rental Equipment Type | Water Heater |
| Structure | Deck, Patio(s), Shed |
Building
| Bathroom Total | 4 |
| Bedrooms Above Ground | 3 |
| Bedrooms Total | 3 |
| Age | 6 To 15 Years |
| Appliances | Garage Door Opener Remote(s), Central Vacuum, Dishwasher, Microwave, Stove, Wine Fridge, Refrigerator |
| Basement Features | Walk Out |
| Basement Type | N/a |
| Construction Style Attachment | Attached |
| Cooling Type | Central Air Conditioning |
| Exterior Finish | Stucco, Stone |
| Fire Protection | Smoke Detectors, Alarm System |
| Fireplace Present | Yes |
| Fireplace Total | 2 |
| Foundation Type | Poured Concrete |
| Half Bath Total | 2 |
| Heating Fuel | Natural Gas |
| Heating Type | Forced Air |
| Stories Total | 2 |
| Size Interior | 2,000 - 2,500 Ft2 |
| Type | Row / Townhouse |
| Utility Water | Municipal Water |
Parking
| Attached Garage | |
| Garage |
Land
| Acreage | No |
| Fence Type | Fully Fenced |
| Sewer | Sanitary Sewer |
| Size Depth | 45.14 M |
| Size Frontage | 7.87 M |
| Size Irregular | 7.9 X 45.1 M |
| Size Total Text | 7.9 X 45.1 M|under 1/2 Acre |
| Zoning Description | Rm1 |
Utilities
| Electricity | Installed |
Interested in 3109 Watercliffe Court, Oakville, Ontario L6M 0K7?

Carole-Ann Peterson
Salesperson
www.caroleannpeterson.com/
1235 North Service Rd W - Unit 100
Oakville, Ontario L6M 2W2
(905) 842-7000
(905) 842-7010
remaxaboutowne.com/
