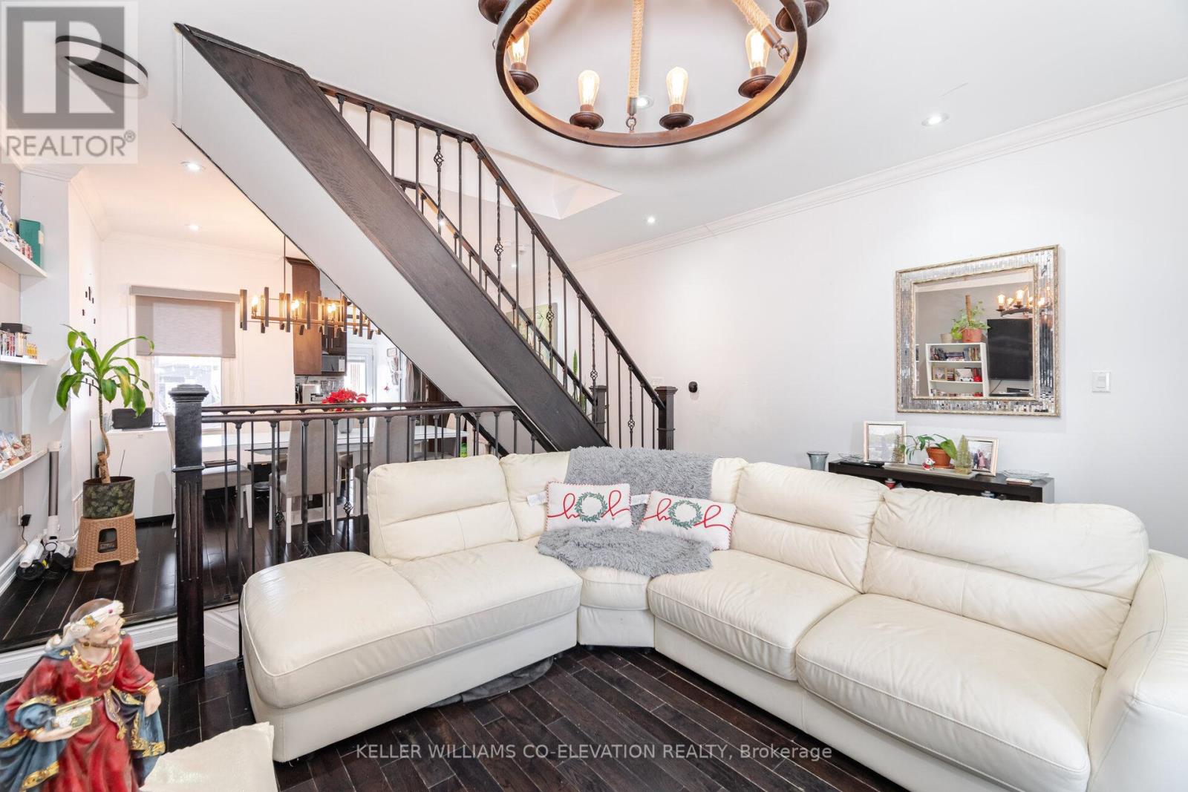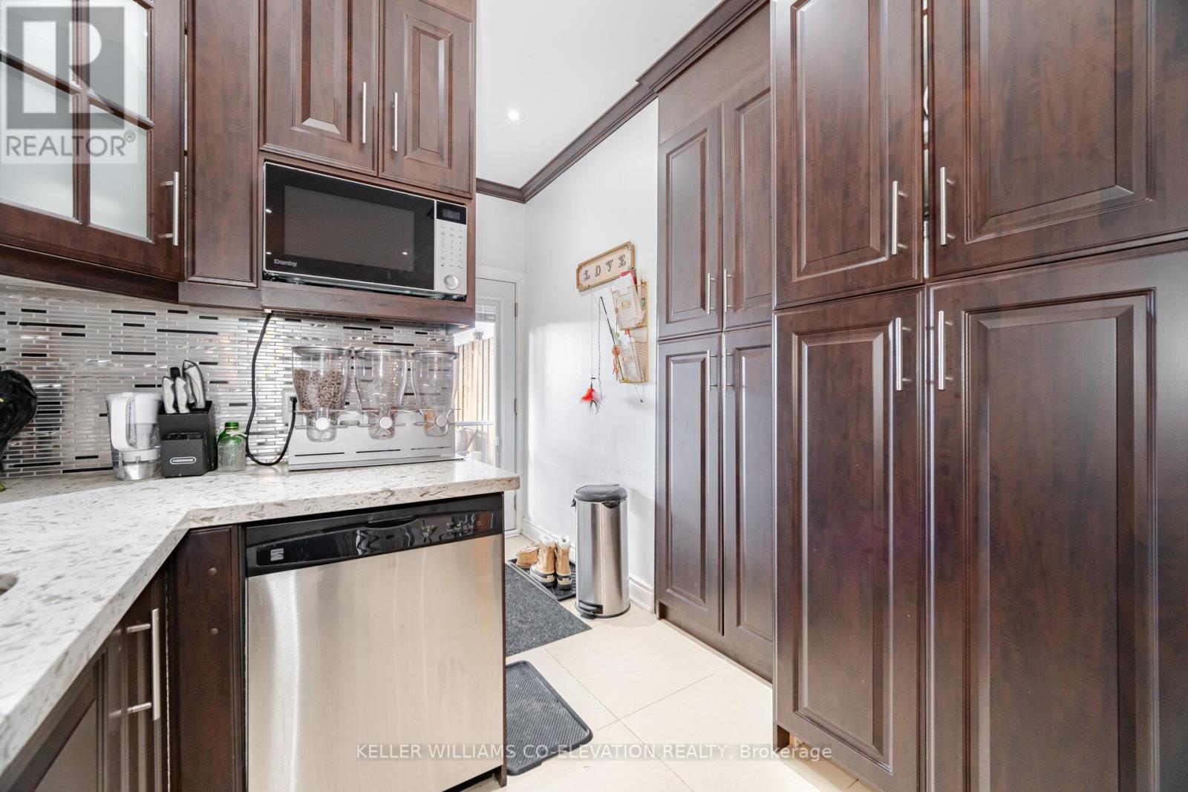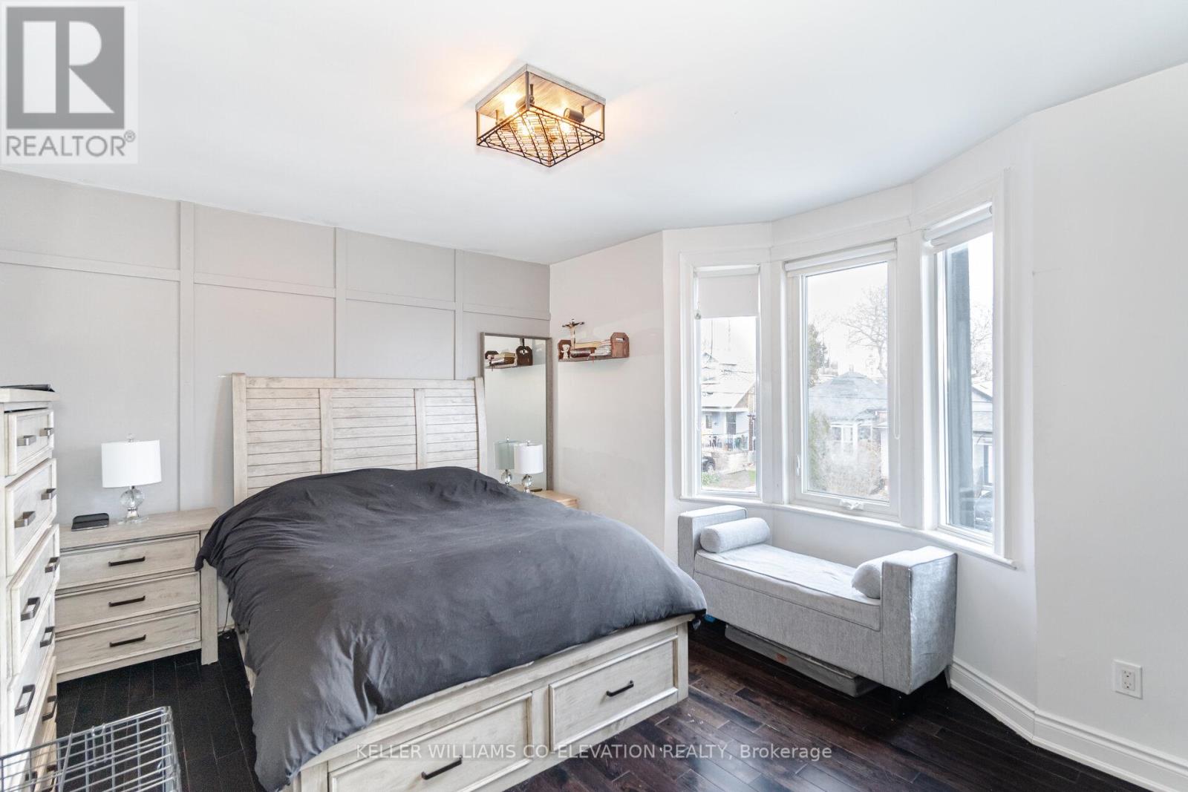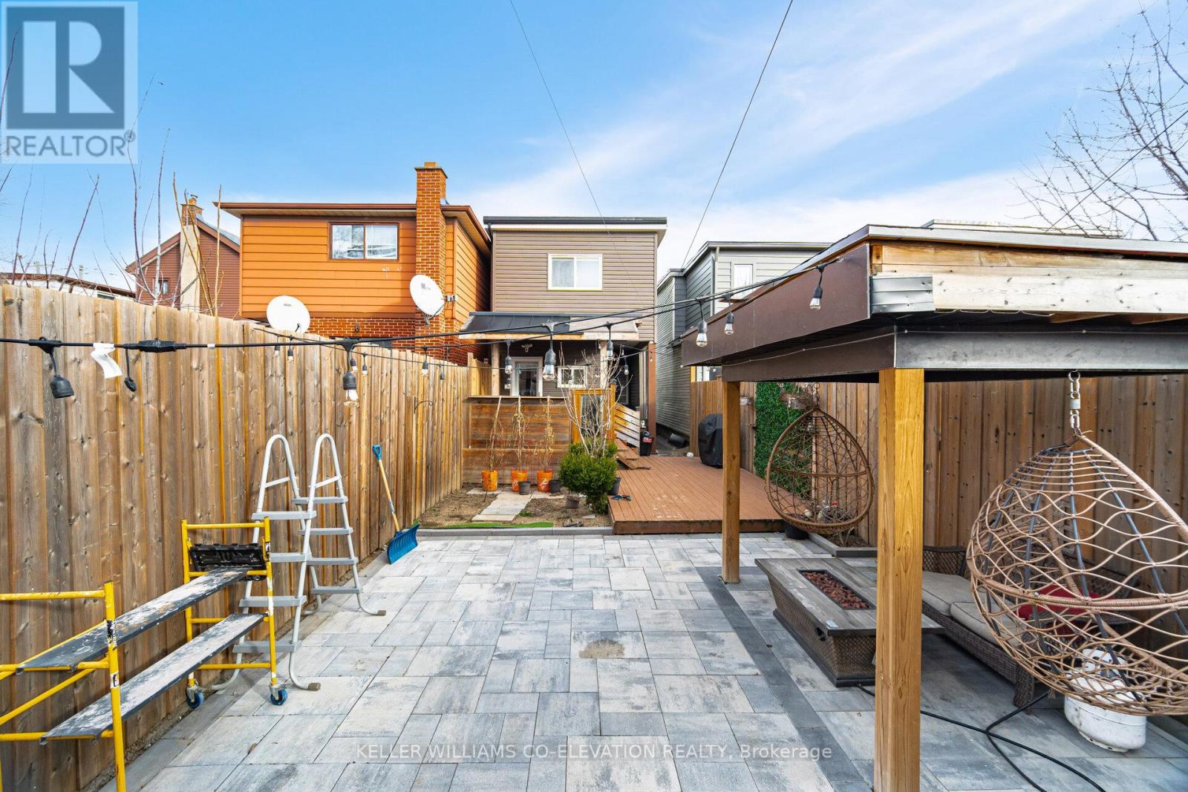$1,199,000
Don't miss your chance to own this incredible fully upgraded property, with 9 ft ceilings, detached 2-storey, of of kind in this desirable neighbourhood, offering over 2,000 sq. ft. modern and open designed living space. The main floor features living and dining w/hardwood floors w/ fireplace, highlighted by a modern and open concept kitchen w/ a gas stove, granite countertops, & ample storage. walk out to a large, private backyard oasis, w/ a newly built gazebo perfect for bbqs, entertaining, also boasts a newly built versatile garden studio, ideal for a gym, hobby space, or office, along with a shed for additional storage. Upstairs, you'll find 3 bright and spacious bedrooms, w/ skylight for natural light & enclose porch that works as a mudroom. 1 bedroom bst apartment or an in-law suite offering an excellent investment opportunity. Situated just mins from St. Clair, The Stockyards, & from LRT line, this home is in a family friendly neighborhood. (id:54662)
Property Details
| MLS® Number | W11937737 |
| Property Type | Single Family |
| Neigbourhood | Silverthorn |
| Community Name | Keelesdale-Eglinton West |
| Features | Paved Yard, Carpet Free, In-law Suite |
| Parking Space Total | 1 |
| Structure | Deck, Porch |
Building
| Bathroom Total | 3 |
| Bedrooms Above Ground | 3 |
| Bedrooms Below Ground | 1 |
| Bedrooms Total | 4 |
| Amenities | Fireplace(s) |
| Appliances | Dryer, Refrigerator, Stove, Washer, Window Coverings |
| Basement Features | Apartment In Basement, Separate Entrance |
| Basement Type | N/a |
| Construction Style Attachment | Detached |
| Cooling Type | Central Air Conditioning |
| Exterior Finish | Stucco, Vinyl Siding |
| Fire Protection | Security System |
| Fireplace Present | Yes |
| Fireplace Total | 1 |
| Flooring Type | Hardwood |
| Foundation Type | Concrete |
| Half Bath Total | 1 |
| Heating Fuel | Natural Gas |
| Heating Type | Forced Air |
| Stories Total | 2 |
| Type | House |
| Utility Water | Municipal Water |
Land
| Acreage | No |
| Sewer | Sanitary Sewer |
| Size Depth | 116 Ft |
| Size Frontage | 20 Ft |
| Size Irregular | 20 X 116 Ft |
| Size Total Text | 20 X 116 Ft |
Interested in 310 Silverthorn Avenue, Toronto, Ontario M6N 3K6?

Laura Bustamante Cuicahua
Salesperson
(647) 887-2024
mycasatoronto.com/
www.facebook.com/LauraBustamanteRealtor/
2100 Bloor St W #7b
Toronto, Ontario M6S 1M7
(416) 236-1392
(416) 800-9108
kwcoelevation.ca/



































