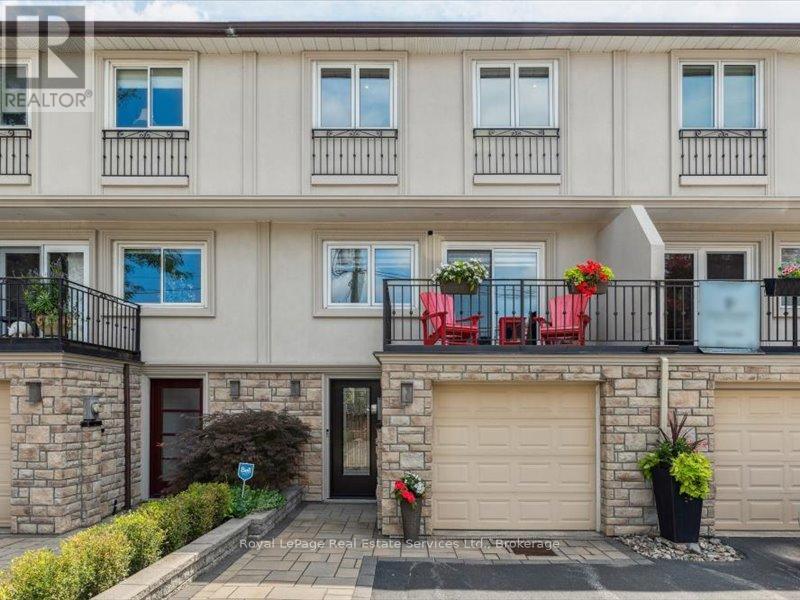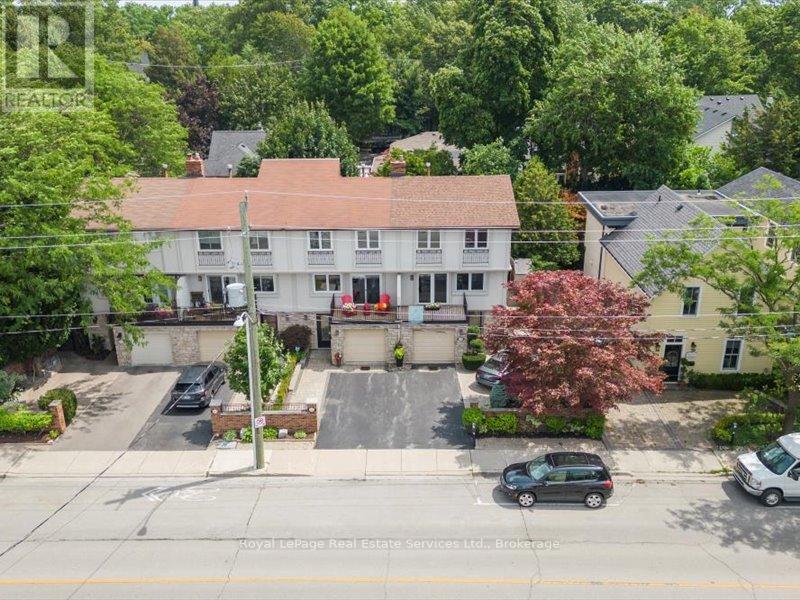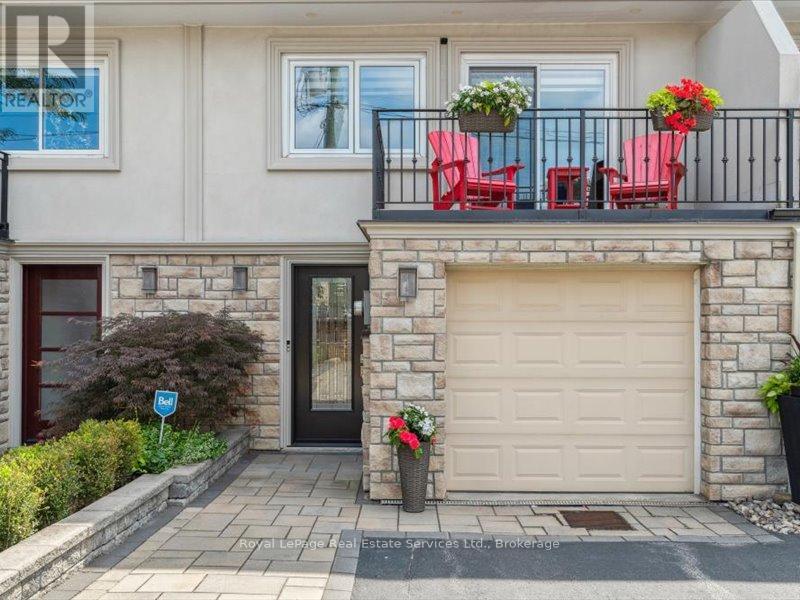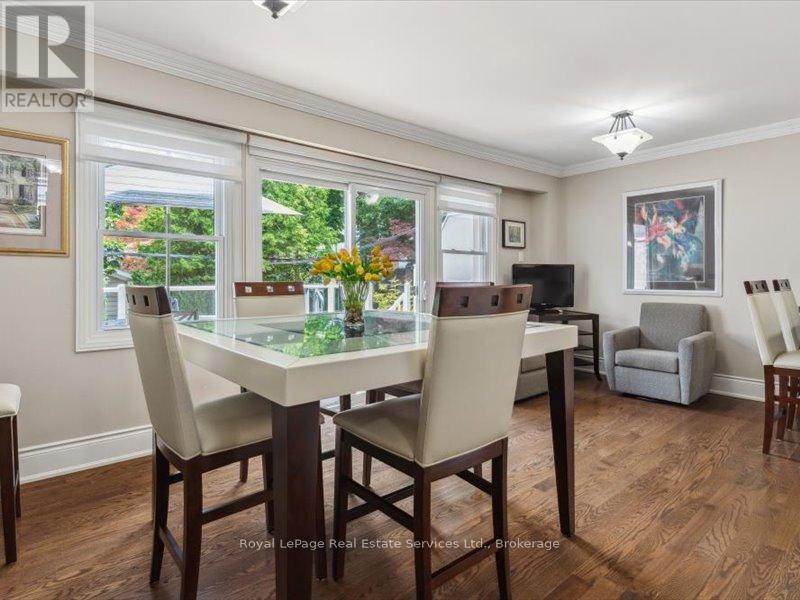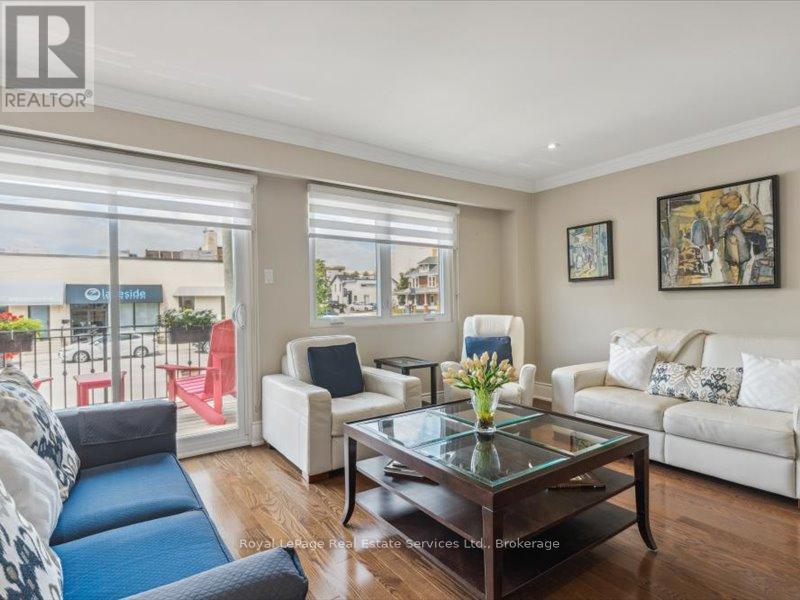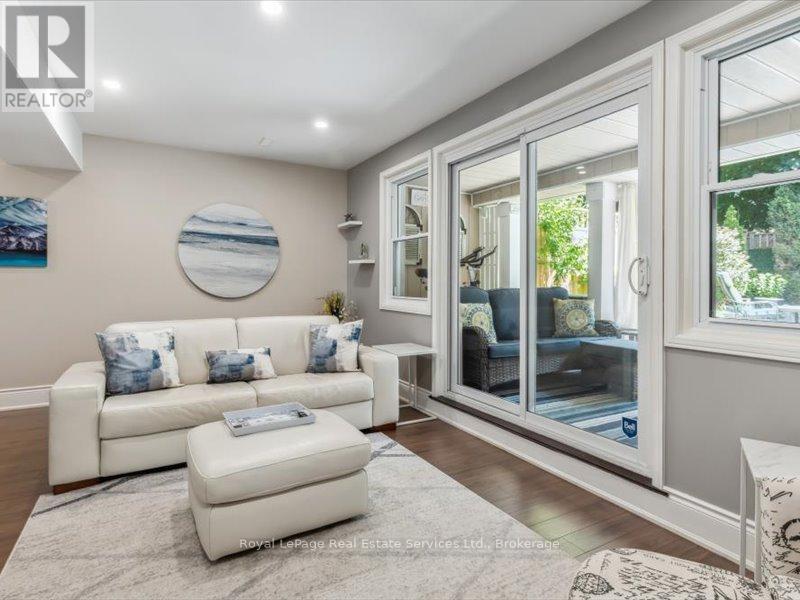$1,829,000
This tastefully updated 3 Bedroom 2.5 Bathroom townhome is perfectly located in the Old Oakville Neighbourhood of Downtown Oakville. An exceptional property for the discerning executive who wants to move in & enjoy the unique downtown lifestyle.This lovely townhome welcomes you with a bright spacious foyer addition with inside garage access. Lower level offers a powder room, laundry room, family room with walkout to stone patio & garden. The 2nd Level features a Dining area, Kitchen with breakfast bar, sitting area & walk out to a glass wrapped raised deck overlooking the stone patio and gardens. Gas Line for BBQ & staircase to patio below.The 3rd level features a Great Room, perfect for entertaining. Walk out to a front facing terrace. 4th level is where you find the 2nd & 3rd bedrooms, 4 piece Main bathroom & linen closet. 5th level is the Primary Bedroom, wall to wall closets & 3 piece Ensuite.Enjoy this unbeatable location with your choice of 3 outdoor spaces to enjoy the charm of Downtown. Convenient proximity to schools, parks, recreation centre, restaurants, shopping, GOtransit, and major highways.Windows (2012) Kitchen(2012) Laundry(2018) A/C (2011) Come Experience What This Great Home Has To Offer!! (id:59911)
Property Details
| MLS® Number | W12006898 |
| Property Type | Single Family |
| Community Name | 1013 - OO Old Oakville |
| Amenities Near By | Marina, Park, Public Transit |
| Community Features | Community Centre |
| Equipment Type | Water Heater - Electric |
| Parking Space Total | 3 |
| Rental Equipment Type | Water Heater - Electric |
| Structure | Deck, Patio(s) |
Building
| Bathroom Total | 4 |
| Bedrooms Above Ground | 3 |
| Bedrooms Total | 3 |
| Age | 31 To 50 Years |
| Appliances | Water Heater, Dishwasher, Dryer, Garage Door Opener, Microwave, Stove, Washer, Refrigerator |
| Basement Development | Finished |
| Basement Features | Walk Out |
| Basement Type | N/a (finished) |
| Construction Style Attachment | Attached |
| Cooling Type | Central Air Conditioning |
| Exterior Finish | Stucco, Stone |
| Fireplace Present | Yes |
| Fireplace Total | 2 |
| Flooring Type | Tile, Hardwood, Carpeted |
| Foundation Type | Block |
| Half Bath Total | 1 |
| Heating Fuel | Natural Gas |
| Heating Type | Forced Air |
| Stories Total | 3 |
| Size Interior | 2,000 - 2,500 Ft2 |
| Type | Row / Townhouse |
| Utility Water | Municipal Water |
Parking
| Attached Garage |
Land
| Acreage | No |
| Land Amenities | Marina, Park, Public Transit |
| Landscape Features | Landscaped |
| Sewer | Sanitary Sewer |
| Size Depth | 104 Ft ,6 In |
| Size Frontage | 19 Ft ,8 In |
| Size Irregular | 19.7 X 104.5 Ft |
| Size Total Text | 19.7 X 104.5 Ft |
| Surface Water | Lake/pond |
| Zoning Description | Res |
Utilities
| Cable | Installed |
| Sewer | Installed |
Interested in 310 Robinson Street, Oakville, Ontario L6J 1G8?

Paolo Cardamone
Salesperson
www.thecardamonegroup.com/
326 Lakeshore Rd E
Oakville, Ontario L6J 1J6
(905) 845-4267
(905) 845-2052
royallepagecorporate.ca/
