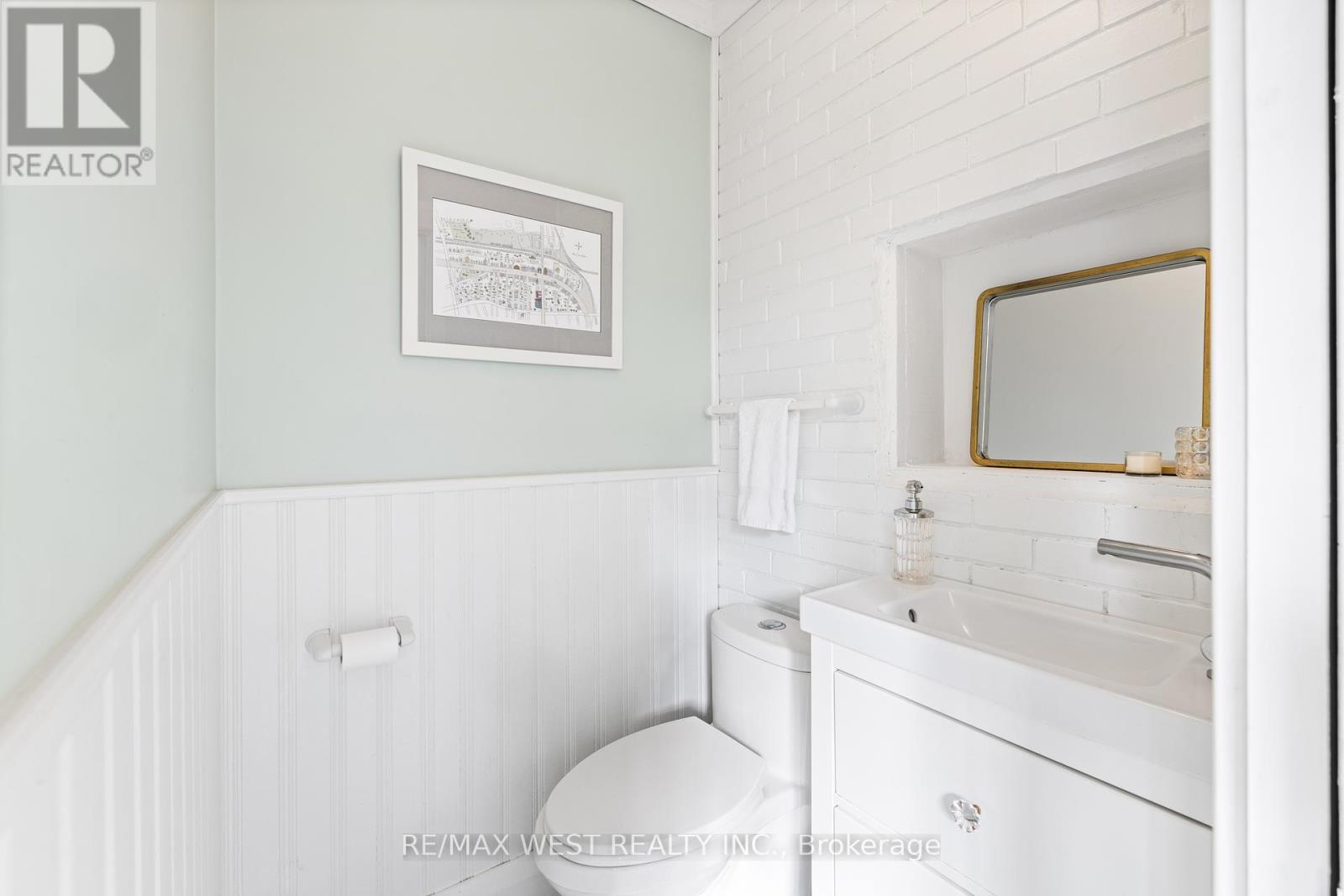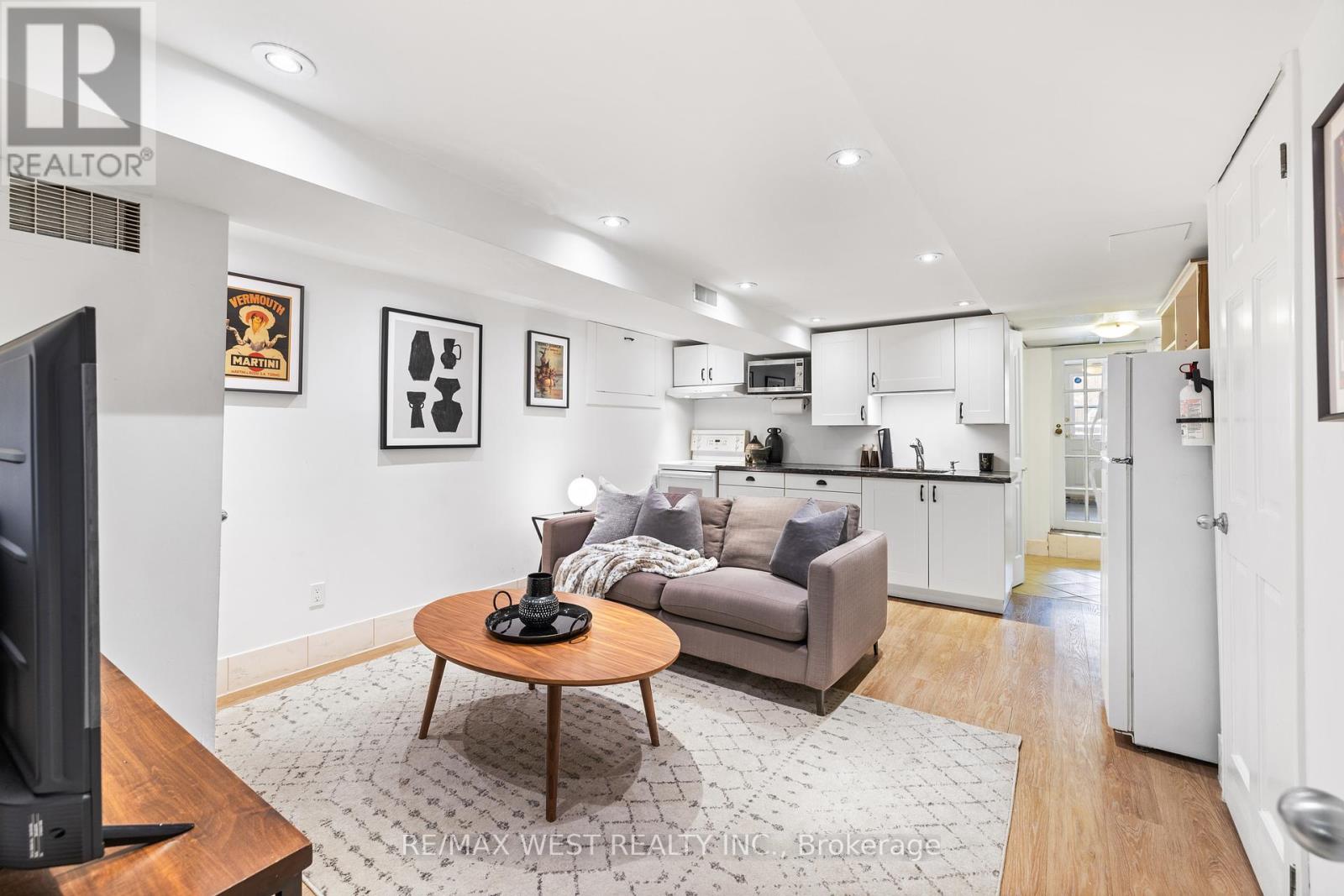$1,399,000
Welcome to 310 Indian Grove, a tastefully renovated 2 story 3 bedroom home in the sought-after High Park neighbourhood! The home welcomes you with a private veranda overlooking the tree-lined street. The spacious main floor features an open concept plan with hardwood floors, a wood burning fireplace, and an entrance foyer with convenient storage. The large, bright kitchen has stylish quartz counters with hexagonal tile backsplash, tons of storage, a convenient coffee nook, and a large peninsula - perfect for breakfast with the family. The main floor also has a powder room at the back as well as an additional room which can be used as a breakfast nook, office or kids play area. From the kitchen, you can walk out to a large, private back yard with a deck and greenspace. There is laneway parking at the back with a garage and parking for 2 cars. The laneway qualifies for a laneway suite up to 1,340 sq ft. Upstairs there are three generous bedrooms, all with closets, hardwood floors throughout, and a renovated 3 piece bathroom. The primary bedroom is large enough for a king size bed, and has walk to wall build in closets as well as additional closet space. The The basement has a walk out to the back yard, and is set up as an 1 bedroom apartment or in-law suite with a kitchen, separate bedroom and 3 piece bathroom. There are two separate laundrys - one in the basement and one in the upstaris kitchen. What a great opportunity to live in a beautifully renovated home in sought-after family neighbourhood! Here we are ideally situated just a short walk from Keele subway station, as well as the GO and UP stations, all of which can get you down town quickly. This family home is also close to the beautiful High Park, as well as 3 popular high street strips: The Junction, Roncesvalles Village, and Bloor West Village. We are also in the catchment for top rated schools, Indian Rd Cres Public school and Humberside Collegiate. (id:54662)
Property Details
| MLS® Number | W11959904 |
| Property Type | Single Family |
| Neigbourhood | High Park North |
| Community Name | High Park North |
| Features | Lane, Carpet Free, In-law Suite |
| Parking Space Total | 2 |
Building
| Bathroom Total | 3 |
| Bedrooms Above Ground | 3 |
| Bedrooms Below Ground | 1 |
| Bedrooms Total | 4 |
| Amenities | Fireplace(s) |
| Appliances | Garage Door Opener Remote(s) |
| Basement Development | Finished |
| Basement Features | Apartment In Basement, Walk Out |
| Basement Type | N/a (finished) |
| Construction Status | Insulation Upgraded |
| Construction Style Attachment | Semi-detached |
| Cooling Type | Central Air Conditioning |
| Exterior Finish | Brick |
| Fireplace Present | Yes |
| Flooring Type | Hardwood, Laminate |
| Foundation Type | Stone |
| Half Bath Total | 1 |
| Heating Fuel | Natural Gas |
| Heating Type | Forced Air |
| Stories Total | 2 |
| Type | House |
| Utility Water | Municipal Water |
Parking
| Detached Garage |
Land
| Acreage | No |
| Sewer | Sanitary Sewer |
| Size Depth | 118 Ft ,2 In |
| Size Frontage | 18 Ft ,4 In |
| Size Irregular | 18.4 X 118.17 Ft |
| Size Total Text | 18.4 X 118.17 Ft |
Interested in 310 Indian Grove, Toronto, Ontario M6P 2H5?

Renee Proulx
Salesperson
www.smithproulx.ca
1678 Bloor St., West
Toronto, Ontario M6P 1A9
(416) 769-1616
(416) 769-1524
www.remaxwest.com

David Paul Proulx
Salesperson
www.smithproulx.ca/
www.facebook.com/westtorontorealestate/
twitter.com/daveandingrid
ca.linkedin.com/in/proulxdave
1678 Bloor St., West
Toronto, Ontario M6P 1A9
(416) 769-1616
(416) 769-1524
www.remaxwest.com































