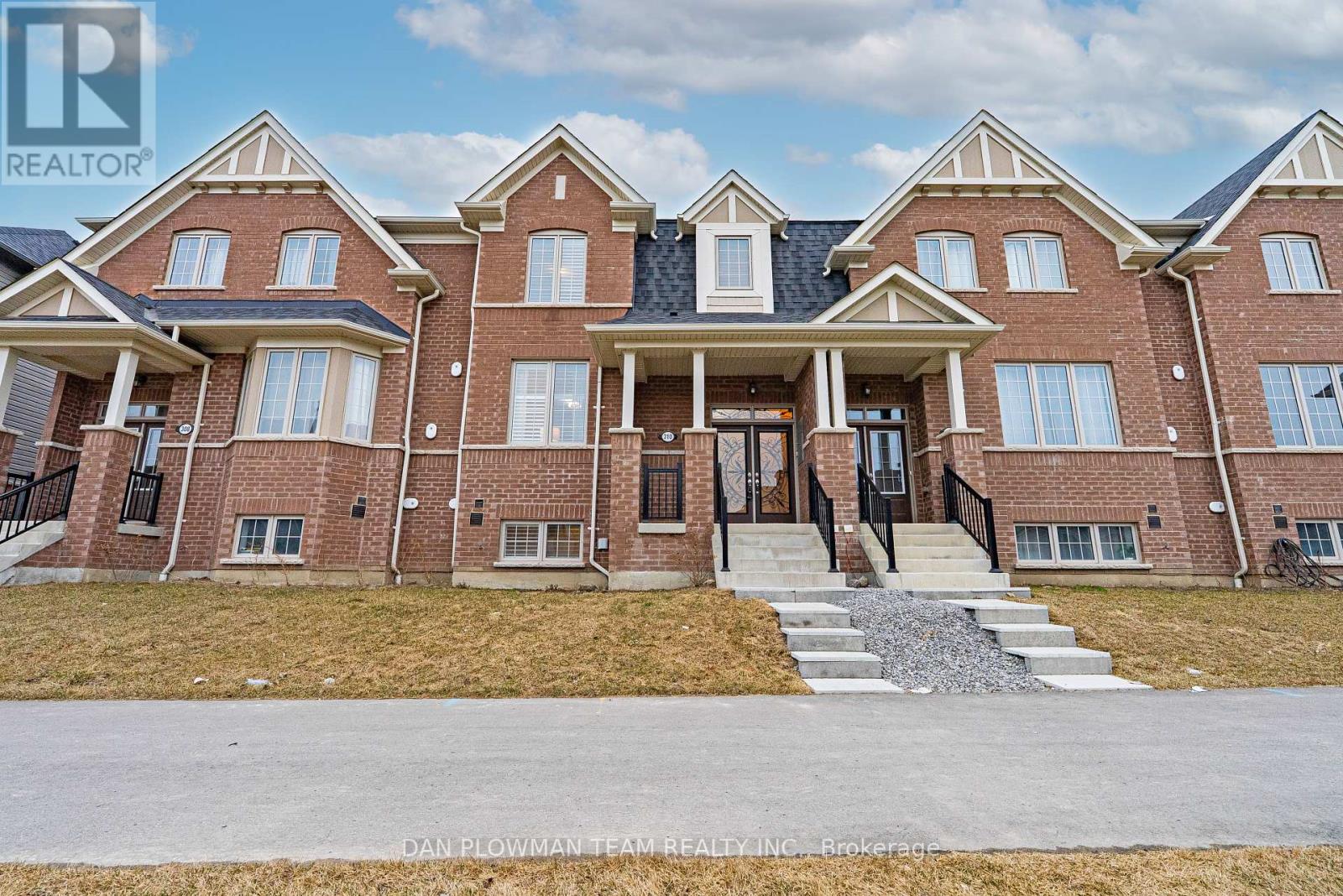$749,000
This Stunning Majestic 2023 Built Freehold Townhome Is Nestled In The Heart Of Sought After North Whitby Neighbourhood. Spacious Main Floor Features Beautiful Hardwood Floors Adorning The Elegant Living Room. Modern Eat-In Kitchen With Granite Counter Tops, Huge Center Island, Under Counter Lighting, Large Pantry, Extended Cabinets And Ceramic Tile Backsplash. Dining And Breakfast Area Overlook The Massive Balcony/Deck Area. Perfect For Your Morning Coffee And Summer BBQs! 3 Spacious Bedrooms Highlight The 2nd Floor Including A Primary Bedroom That Can Easily Fit Your King-Sized Bed! Accompanied By A Well-Appointed 4pc Ensuite Featuring A Glass Shower And Large Walk-In Closet. Lower Level Features A Separate Laundry Area, Additional Bedroom/Office, A Large Storage Area And Access To Your Double Car Garage! Steps Away From Parks, Walking Distance To Schools, Short Drive To 412/407, With Lots Of Shopping And Dining Close By. (id:54662)
Property Details
| MLS® Number | E12051098 |
| Property Type | Single Family |
| Community Name | Rural Whitby |
| Parking Space Total | 4 |
Building
| Bathroom Total | 3 |
| Bedrooms Above Ground | 3 |
| Bedrooms Below Ground | 1 |
| Bedrooms Total | 4 |
| Appliances | Water Heater, Window Coverings |
| Basement Type | Full |
| Construction Style Attachment | Attached |
| Cooling Type | Central Air Conditioning |
| Exterior Finish | Brick |
| Flooring Type | Tile, Hardwood |
| Foundation Type | Concrete |
| Half Bath Total | 1 |
| Heating Fuel | Natural Gas |
| Heating Type | Forced Air |
| Stories Total | 2 |
| Type | Row / Townhouse |
| Utility Water | Municipal Water |
Parking
| Garage |
Land
| Acreage | No |
| Sewer | Sanitary Sewer |
| Size Depth | 71 Ft ,3 In |
| Size Frontage | 23 Ft ,7 In |
| Size Irregular | 23.62 X 71.33 Ft |
| Size Total Text | 23.62 X 71.33 Ft |
Interested in 310 Coronation Road, Whitby, Ontario L1P 0K8?
Dan Plowman
Salesperson
www.danplowman.com/?reweb
www.facebook.com/DanPlowmanTeam/
twitter.com/danplowmanteam
www.linkedin.com/in/dan-plowman/
800 King St West
Oshawa, Ontario L1J 2L5
(905) 668-1511
(905) 240-4037



































