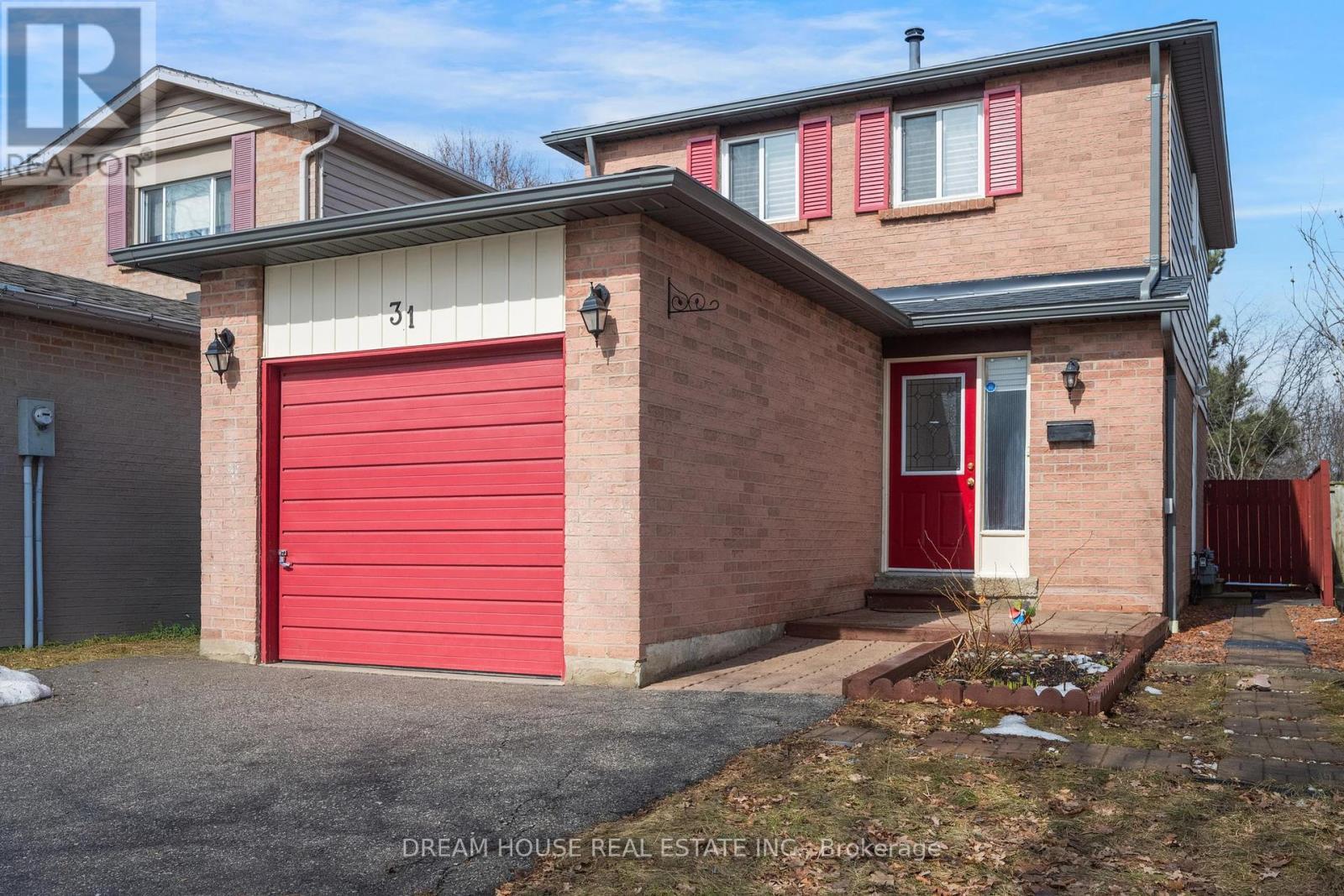$899,000
Located in a peaceful and family-friendly neighborhood, this charming 3+1 bedroom, 2-bathroom detached home offers both comfort and convenience. The bright kitchen includes a cozy eat-in area, perfect for casual meals, while the separate dining room provides a dedicated space for family gatherings. The spacious living room is ideal for relaxing and entertaining. Upstairs, youll find two well-sized bedrooms, a full bath, and a generous primary bedroom. A separate entrance leads to the finished basement, which features a kitchen, bedroom, and bathroomperfect for rental income or an in-law suite. The fully fenced backyard offers privacy with no rear neighbors and overlooks the scenic Martingdale Park. Situated close to top-rated schools, multiple parks, and recreation centers, this home is ideal for families. Plus, with public transit just steps away, commuting is a breeze. A fantastic opportunity to own a home in a thriving community!! (id:54662)
Property Details
| MLS® Number | W12023060 |
| Property Type | Single Family |
| Community Name | Brampton West |
| Features | Carpet Free |
| Parking Space Total | 4 |
Building
| Bathroom Total | 2 |
| Bedrooms Above Ground | 3 |
| Bedrooms Below Ground | 1 |
| Bedrooms Total | 4 |
| Appliances | Window Coverings |
| Basement Features | Apartment In Basement, Separate Entrance |
| Basement Type | N/a |
| Construction Style Attachment | Detached |
| Cooling Type | Central Air Conditioning |
| Exterior Finish | Brick |
| Flooring Type | Laminate, Ceramic, Hardwood |
| Foundation Type | Unknown |
| Heating Fuel | Natural Gas |
| Heating Type | Forced Air |
| Stories Total | 2 |
| Type | House |
| Utility Water | Municipal Water |
Parking
| Attached Garage | |
| Garage |
Land
| Acreage | No |
| Sewer | Sanitary Sewer |
| Size Depth | 100 Ft |
| Size Frontage | 29 Ft ,6 In |
| Size Irregular | 29.53 X 100.07 Ft |
| Size Total Text | 29.53 X 100.07 Ft |
Utilities
| Cable | Available |
| Sewer | Available |
Interested in 31 Wheatfield Road, Brampton, Ontario L6X 2V4?

Puneet Bhardwaj
Broker of Record
www.dreamhouserealtors.ca/
www.facebook.com/dreamhouserealtor
www.linkedin.com/in/puneet-bhardwaj-23834521/
2225 Markham Rd #208
Toronto, Ontario M1B 2W4
(416) 297-9595
www.dreamhouserealestate.ca/
Tania Shabrang
Salesperson
www.facebook.com/tania.shabrang.3
2225 Markham Rd #208
Toronto, Ontario M1B 2W4
(416) 297-9595
www.dreamhouserealestate.ca/






































