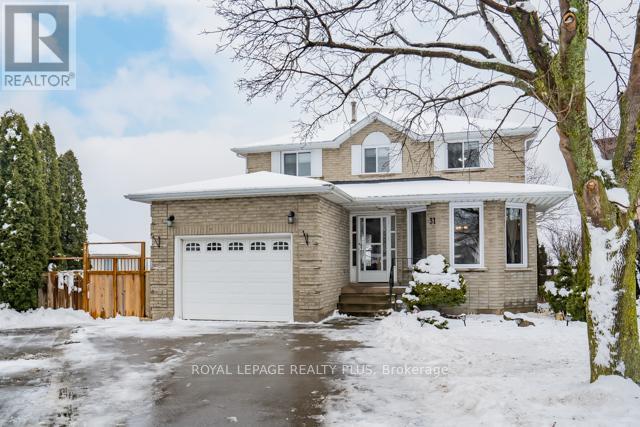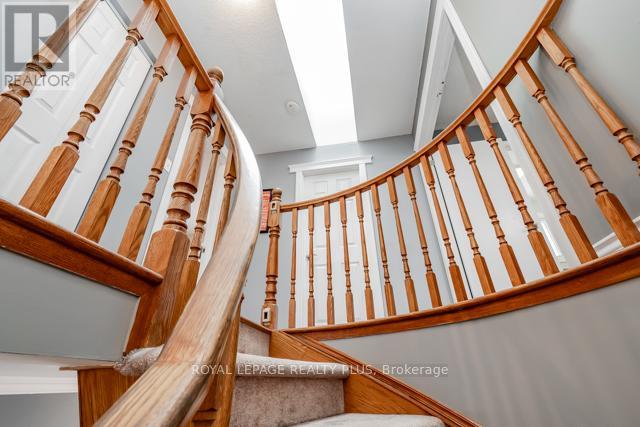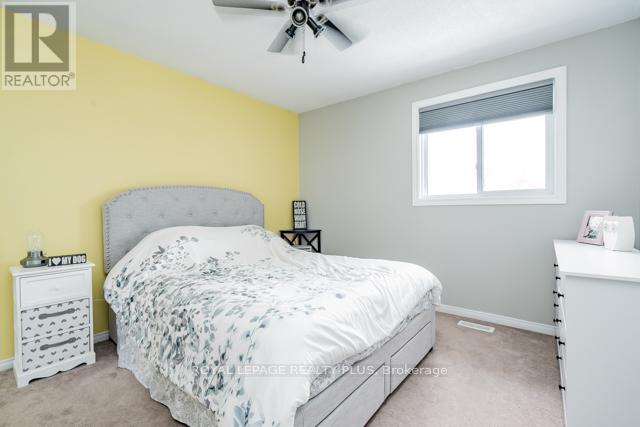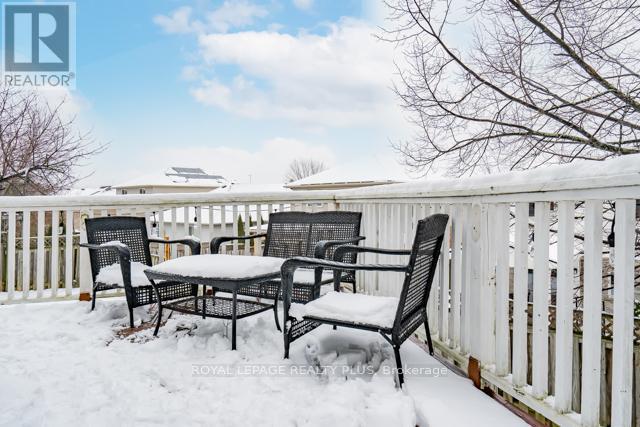$899,900
Solid brick detached home on a large pie shaped court in the West mountain area in a great family community. This 3 plus 1 bedroom and 3 baths has a fully finished basement with a walkout and a large wrap around deck which you can walk out from the breakfast area and kitchen. This home is 1990 sq ft with a large family room that has a fireplace. This home is close to schools, parks & St. Thomas More sports field, bus route and minutes to Meadowlands box stores. A must see. **EXTRAS** Fridge -2023, stove-2024, washer and dryer 2022, sky light, all new windows-2022, all window coverings, all light fixtures, hot water tank owned,furnace and air cond. 2020, shingels replaced 2020. (id:54662)
Property Details
| MLS® Number | X11954329 |
| Property Type | Single Family |
| Neigbourhood | Falkirk East |
| Community Name | Falkirk |
| Parking Space Total | 4 |
Building
| Bathroom Total | 3 |
| Bedrooms Above Ground | 3 |
| Bedrooms Below Ground | 1 |
| Bedrooms Total | 4 |
| Appliances | Water Heater, Barbeque |
| Basement Development | Finished |
| Basement Features | Walk Out |
| Basement Type | N/a (finished) |
| Construction Style Attachment | Detached |
| Cooling Type | Central Air Conditioning |
| Exterior Finish | Brick |
| Fireplace Present | Yes |
| Fireplace Total | 1 |
| Flooring Type | Laminate, Ceramic, Carpeted |
| Foundation Type | Poured Concrete |
| Half Bath Total | 1 |
| Heating Fuel | Natural Gas |
| Heating Type | Forced Air |
| Stories Total | 2 |
| Type | House |
| Utility Water | Municipal Water |
Parking
| Attached Garage |
Land
| Acreage | No |
| Sewer | Sanitary Sewer |
| Size Depth | 113 Ft ,4 In |
| Size Frontage | 34 Ft ,5 In |
| Size Irregular | 34.48 X 113.39 Ft ; 105.59, 113.67 |
| Size Total Text | 34.48 X 113.39 Ft ; 105.59, 113.67 |
Interested in 31 Serafino Court, Hamilton, Ontario L9B 1X3?

Helen M O'brecht
Salesperson
(416) 728-9270
www.helenobrechtrealestategta.com/
www.facebook.com/hobrecht1
www.linkedin.com/in/helen-o-brecht-1517a41a/
(905) 828-6550
(905) 828-1511







































