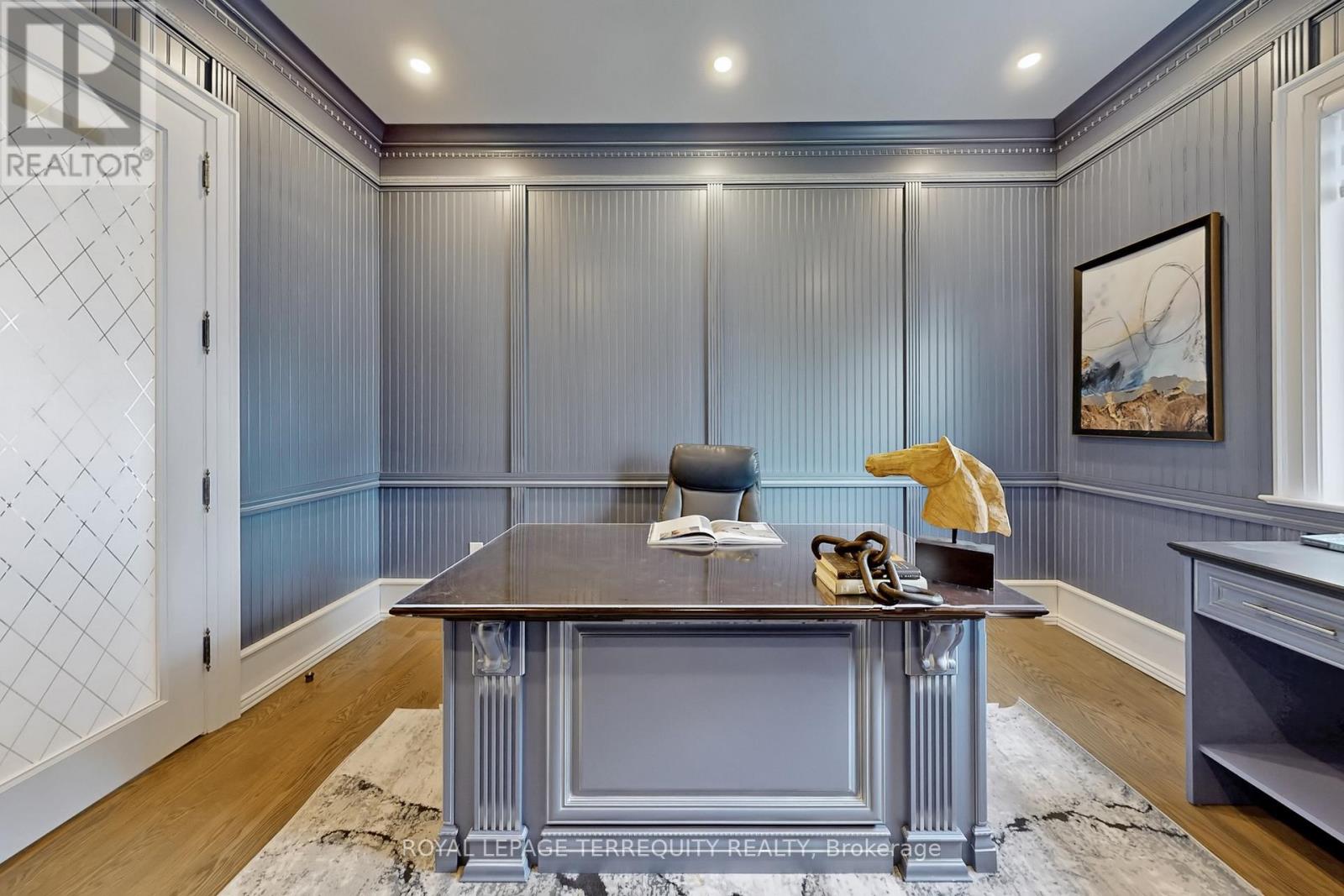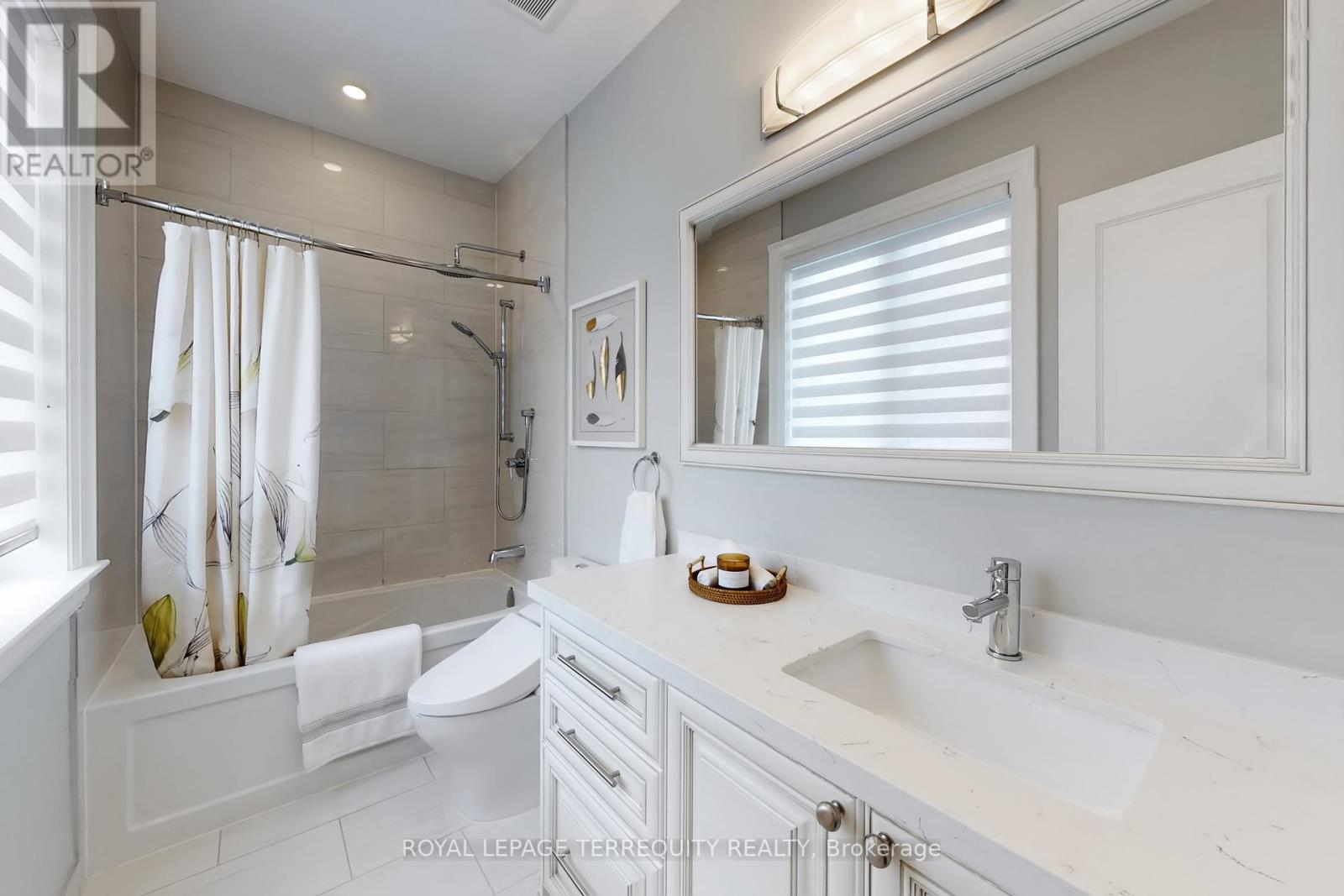$6,900 Monthly
Custom-built home with exceptional attention to detail in the Chine Drive school district. Enjoy the extra-wide frontage & top-of-the-line finishes throughout this approx. 6,000 sqft residence. The main floor is thoughtfully designed with well-defined living spaces that balance both elegance & functionality. It features a formal living & dining room w/ 10-foot ceiling, hardwood floors, crown molding throughout & custom kitchen complete w granite countertops, backsplash & separate preparation area w/ an additional sink. The kitchen island & breakfast area, along with top-of-the-line JennAir appliances, make it a chefs dream. A custom-built office w a matching desk is also included. The family room showcases custom cabinetry & gas Napoleon fireplace, with a walkout to the cedar deck. On the second floor, 9-foot ceiling frames a spacious sitting area, laundry room, & four bedrooms with ensuite private bathrooms & custom-built walk-in closets. The master bedroom is a true retreat, featuring a cedar sauna, a French balcony & large skylight above the staircase. The finished walk-up basement with a separate entrance, is perfect for hosting family & friends. It includes a large gas Napoleon fireplace, extra Styrofoam insulation in the floor for added warmth & coziness, a wet bar, home theater room, an extra bedroom, bathroom, laundry room & large recreational room that can accommodate a pool table or ping pong table. Additional features include spray foam insulation throughout the house to save on cooling, central security system with motion sensors, video cameras & ceiling speakers heating & controllable from your phone. The front of the house is built with Owen Sound natural stone & the driveway & patio feature interlocking designs. Located within walking distance of the GO station, The Bluffs, Marina, Tennis Club, parks, restaurants & grocery stores, this home offers everything you need for modern family living in a prestigious neighborhood. Don't miss the opportunity! (id:59911)
Property Details
| MLS® Number | E12169593 |
| Property Type | Single Family |
| Neigbourhood | Scarborough |
| Community Name | Cliffcrest |
| Amenities Near By | Beach, Marina, Park |
| Features | Flat Site, Conservation/green Belt, Dry, Carpet Free, Sauna |
| Parking Space Total | 4 |
Building
| Bathroom Total | 6 |
| Bedrooms Above Ground | 4 |
| Bedrooms Below Ground | 1 |
| Bedrooms Total | 5 |
| Amenities | Fireplace(s), Separate Electricity Meters |
| Appliances | Garage Door Opener Remote(s), Oven - Built-in, Central Vacuum, Range, Water Purifier, Blinds, Cooktop, Dishwasher, Dryer, Garage Door Opener, Microwave, Stove, Washer, Refrigerator |
| Basement Development | Finished |
| Basement Features | Separate Entrance, Walk Out |
| Basement Type | N/a (finished) |
| Construction Style Attachment | Detached |
| Cooling Type | Central Air Conditioning |
| Exterior Finish | Brick, Stone |
| Fire Protection | Alarm System, Security System, Smoke Detectors |
| Fireplace Present | Yes |
| Flooring Type | Hardwood, Laminate, Ceramic |
| Foundation Type | Concrete |
| Half Bath Total | 1 |
| Heating Fuel | Natural Gas |
| Heating Type | Forced Air |
| Stories Total | 2 |
| Size Interior | 3,500 - 5,000 Ft2 |
| Type | House |
| Utility Water | Municipal Water |
Parking
| Garage |
Land
| Acreage | No |
| Fence Type | Fenced Yard |
| Land Amenities | Beach, Marina, Park |
| Sewer | Sanitary Sewer |
| Size Depth | 125 Ft ,1 In |
| Size Frontage | 57 Ft ,1 In |
| Size Irregular | 57.1 X 125.1 Ft |
| Size Total Text | 57.1 X 125.1 Ft |
Utilities
| Cable | Installed |
| Electricity | Installed |
| Sewer | Installed |
Interested in 31 Glenridge Road, Toronto, Ontario M1M 1A9?

Yuriy Balko
Salesperson
www.balko.ca
200 Consumers Rd Ste 100
Toronto, Ontario M2J 4R4
(416) 496-9220
(416) 497-5949
www.terrequity.com/














































