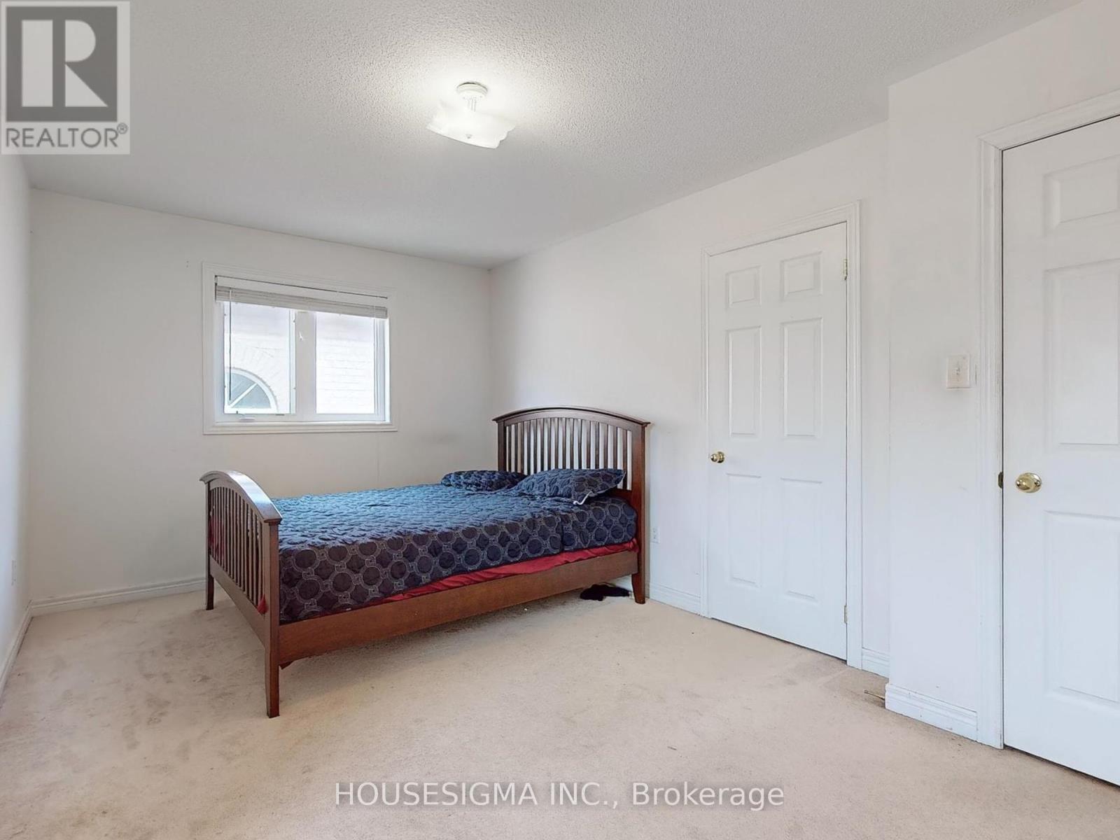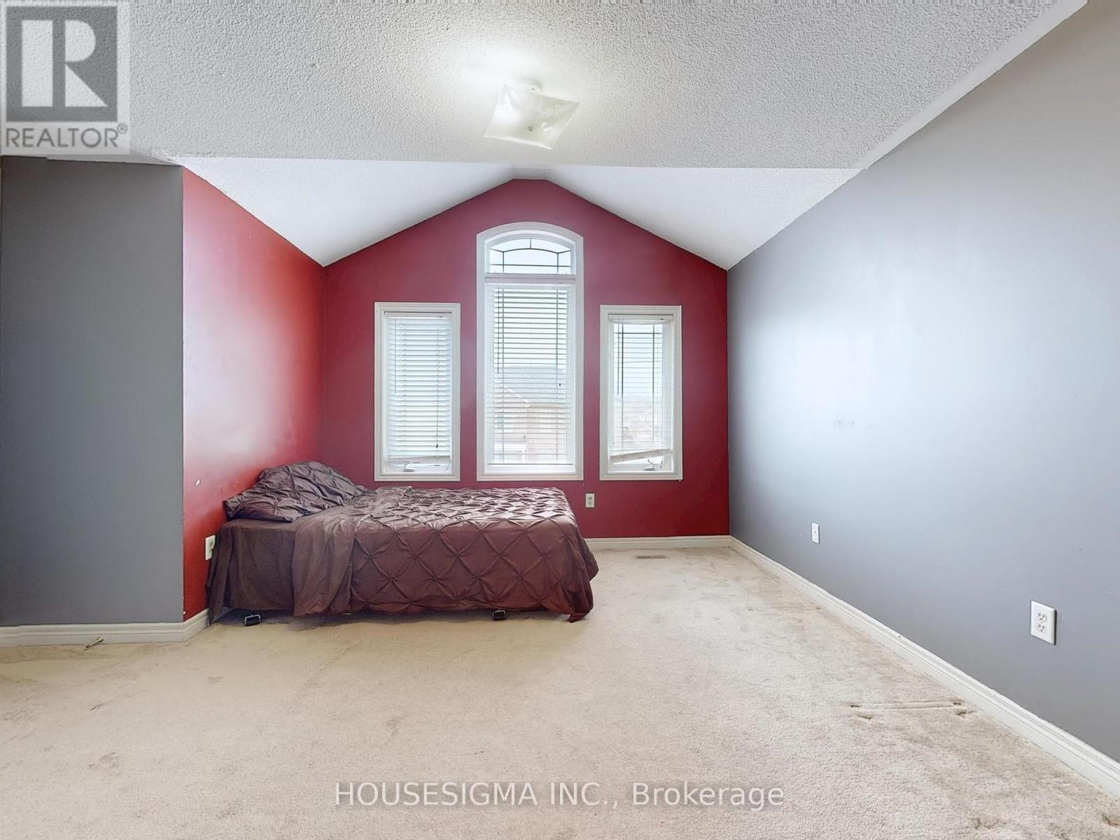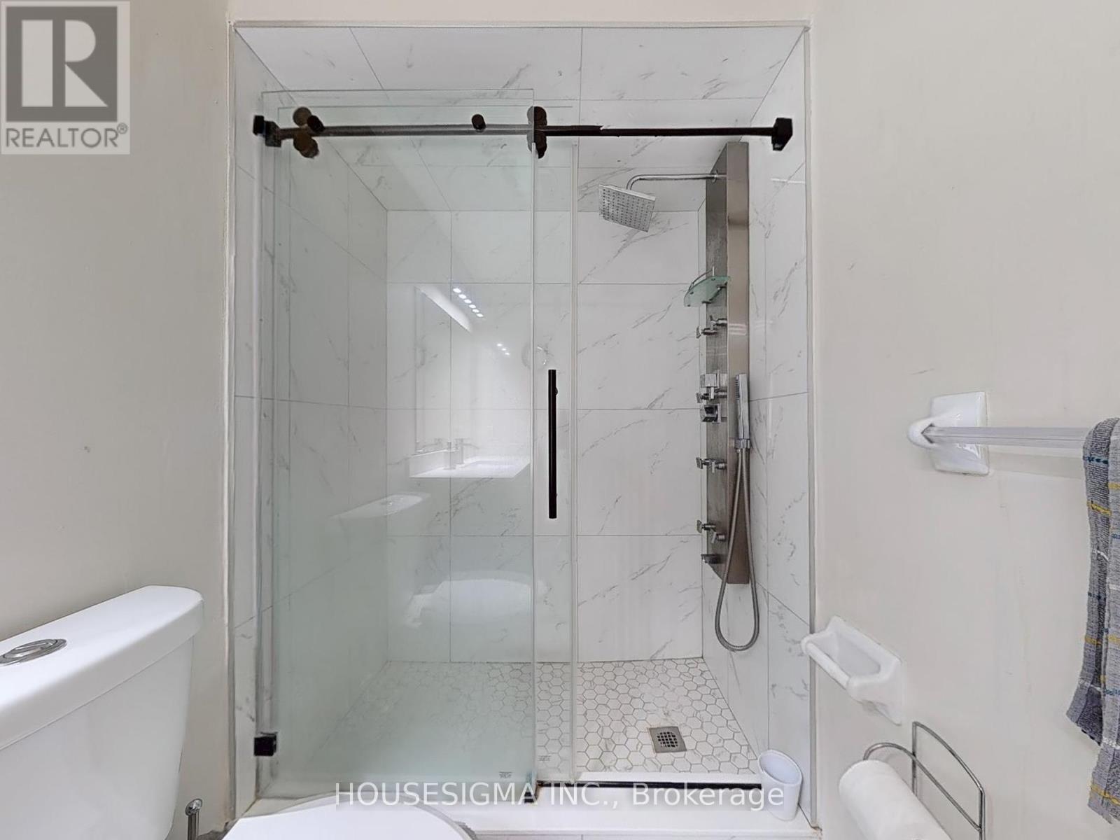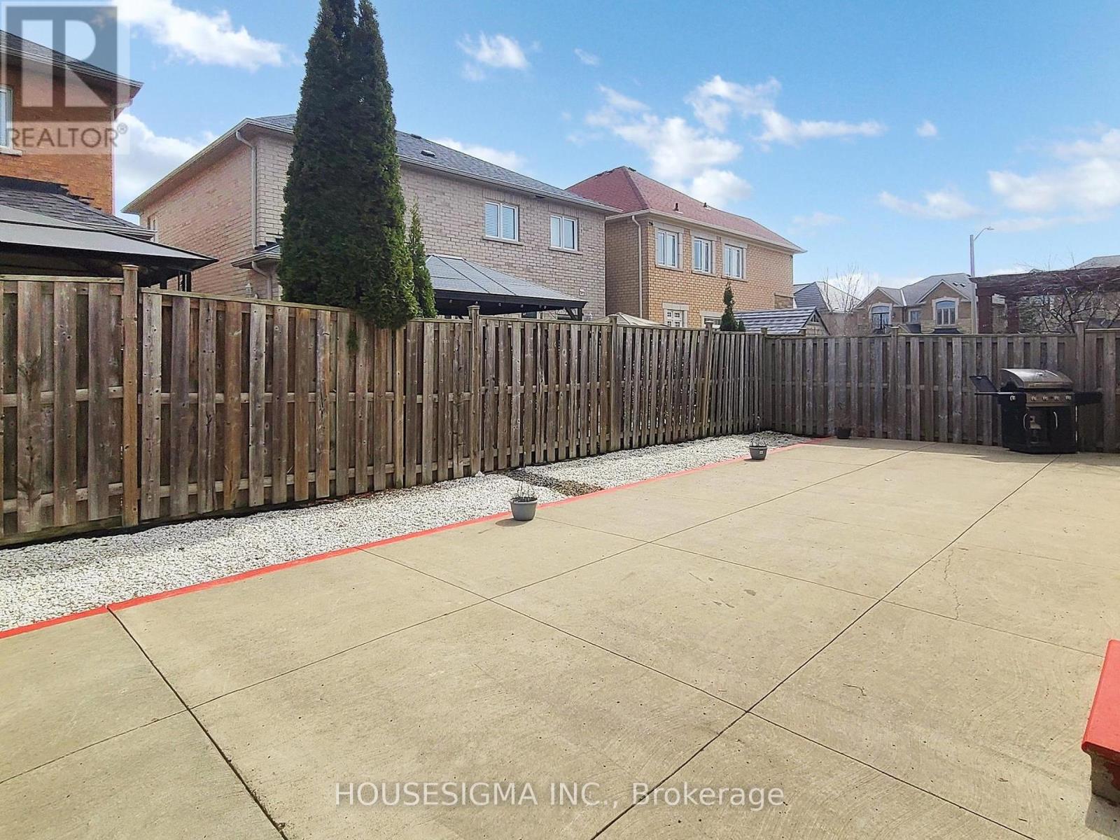$850,000
Discover a breathtaking, move-in-ready masterpiece that blends timeless elegance with modern comfort. This stunning home welcomes you with soaring 9 ft. ceilings, a charming decorative fireplace, and striking columns that elevate the living and dining areas. Gleaming parquet floors flow seamlessly through the living, dining, and family rooms, complementing a sleek, contemporary kitchen boasting extended cabinetry, stainless steel appliances, and a chic breakfast bar. A natural oak staircase exudes warmth and sophistication, leading you through a bright, open floor plan designed for effortless living complete with a convenient main floor laundry and a separate entrance.Step outside to a spacious driveway offering ample parking, or unwind on the inviting front porch before entering through the grand double doors. Inside, the living room dazzles with hardwood flooring and expansive windows that flood the space with natural light. The gourmet kitchen, a chefs dream, opens to a cozy breakfast nook with direct access to the rear yard perfect for morning coffee or evening relaxation. Ascend the solid wood staircase, accented with rich paneling, to find generously proportioned bedrooms bathed in sunlight from an abundance of windows throughout.Nestled in the vibrant heart of Fletchers Meadow, this home offers unrivaled convenience just moments from top-notch schools, lush parks, a recreational center, grocery stores, places of worship, Mount Pleasant GO Station, and scenic hiking trails. This is more than a house its a lifestyle of luxury and ease, reflecting true pride of ownership with a design that stands the test of time. Don't let this rare gem slip away! (id:54662)
Property Details
| MLS® Number | W12037969 |
| Property Type | Single Family |
| Community Name | Fletcher's Meadow |
| Parking Space Total | 4 |
Building
| Bathroom Total | 3 |
| Bedrooms Above Ground | 4 |
| Bedrooms Total | 4 |
| Amenities | Fireplace(s) |
| Appliances | Blinds, Dishwasher, Dryer, Stove, Washer, Refrigerator |
| Basement Development | Unfinished |
| Basement Type | N/a (unfinished) |
| Construction Style Attachment | Detached |
| Cooling Type | Central Air Conditioning |
| Exterior Finish | Brick |
| Fireplace Present | Yes |
| Foundation Type | Poured Concrete |
| Half Bath Total | 1 |
| Heating Fuel | Natural Gas |
| Heating Type | Forced Air |
| Stories Total | 2 |
| Size Interior | 2,000 - 2,500 Ft2 |
| Type | House |
| Utility Water | Municipal Water |
Parking
| Garage |
Land
| Acreage | No |
| Sewer | Sanitary Sewer |
| Size Depth | 85 Ft ,3 In |
| Size Frontage | 41 Ft |
| Size Irregular | 41 X 85.3 Ft |
| Size Total Text | 41 X 85.3 Ft |
Utilities
| Cable | Installed |
| Sewer | Installed |
Interested in 31 Braddock Drive, Brampton, Ontario L7A 3T5?

Sam Afsar
Broker
15 Allstate Parkway #629
Markham, Ontario L3R 5B4
(647) 360-2330
housesigma.com/

Naz Sheikhaghaei
Salesperson
15 Allstate Parkway #629
Markham, Ontario L3R 5B4
(647) 360-2330
housesigma.com/




























