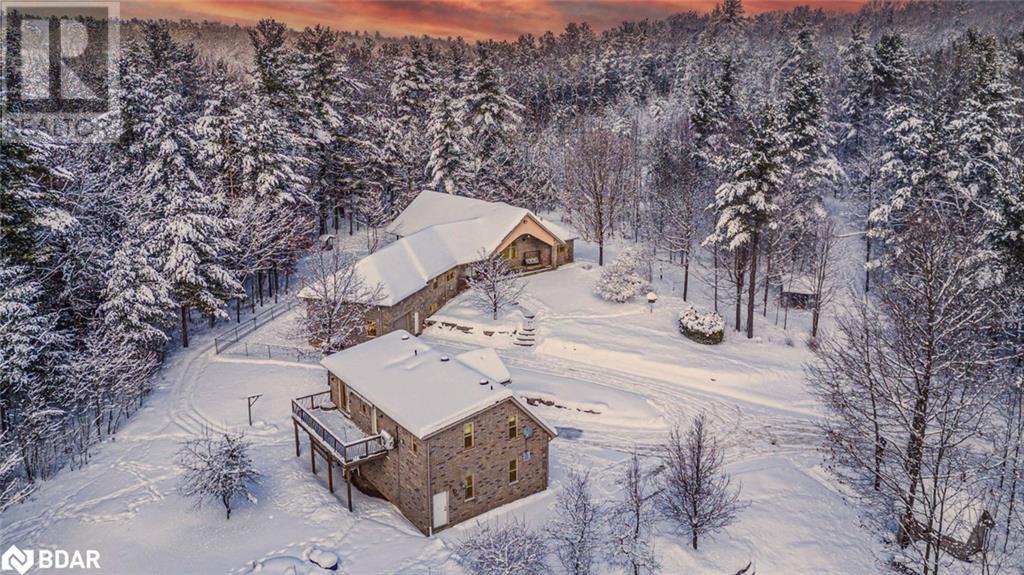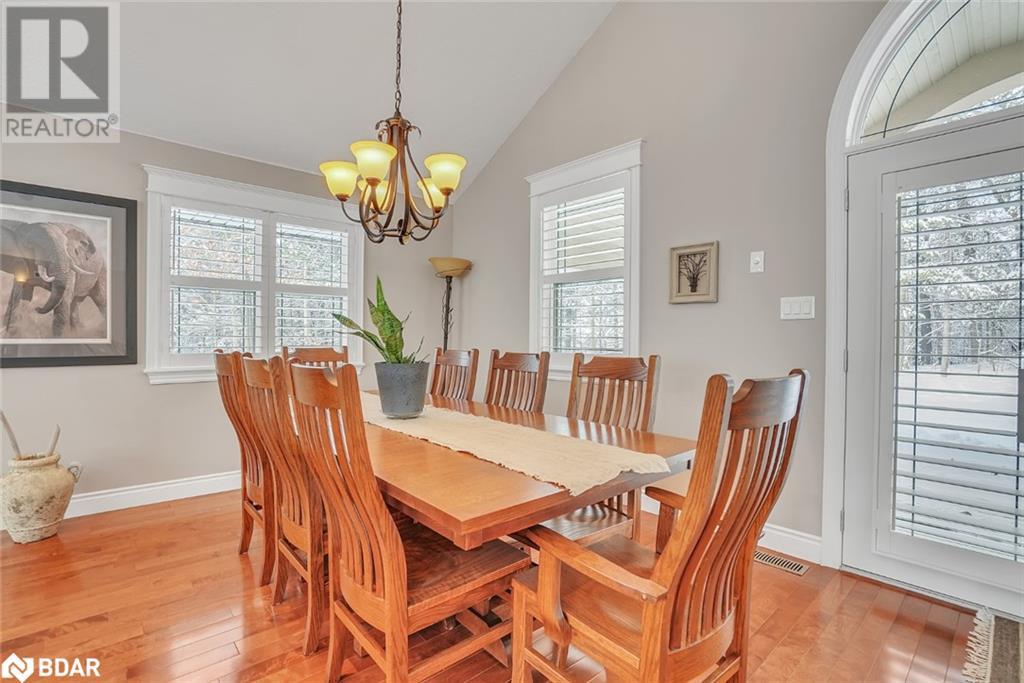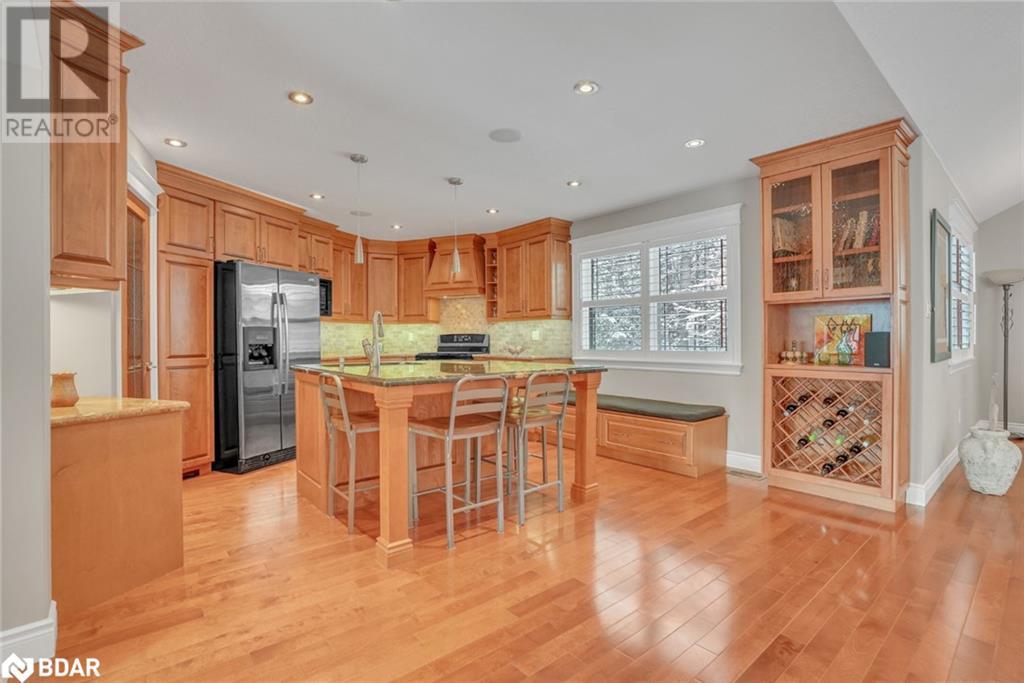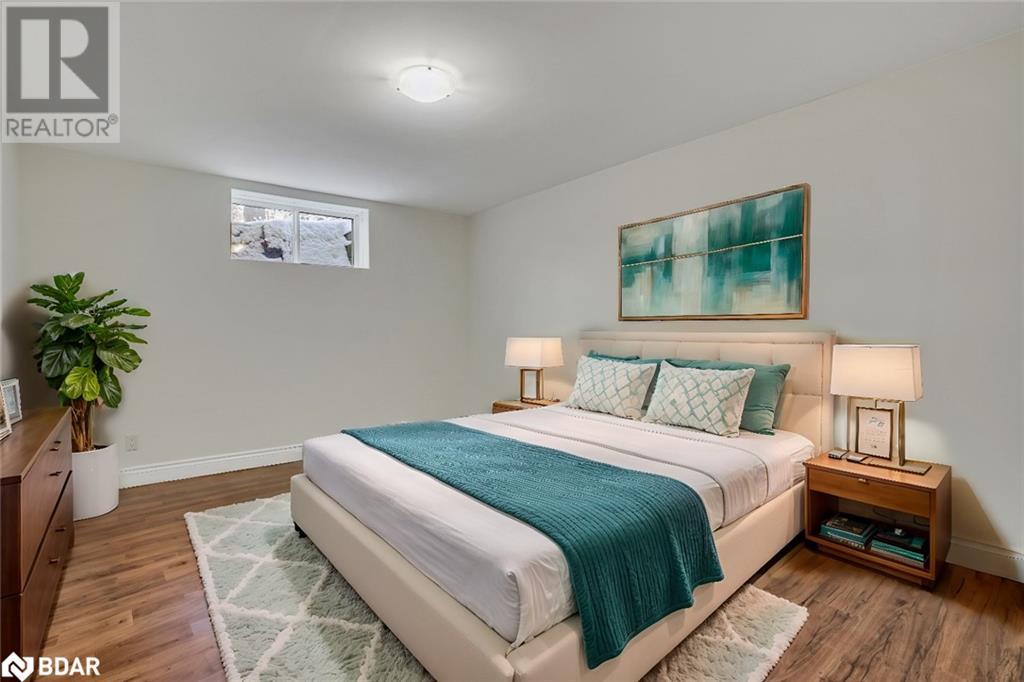$2,750,000
GRAND 34+ ACRE ESTATE WITH 3 GARAGES, IN-LAW POTENTIAL & ENDLESS UPGRADES! Welcome to a breathtaking 34+ acre estate offering privacy, luxury, and functionality! This quiet and serene property features a mature forest, trails, a chicken coop, a spring-fed creek, and a pond with a fountain and waterfall. A secure auto gate with a camera enhances privacy, while LED driveway and security lights illuminate the grounds. Enjoy the orchard with apple, pear, plum, and cherry trees, plus a vegetable garden enclosed by a chain-link fence. A large fenced dog run with unistone, a large cleared area with a shed, and a sprinkler system add to the impressive features. This bungalow boasts a peaked front porch, vaulted ceilings, pot lights, and hardwood floors. The great room hosts a gas fireplace and a walkout to an expansive 15x28 ft covered deck. A warm wood kitchen features granite countertops, a gas stove, B/I wine storage, a walk-in pantry, under-cabinet lighting, and a window bench. The primary suite showcases an ensuite with heated floors, a jetted tub, and a steam shower. The finished basement has in-floor heating, a rec room, two bedrooms, a full bath, a walk-up entrance, and spray-foam insulated cold storage. The single attached garage features in-floor heating, and basement access. The living quarters above the shop/double detached garage presents a kitchen, dining area, living room, bed, and bath, along with an elevated deck. Below, the heated shop includes a rough-in for a bath, exhaust system, owned HWT and softener. A security system, generator panel, surge protection, and a steam generator for humidity control ensure efficiency. Currently Enrolled In The Managed Forest Tax Incentive Program. Approx 1,746 ft of frontage on an unopened road allowance, potentially connecting Barrie and Springwater, offering future opportunities. This estate is packed with high-end upgrades and modern conveniences, delivering exceptional craftsmanship for an elevated living experience! (id:54662)
Property Details
| MLS® Number | 40695870 |
| Property Type | Single Family |
| Neigbourhood | Letitia Heights |
| Amenities Near By | Public Transit, Schools, Shopping |
| Community Features | Quiet Area, School Bus |
| Equipment Type | None |
| Features | Cul-de-sac, Paved Driveway, Country Residential, Sump Pump, Automatic Garage Door Opener |
| Parking Space Total | 16 |
| Rental Equipment Type | None |
| Structure | Workshop, Shed, Porch |
Building
| Bathroom Total | 4 |
| Bedrooms Above Ground | 4 |
| Bedrooms Below Ground | 2 |
| Bedrooms Total | 6 |
| Appliances | Central Vacuum, Dishwasher, Microwave, Satellite Dish, Water Meter, Water Softener, Microwave Built-in, Window Coverings, Garage Door Opener |
| Architectural Style | Bungalow |
| Basement Development | Finished |
| Basement Type | Full (finished) |
| Constructed Date | 2006 |
| Construction Material | Concrete Block, Concrete Walls |
| Construction Style Attachment | Detached |
| Cooling Type | Central Air Conditioning, Ductless |
| Exterior Finish | Brick, Concrete, Stone |
| Fire Protection | Smoke Detectors, Alarm System, Security System |
| Fixture | Ceiling Fans |
| Foundation Type | Poured Concrete |
| Heating Fuel | Natural Gas |
| Heating Type | In Floor Heating, Forced Air, Other, Hot Water Radiator Heat |
| Stories Total | 1 |
| Size Interior | 4,868 Ft2 |
| Type | House |
| Utility Water | Drilled Well |
Parking
| Attached Garage | |
| Detached Garage |
Land
| Access Type | Road Access, Highway Access |
| Acreage | Yes |
| Fence Type | Partially Fenced |
| Land Amenities | Public Transit, Schools, Shopping |
| Landscape Features | Lawn Sprinkler, Landscaped |
| Sewer | Septic System |
| Size Frontage | 1747 Ft |
| Size Irregular | 34.93 |
| Size Total | 34.93 Ac|25 - 50 Acres |
| Size Total Text | 34.93 Ac|25 - 50 Acres |
| Zoning Description | A & Ep |
Utilities
| Cable | Available |
| Electricity | Available |
| Natural Gas | Available |
| Telephone | Available |
Interested in 308 Miller Drive, Springwater, Ontario L4N 9X7?

Peggy Hill
Broker
(866) 919-5276
374 Huronia Road
Barrie, Ontario L4N 8Y9
(705) 739-4455
(866) 919-5276
peggyhill.com/





































