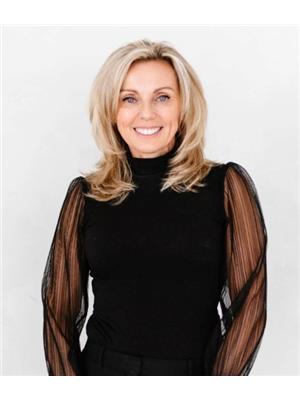$1,189,900
All the I wants in this extensively updated end unit townhome. A true masterpiece! Boasting 3 spacious bedrooms, 2.5 bathrooms, this home has refined modern luxury! Impressive features incl: open concept layout, smooth ceilings, dark hardwoods & LED pot lights throughout. Exquisite new kitchen & bathrooms. California shutters. Custom crown molding, trim, casing & baseboards elevate every room. Striking curb appeal with lush landscaping welcomes you home.Great room features rich dark oak hardwoods & sunny windows, seamlessly flowing into the kitchen area. At the heart of the home, the custom kitchen offers white soft-close extended cabinetry, pull-out drawers, spice rack & pantry. Fisher & Paykel fridge & 5 burner gas stove, Bosch D/W, quartz counters, backsplash & breakfast bar are dazzling! Centre island w/wine rack. Heated 24" x 24" tile floors.The dining area is spacious & perfect for hosting, enhanced with built-in cabinetry featuring glass fronts & a stunning light fixture. Access the second level via two-tone staircase w/ white pickets.The Primary Bedroom is an oasis with custom built-ins & pocket-door access to the spa-like 4 pc ensuite a massive glass shower, soaker tub, custom vanity w/ quartz counters & heated floors - a true retreat! 2 additional well sized bedrooms. NEW 4-Piece Main Bathroom offers heated floors, a custom vanity w/ quartz counters & wall sconces -simply breathtaking! The Lower Level is finished with sleek white heated tiles & offers a generous recreation space & electric fireplace. Enjoy entertaining friends & family indoors or out with sliding door by Magic Windows. Outdoors enjoy the aggregate patio & extensive landscaping, creating a tranquil & beautiful environment. Custom laundry & furnace room is finished with inside access to garage. MECHANICAL UPDATES INCL: Shingles 2023, Kitchen 2018, sliding door by Magic Window 2018, FURNACE & AC 2017, windows 2013. Make this perfect home your next home in sought after Bronte Creek! (id:54662)
Property Details
| MLS® Number | W12044418 |
| Property Type | Single Family |
| Neigbourhood | Palermo |
| Community Name | 1000 - BC Bronte Creek |
| Amenities Near By | Park, Schools, Hospital, Public Transit |
| Community Features | Community Centre |
| Equipment Type | Water Heater - Tankless |
| Features | Level, Carpet Free |
| Parking Space Total | 2 |
| Rental Equipment Type | Water Heater - Tankless |
| Structure | Patio(s), Porch, Shed |
Building
| Bathroom Total | 3 |
| Bedrooms Above Ground | 3 |
| Bedrooms Total | 3 |
| Age | 16 To 30 Years |
| Amenities | Fireplace(s) |
| Appliances | Garage Door Opener Remote(s), Oven - Built-in, Central Vacuum, Water Heater - Tankless, Dishwasher, Dryer, Garage Door Opener, Microwave, Stove, Washer, Window Coverings, Refrigerator |
| Basement Development | Finished |
| Basement Features | Walk Out |
| Basement Type | N/a (finished) |
| Construction Style Attachment | Attached |
| Cooling Type | Central Air Conditioning |
| Exterior Finish | Brick, Vinyl Siding |
| Fire Protection | Smoke Detectors |
| Fireplace Present | Yes |
| Fireplace Total | 1 |
| Flooring Type | Hardwood, Tile |
| Foundation Type | Poured Concrete |
| Half Bath Total | 1 |
| Heating Fuel | Natural Gas |
| Heating Type | Forced Air |
| Stories Total | 3 |
| Size Interior | 1,500 - 2,000 Ft2 |
| Type | Row / Townhouse |
| Utility Water | Municipal Water |
Parking
| Attached Garage | |
| Garage |
Land
| Acreage | No |
| Land Amenities | Park, Schools, Hospital, Public Transit |
| Landscape Features | Landscaped |
| Sewer | Sanitary Sewer |
| Size Depth | 82 Ft |
| Size Frontage | 23 Ft ,7 In |
| Size Irregular | 23.6 X 82 Ft |
| Size Total Text | 23.6 X 82 Ft |
| Zoning Description | Rm1 |
Interested in 3068 Stornoway Circle, Oakville, Ontario L6M 5H7?

Mirjana Wheeler
Salesperson
www.mwheeler.ca/
www.facebook.com/#!/mirjana.wheeler?fref=ts
www.linkedin.com/in/mirjanawheeler
251 North Service Rd #102
Oakville, Ontario L6M 3E7
(905) 338-3737
(905) 338-7351


































